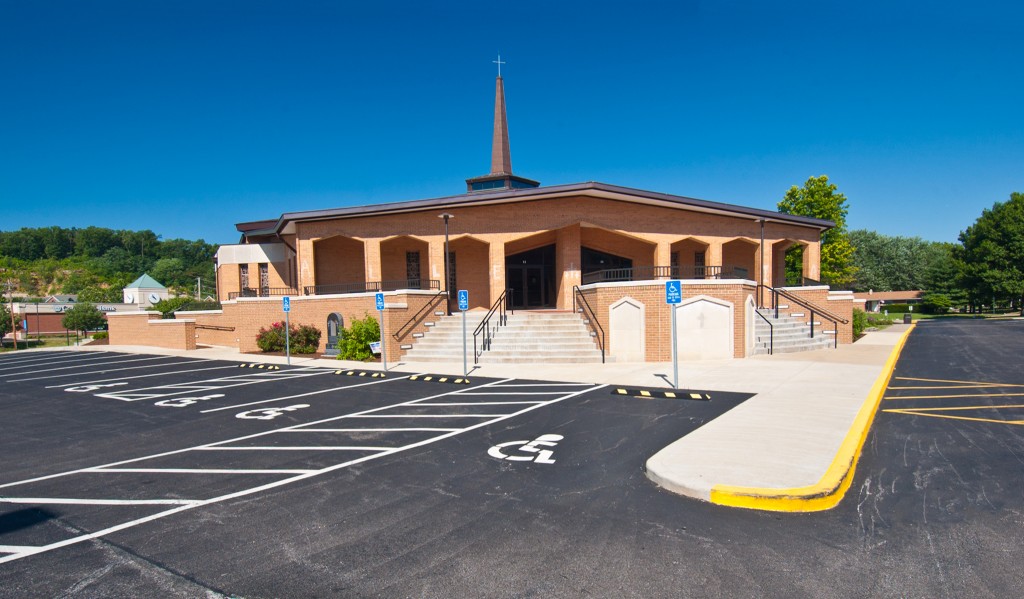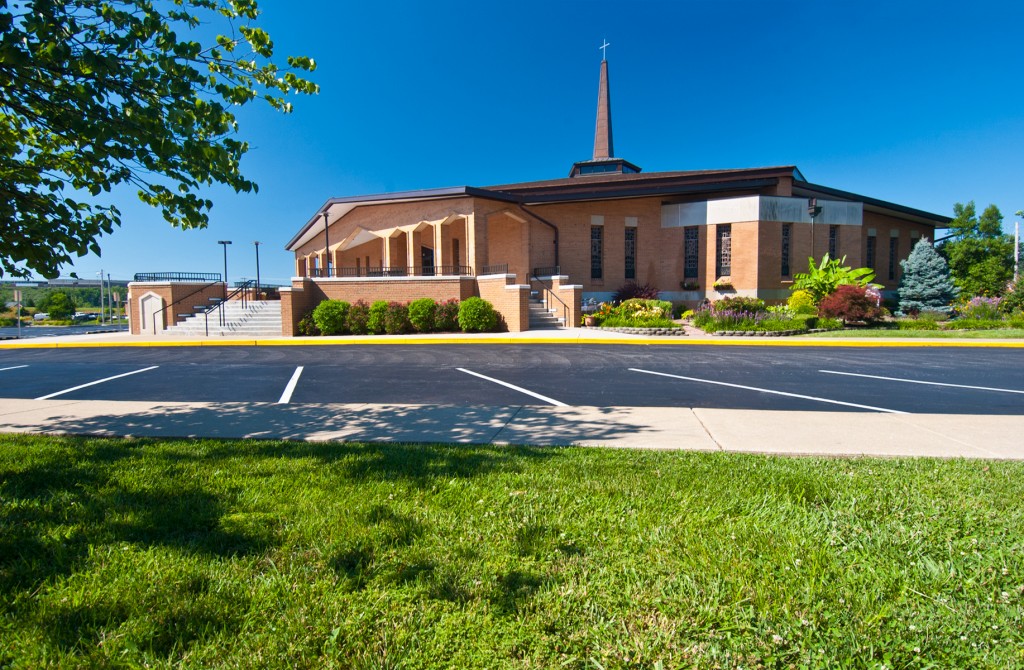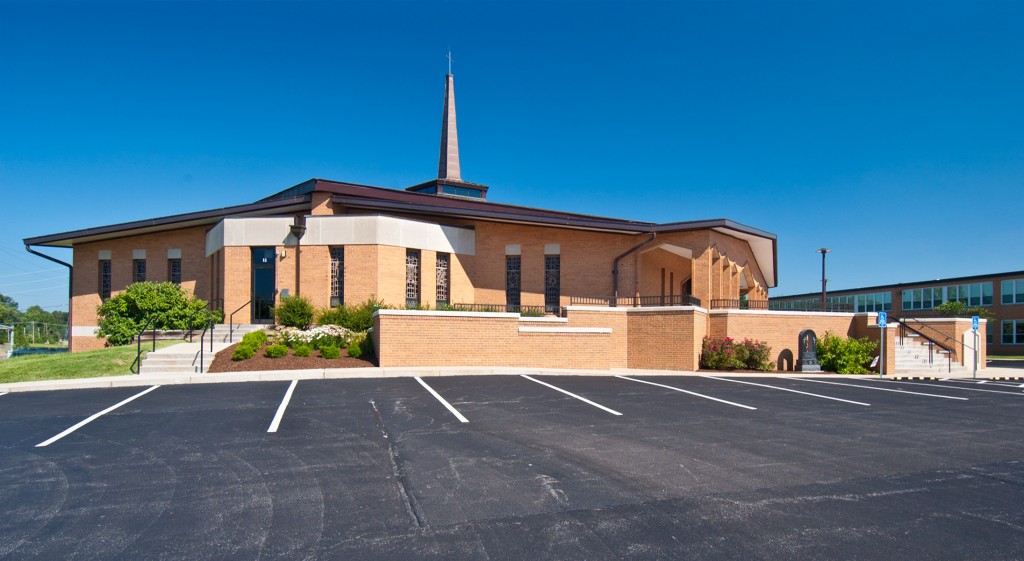St. Paul Catholic Church
As part of our master planning and parish center improvements, our design team’s leadership provided a compelling design for St. Paul’s Church entry. Our solution incorporates a prominent entry plaza, which mitigates a 6 foot grade differential between the parking level and the church entry. This feature includes a network of stairs and ramps, offering full accessibility to all parishioners. Furthermore, this hierarchical element directs all worshippers to the church’s entrance. A series of juxtaposed retaining walls, ramps, stairs, planters, lighting, and landscaping are meticulously configured to create a unifying element seamlessly integrating into the site. Continuity of the structure is maintained by incorporating brick and stone into the new construct, matching the palette of existing campus building materials.
Project Data
- Size 45,500 sf
- Location Fenton, Missouri
Key Features
- Enhanced lighting of the building, the entry, and the walkways both at daytime and at night
- Site amenities include accessible parking and lush landscaping elements
- New Parish Center with regulation basketball and volleyball courts, multi-level lighting, and sound system




