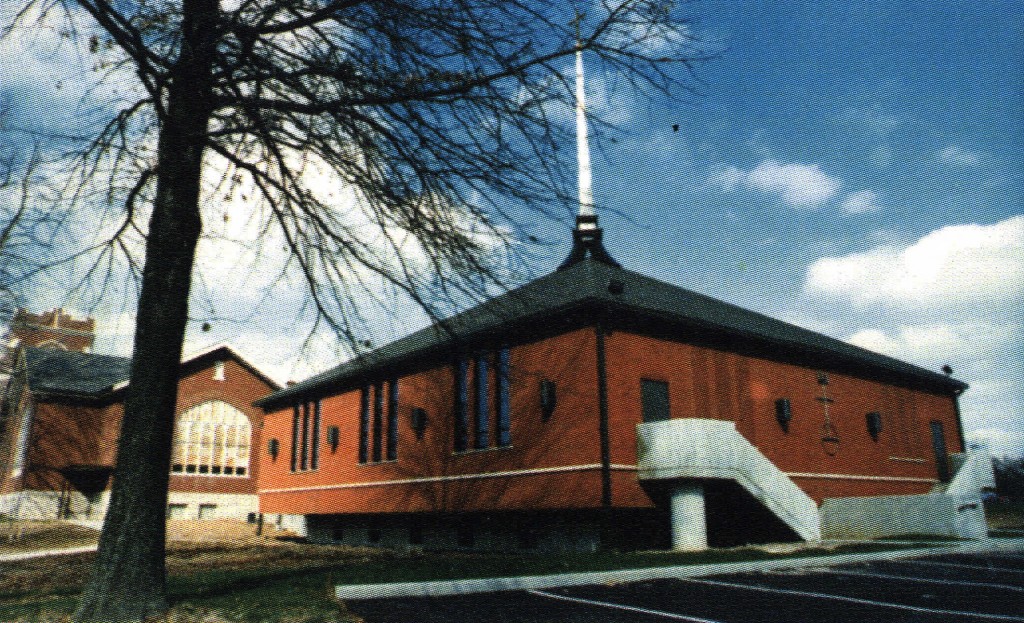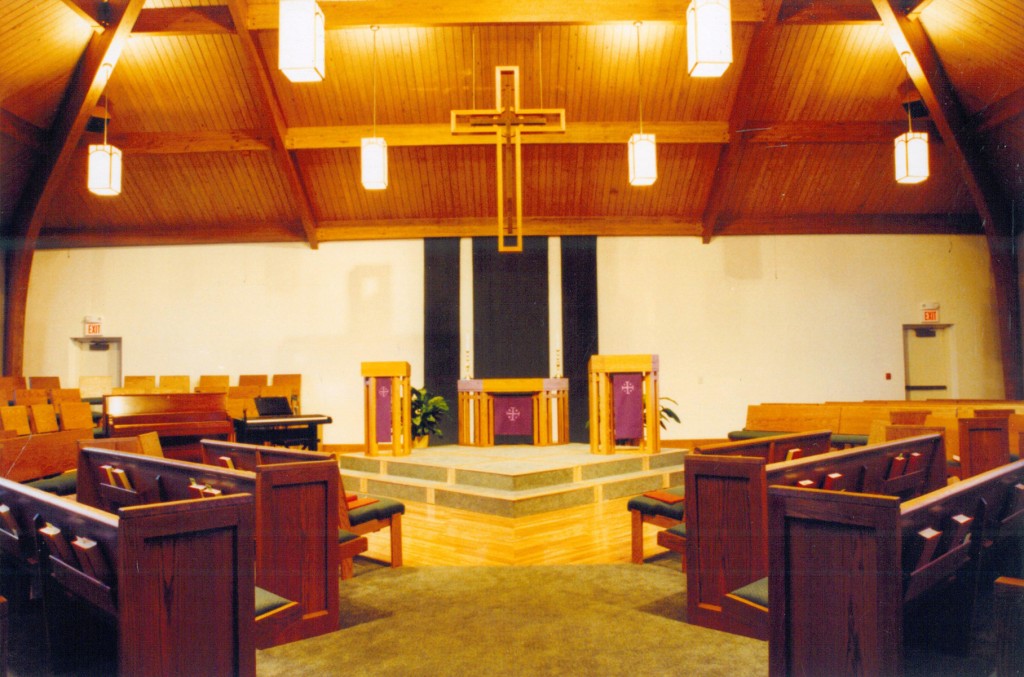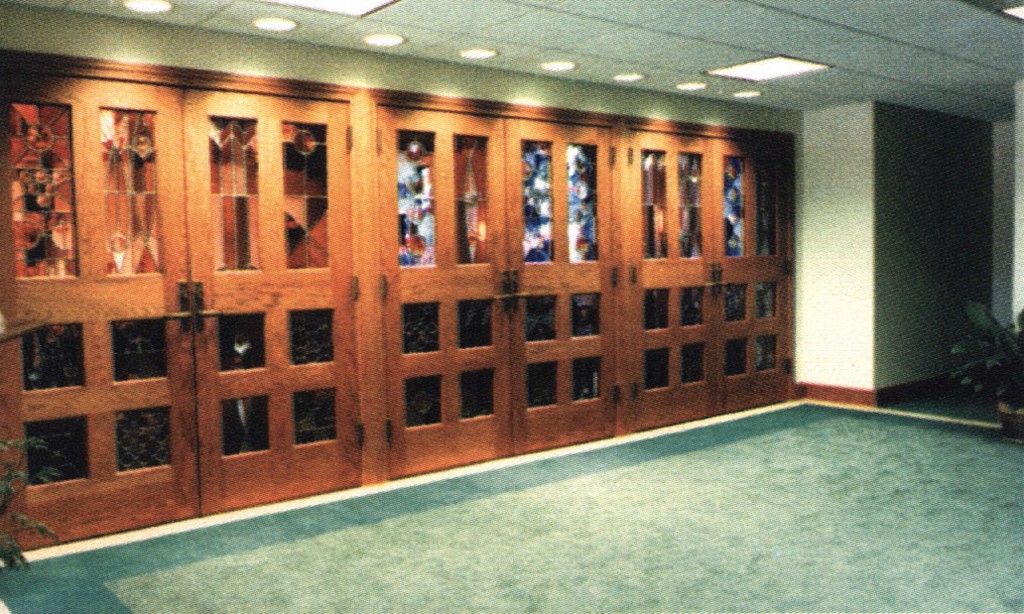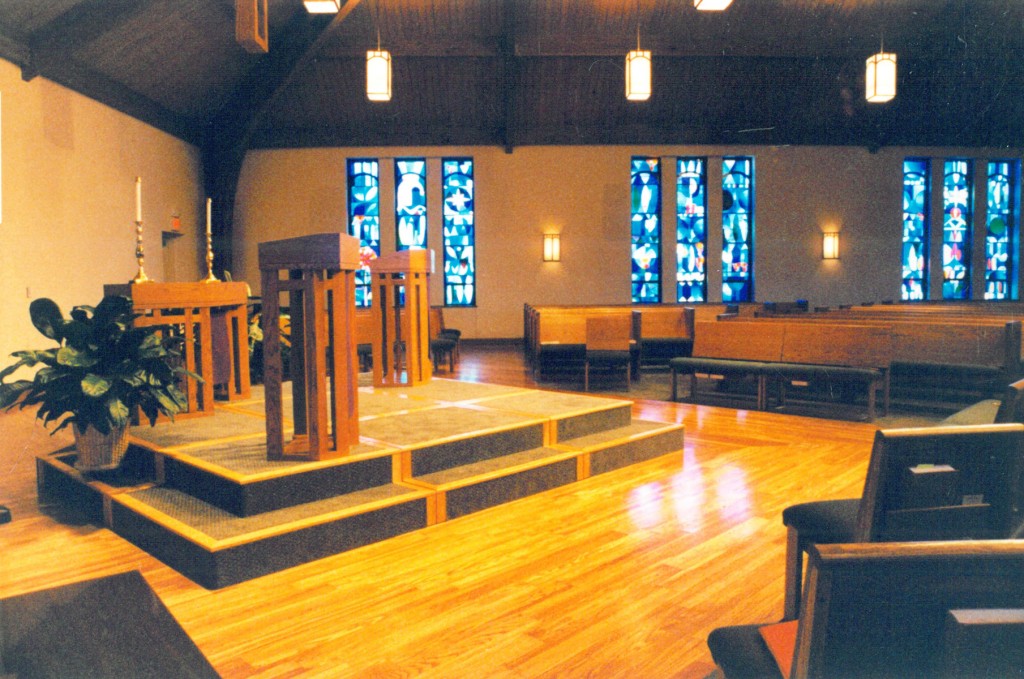St. Paul’s U.C.C. Sanctuary / Narthex
Realizing growth will continue for their congregation with a community-oriented facility, our team was commissioned to complete a master plan, new sanctuary, and narthex addition. We focused on creating practical third spaces to be used to enhance fellowship, and transformed the existing sanctuary into a spacious and welcoming gathering area for social and community events. A strong emphasis was also placed on designing new children’s classrooms including a new nursery. Our experts lead this church group from beginning to end of a successful project on time and in budget.
Project Data
- Size 12,478 sf
- Location Oakville, Missouri
Key Features
- Large youth room, a lower level theatre, and pre-school
- New vertical circulation spaces with stairs and an elevator
- Well appointed ADA restroom facilities





