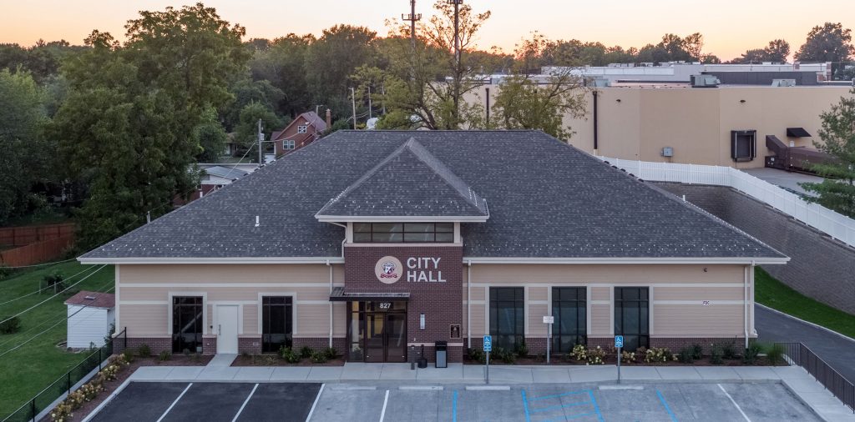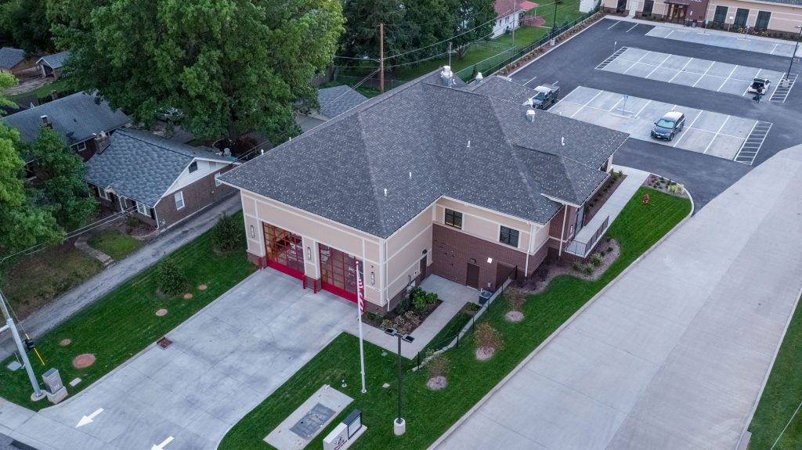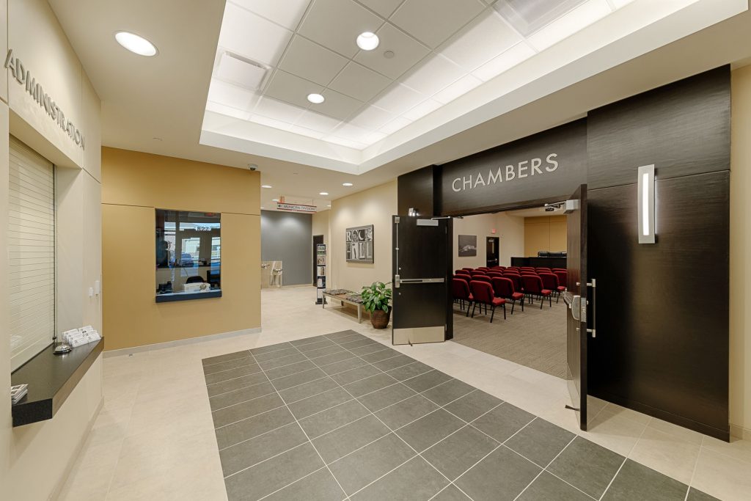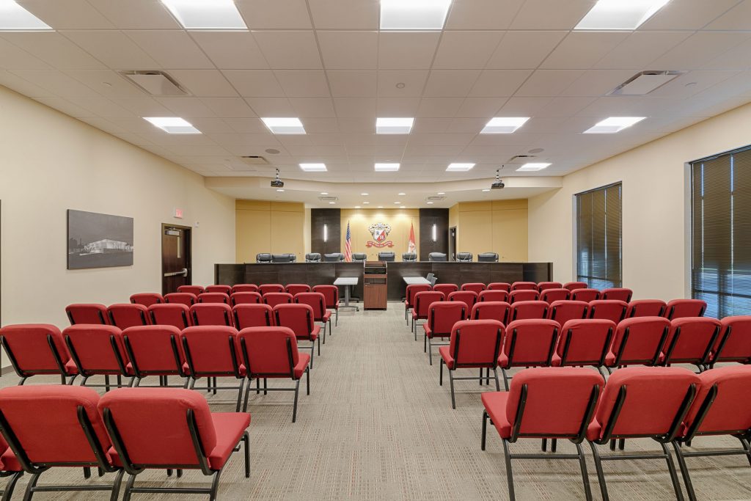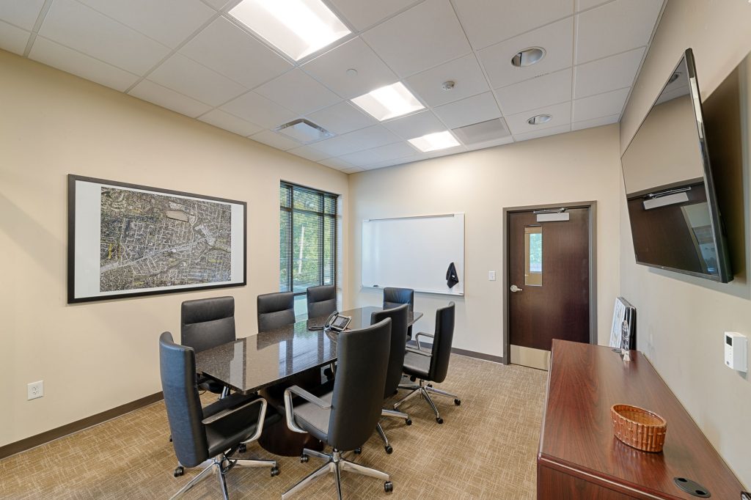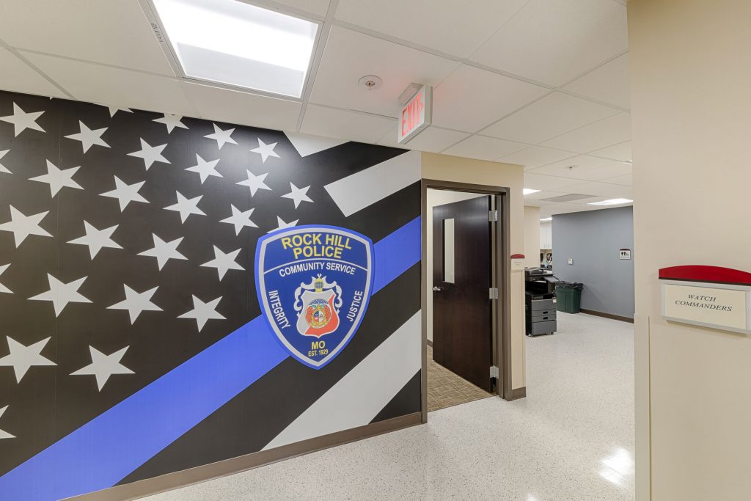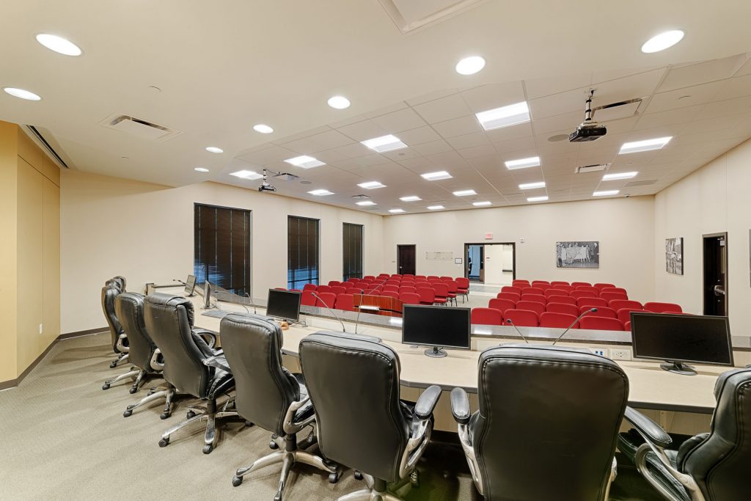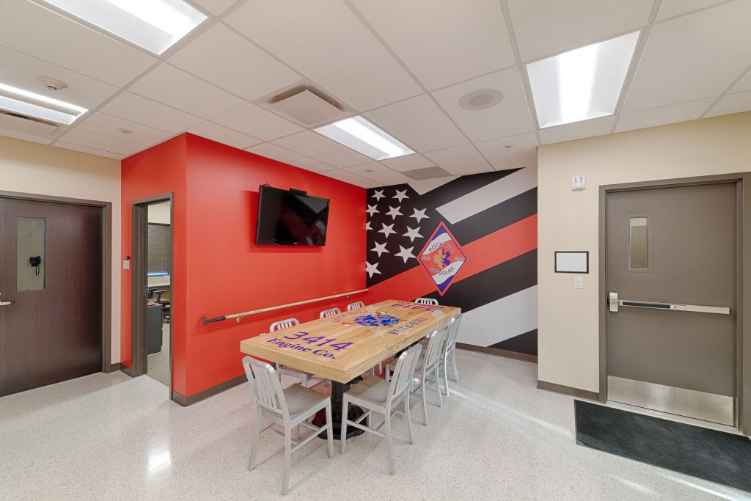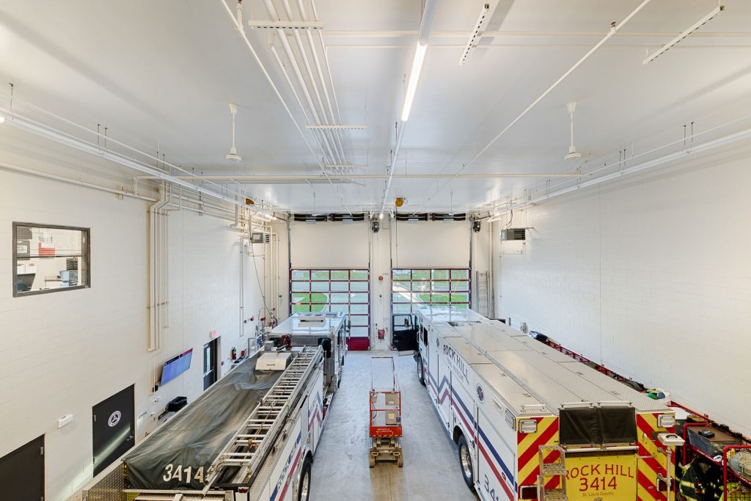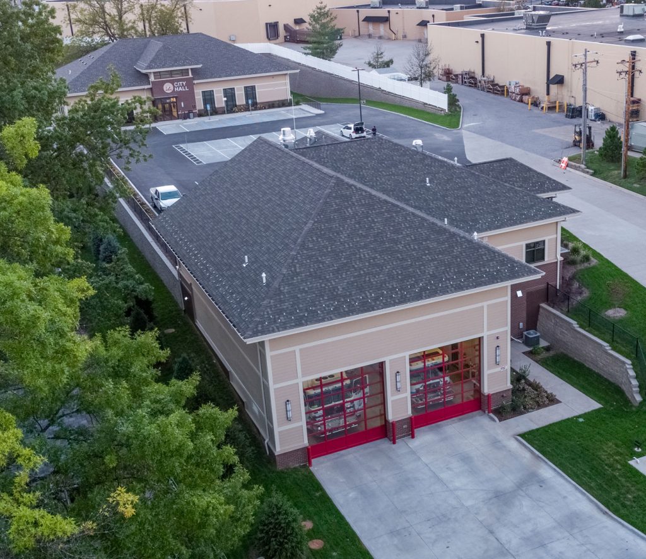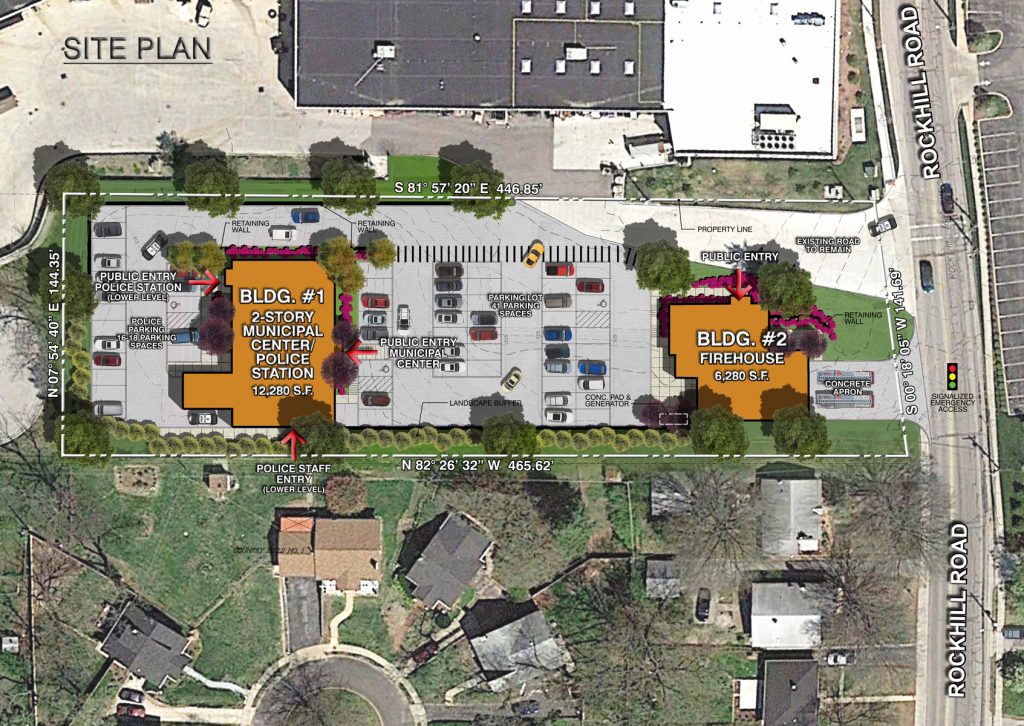Rock Hill Municipal Center
A flexible, new Municipal campus was designed for the City of Rock Hill. Strong leadership on the Archimages team includes Civil Engineering Design Consultants and Navigate Building Solutions as the Construction Management component. Within the complex site, the dual buildings will be two-story facilities separated by spacious parking and landscape buffers. The Municipal Center is comprised of upper level City Hall administration space with spacious Council Chambers, conference space, open workstations and private offices. The ground level with its heightened security measures, houses the Police Department and includes a drive-in Sally port, processing and detention areas and secure evidence processing. The Fire Station features two apparatus bays, living quarters with four bunk rooms, office & study areas, and a hose tower. The upper level includes day room, kitchen, dining, training mezzanine, and additional office space. Archimages’ Municipal expertise ensures our client’s project vision is realized with facilities that are welcoming, efficient, and that provide essential services for progressive communities.
Project Data
- Size 6,300 sf Fire Station
- 12,200 sf City Hall / Police Station
- Location Rock Hill, Missouri
Key Features
- Lean design & cost aggressive
- Large, multi-purpose Council Chambers
- Two bay apparatus and separate Sally Port

