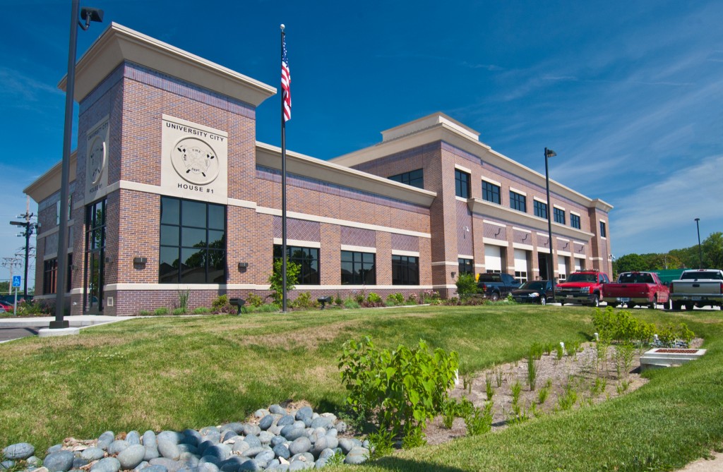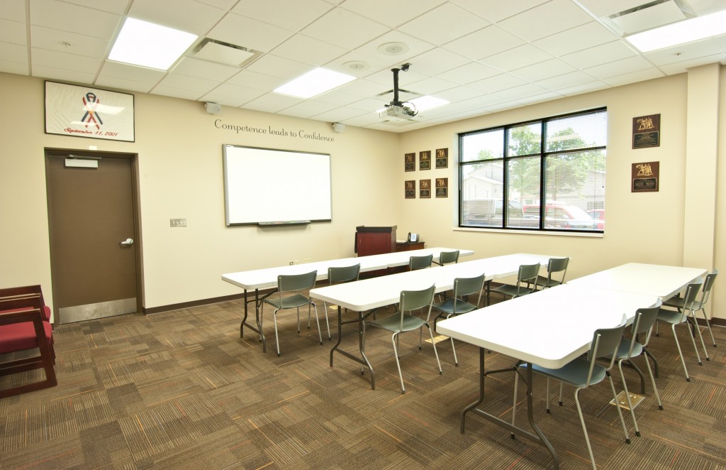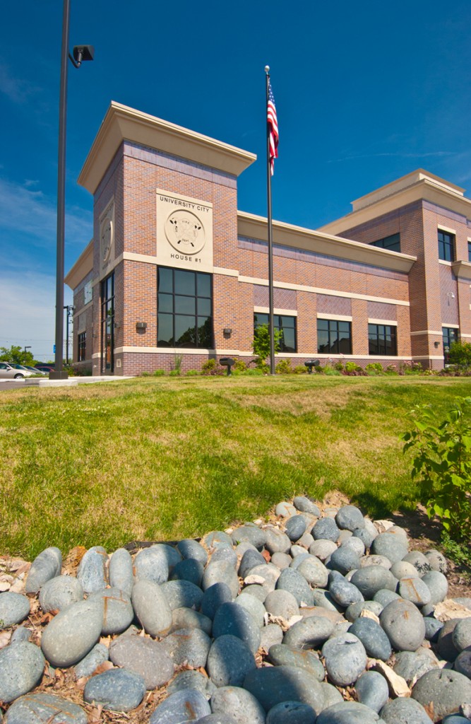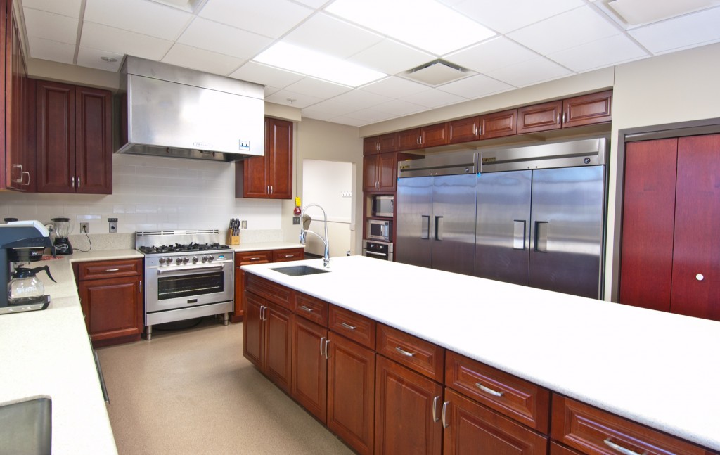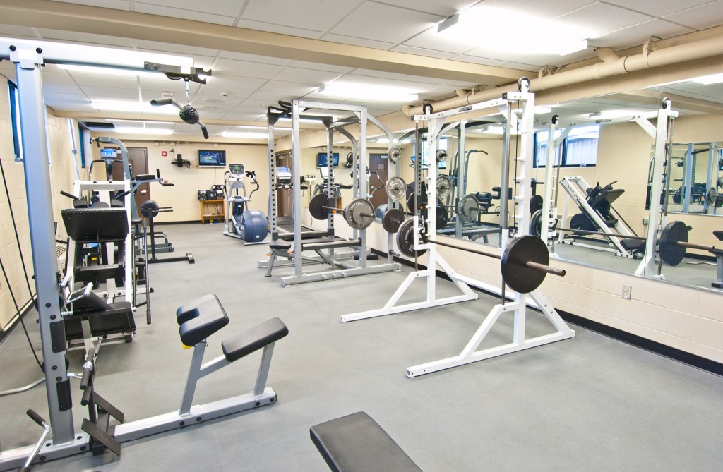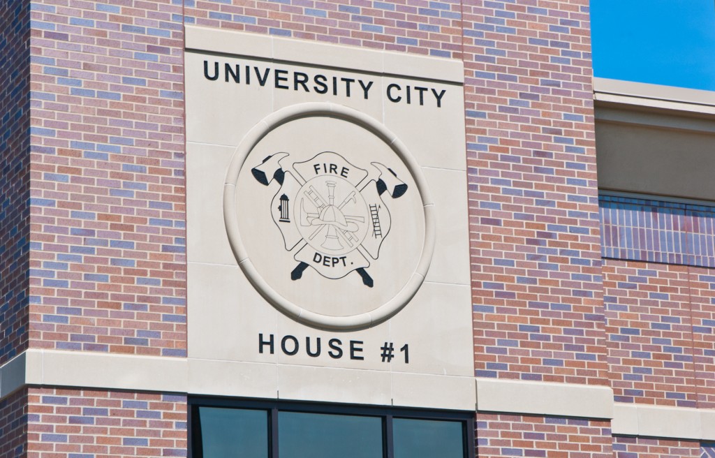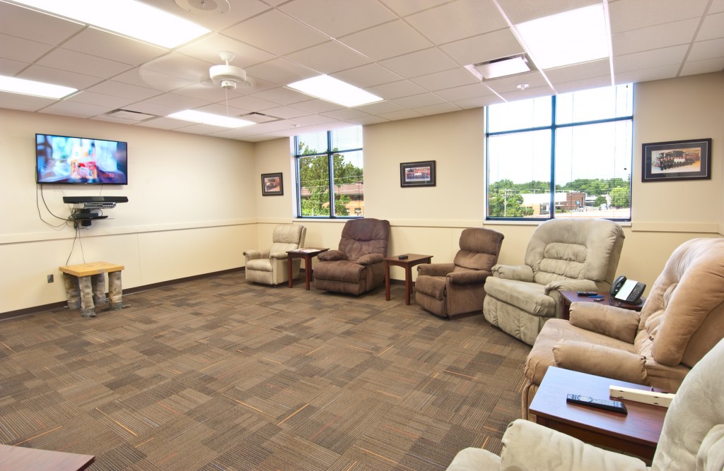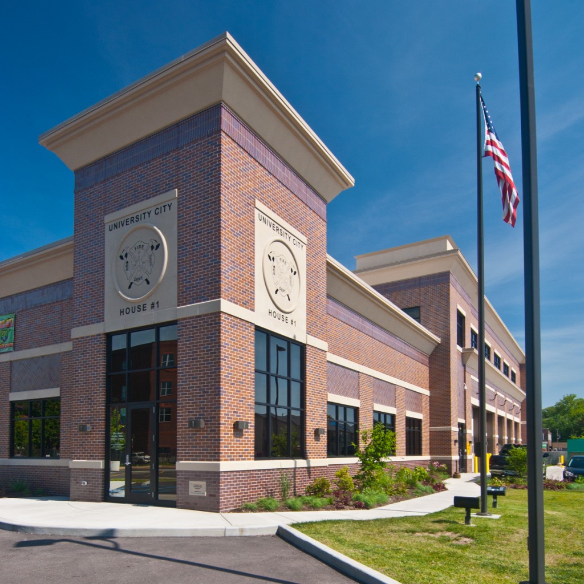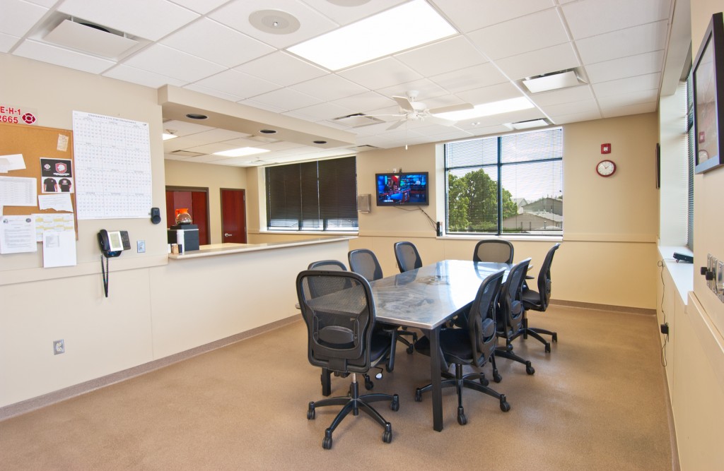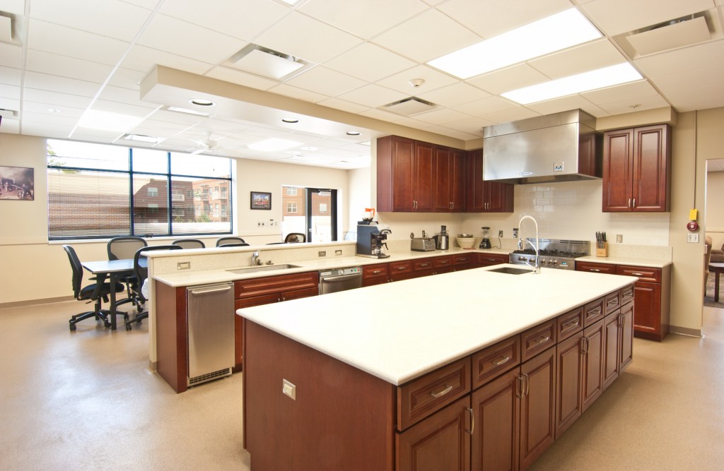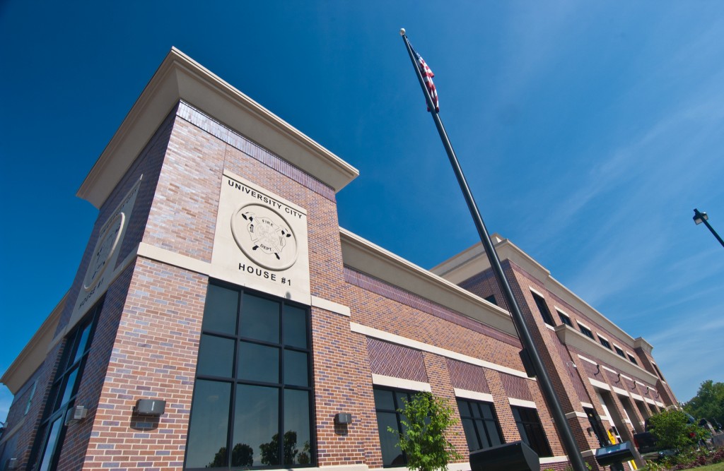University City Fire Department House #1
Our Fire/Safety Studio experts developed a very efficient facility design solution for this new two-story replacement house situated on a narrow city site. Using Building Information Modeling tools (BIM), our design accommodates numerous diverse functions including living quarters, administration, fitness/training, community education space, and 5 apparatus bays. The sizeable apparatus area allows shifts to perform equipment and vehicle maintenance within the facility and features mezzanine space outfitted for rescue training procedures. The exterior of the facility is designed with a custom cast stone logo panels, while the brick façade complements the surrounding high-end residential communities.
Project Data
- Size 16,500 sf
- Location University City, Missouri
Key Features
- Two story, five bay firehouse with living quarters
- Rooftop patio and secure hardened room for severe weather events
- Individual bunk rooms and private toilet/shower rooms for gender accommodation
- Energy efficient mechanical, HVAC, and advanced exhaust removal systems
- Project funded through the FEMA Firefighters Station Construction Grant

