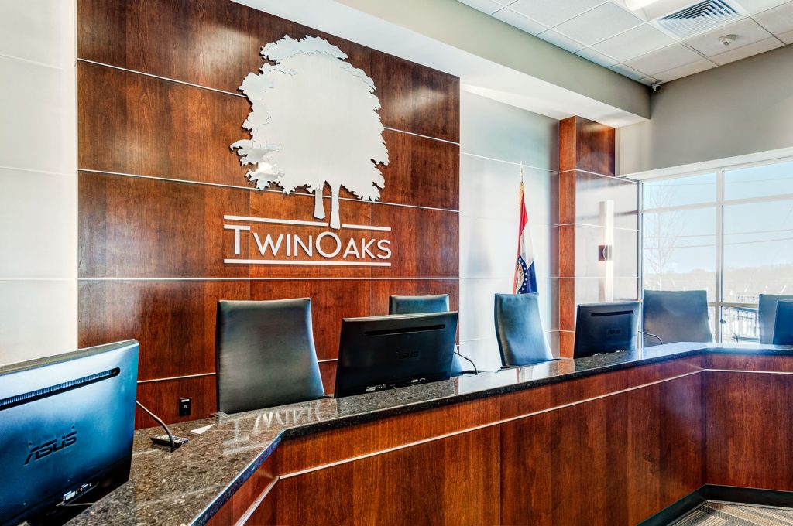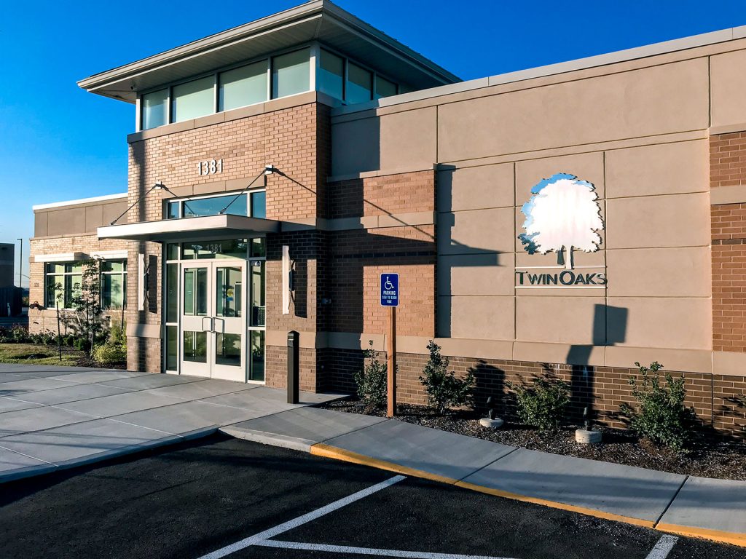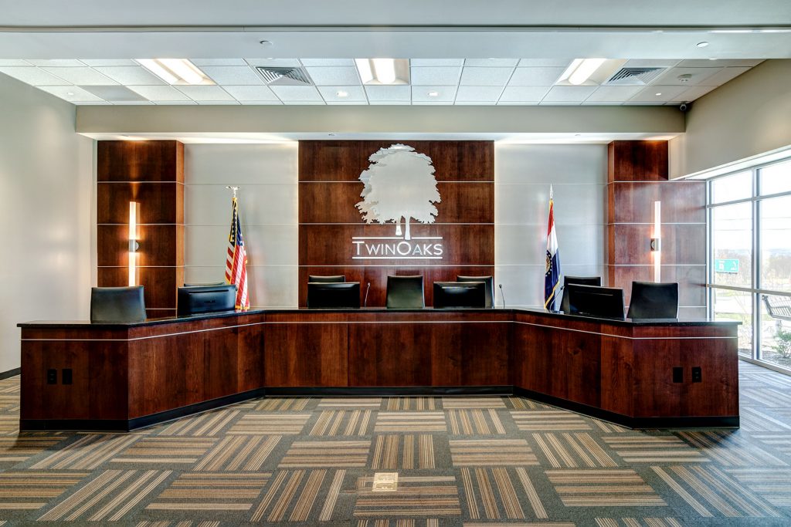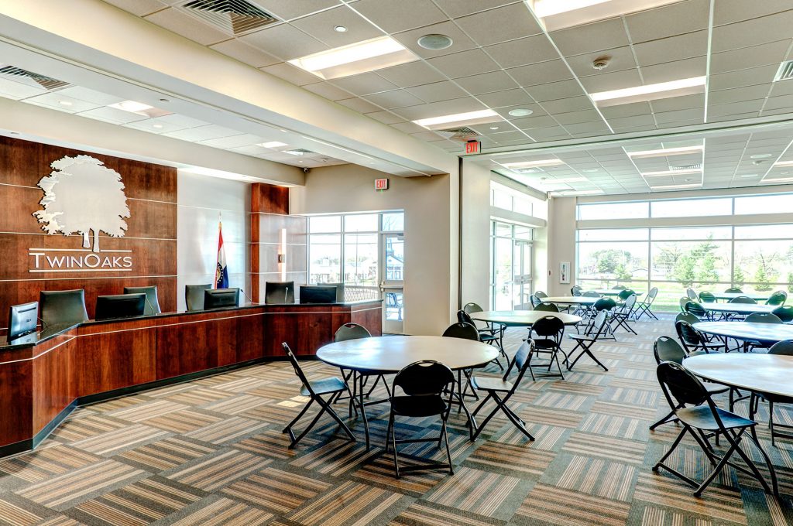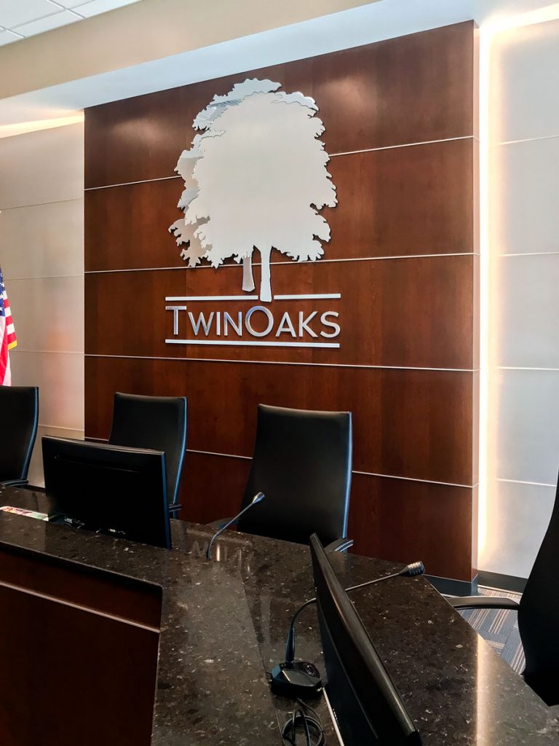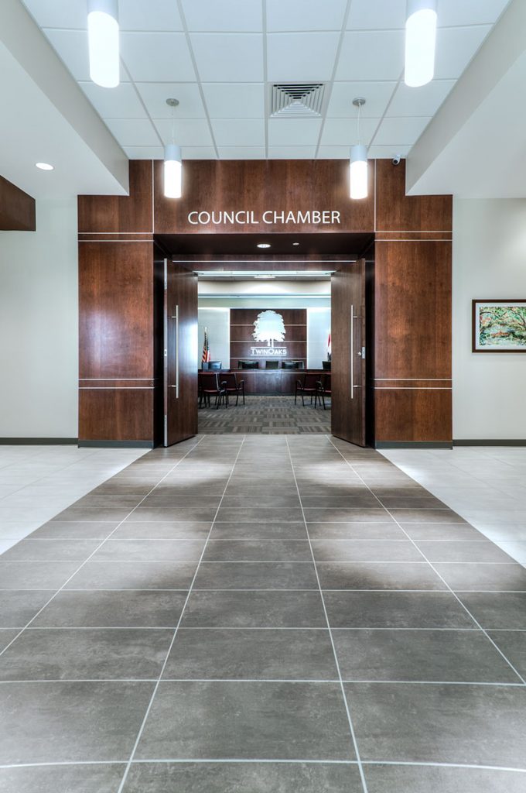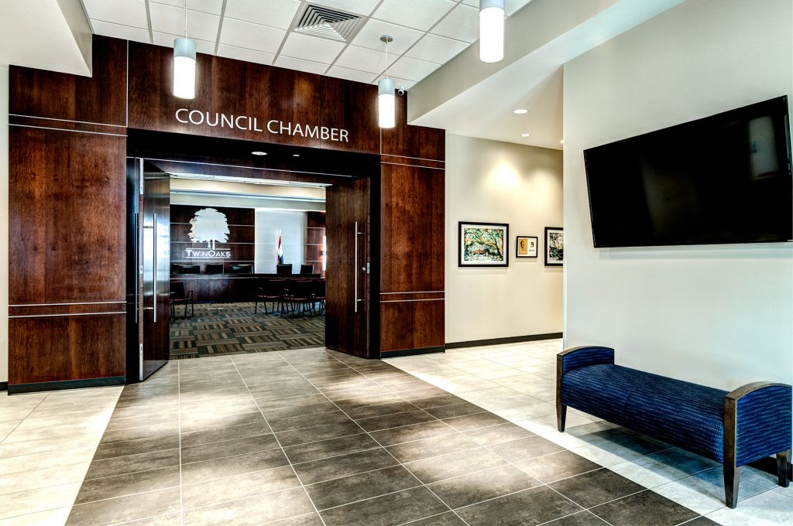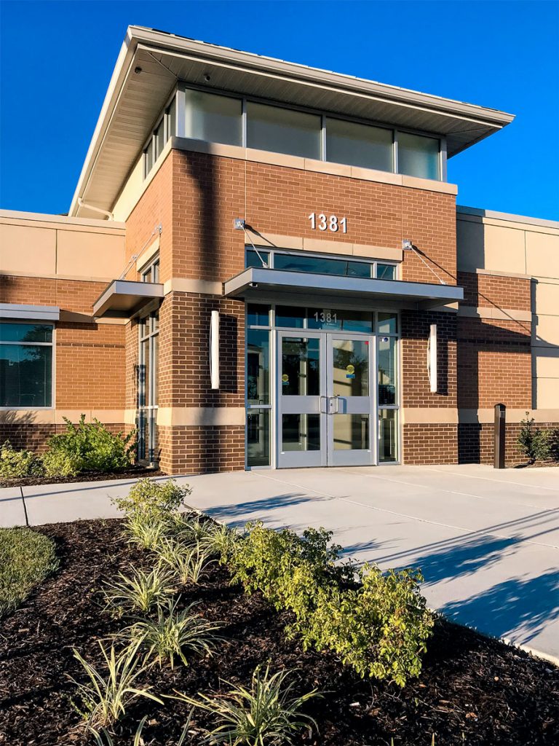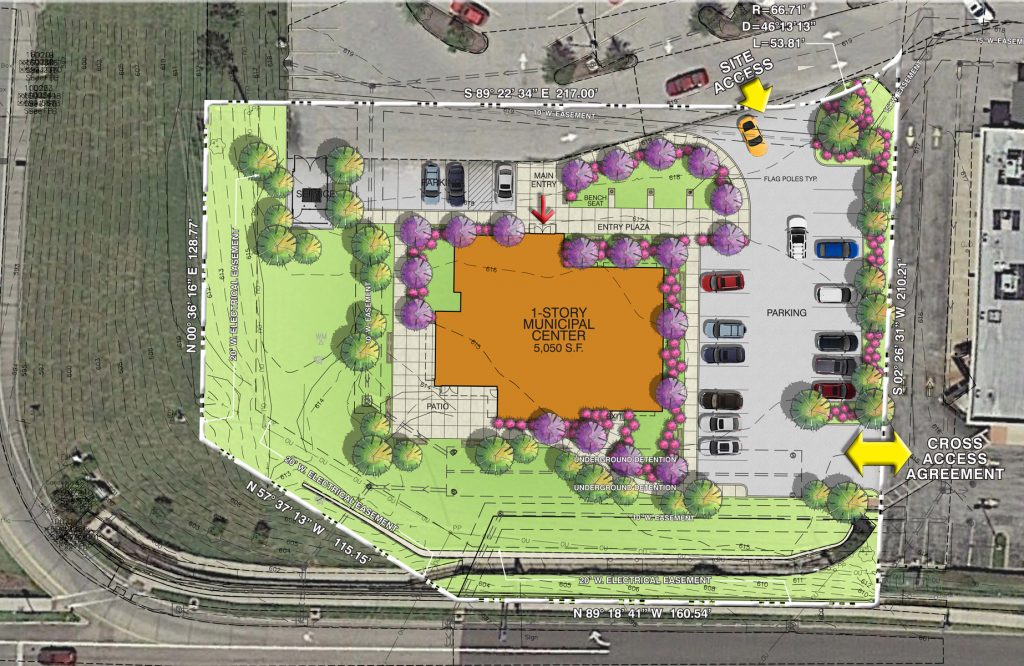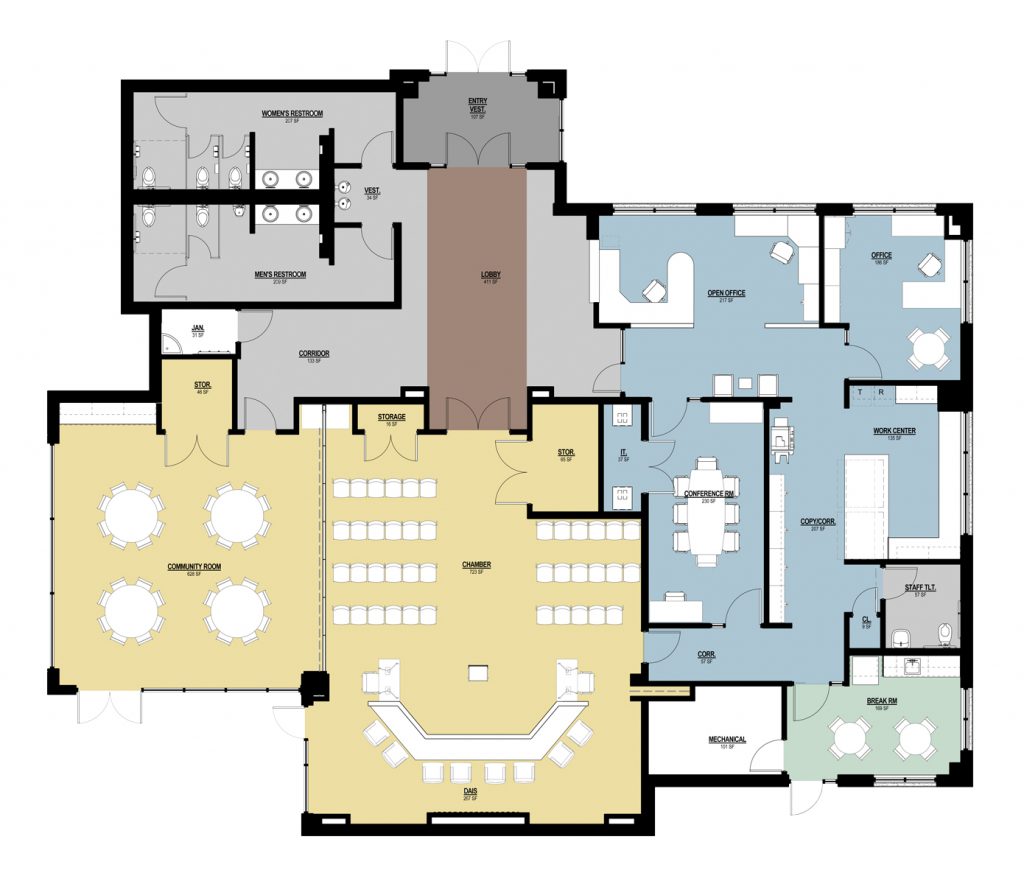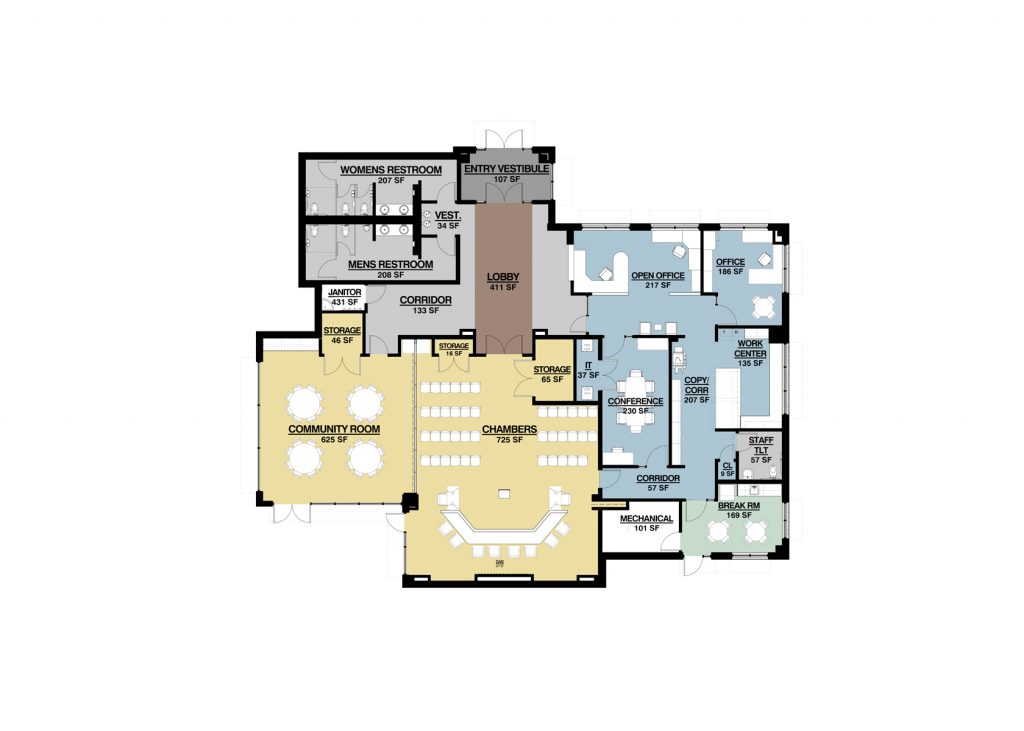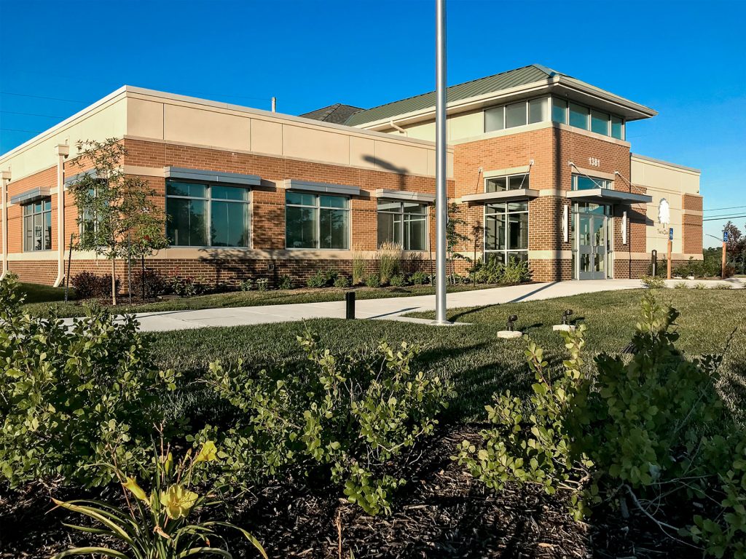Twin Oaks Village Center
A new, flexible, single story Municipal Center was designed for the growing & thriving community of Twin Oaks. Our municipal team worked closely with city officials completing site/infrastructure analysis, Code/AHJ coordination, public information presentations and required Planning & Zoning procedures. We studied public, staff, and equipment flow patterns and adjacencies with the goal to improve efficiency while seamlessly integrating data and technology. Site and building plan/façade options were developed along with interior finish alternatives for our clients review. Authentic building materials include masonry, glass and accent metal providing a warmth and richness to achieve a unique and sophisticated character. This progressive Community Center includes City Hall administrative spaces, a formal lobby, Council Chambers and community room and conference spaces. Archimages provided a comprehensive construction document set and specifications package for bidding, permits, and construction.
Project Data
- Size 5,000 sf
- Location Twin Oaks, Missouri
Key Features
- Large, multi-purpose Community Room/Council Chambers
- Spacious outdoor patio for community events
- Energy efficient & cost aggressive

