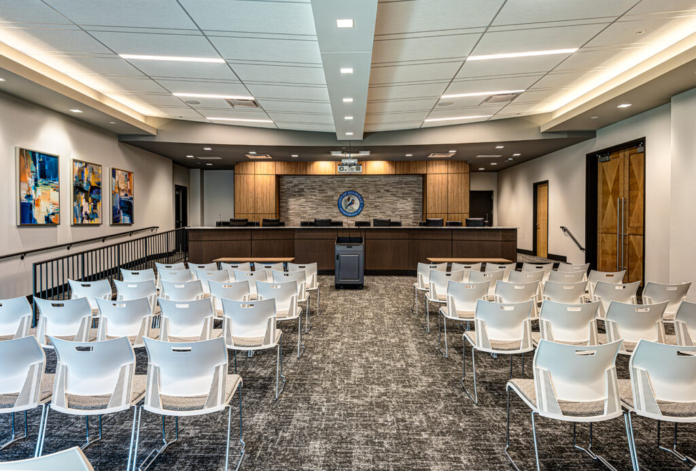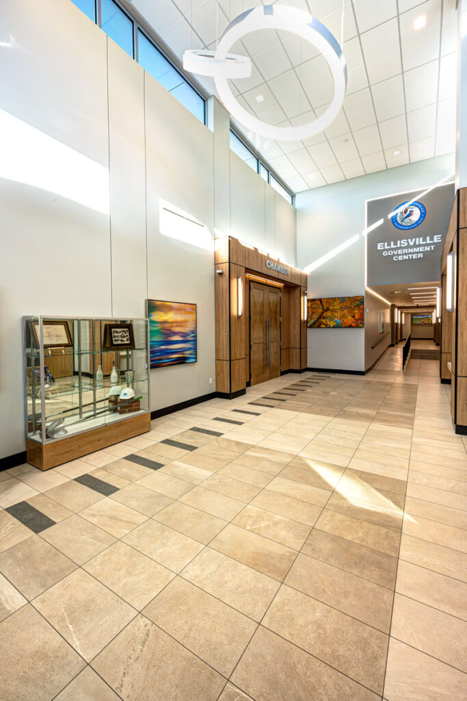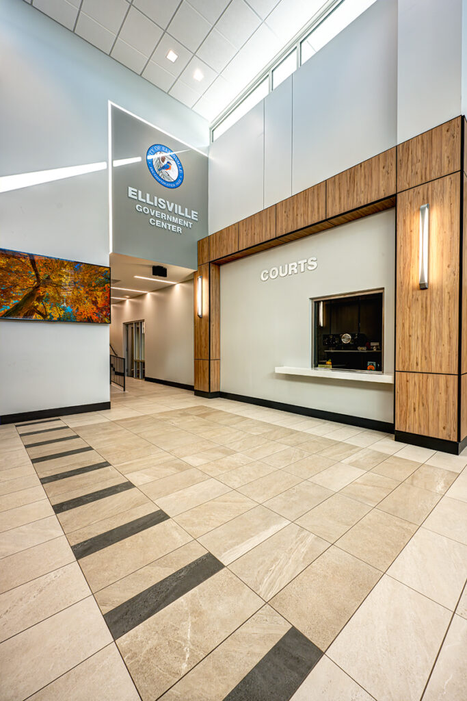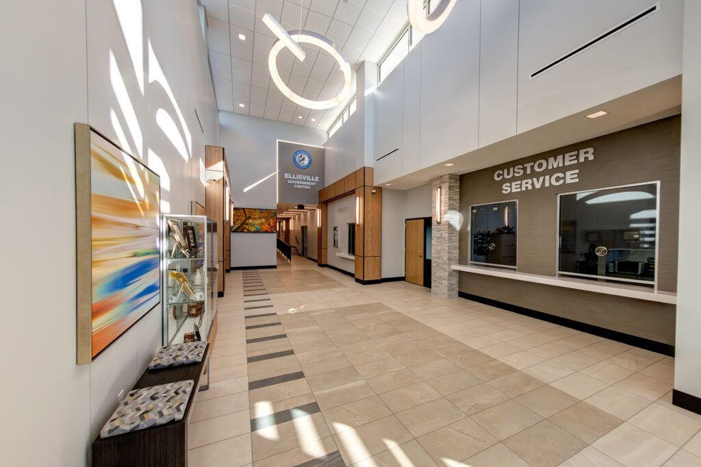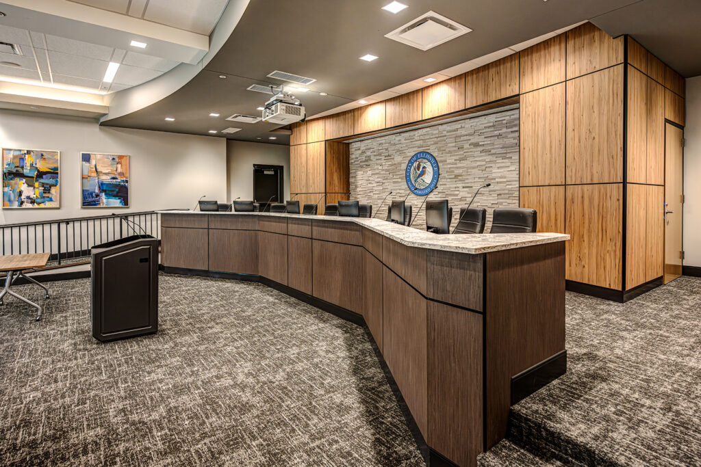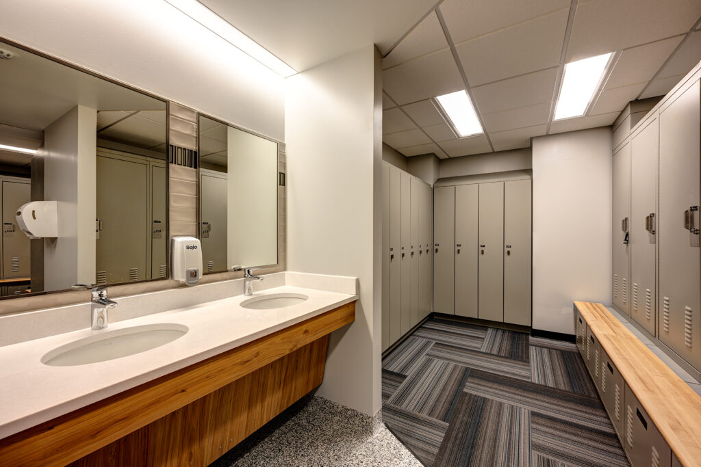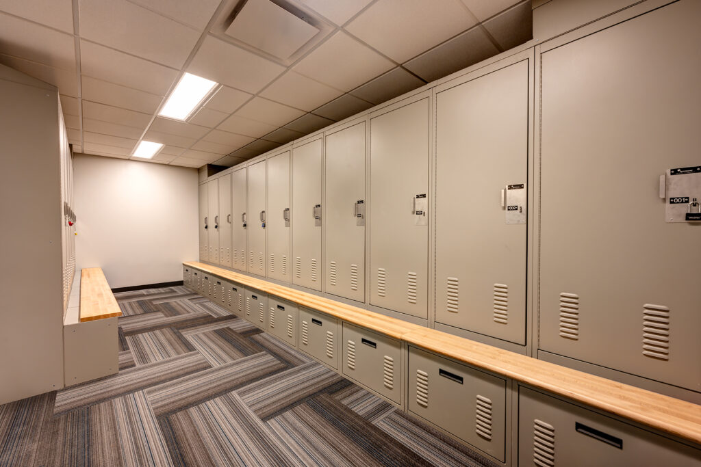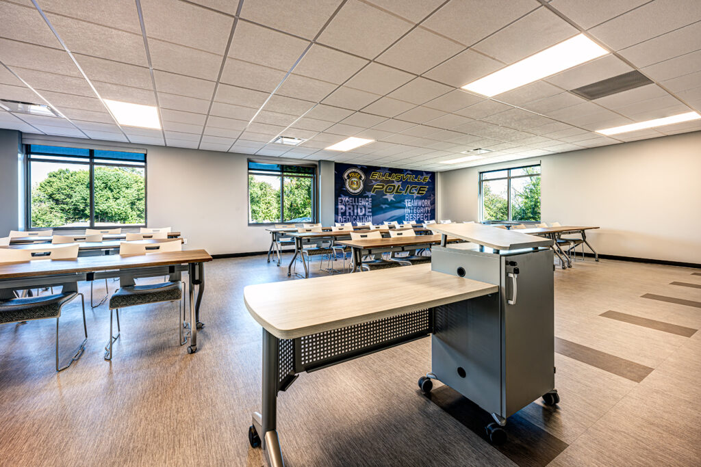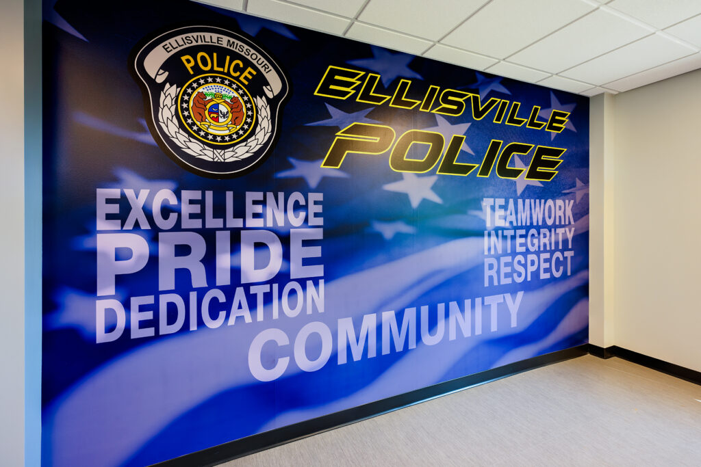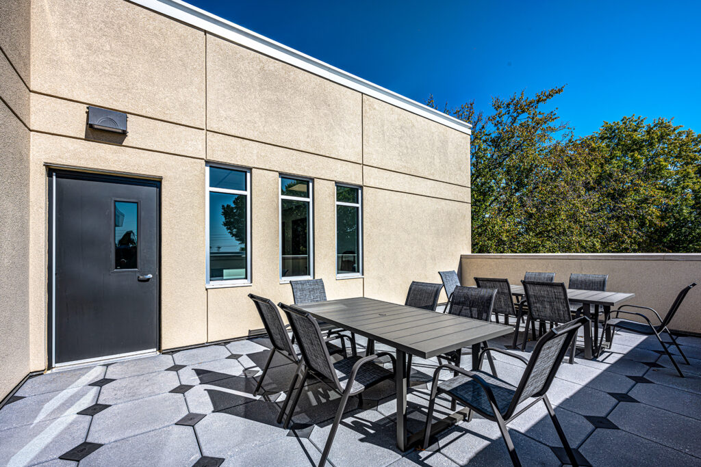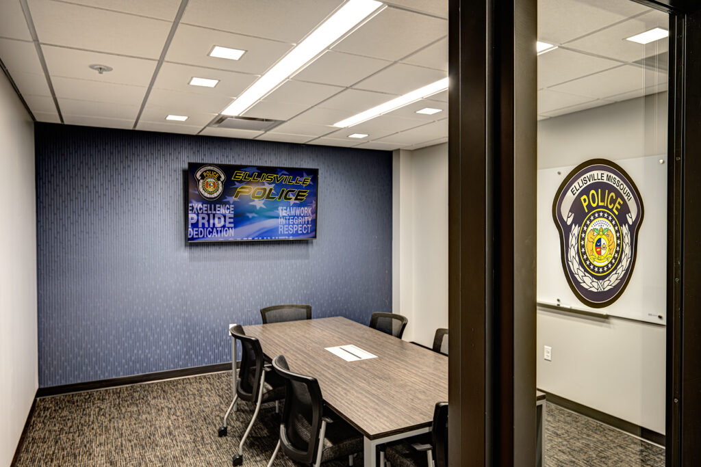City of Ellisville City Hall, Courts, & Police Department Renovation and Expansion
Archimages completed a detailed facility needs assessment and developed new designs for renovation and expansion of the City Hall, Municipal Courts & Police department complex. The new facility improves public services with upgraded security & accessibility, maximizes staff efficiencies, and promotes community pride.
Project scope included expansion of the first floor, an addition of a second floor, and renovation of the existing lower level. A welcoming, light-filled lobby has heightened security measures at the reception area, City Hall offices and Council Chambers/City Courts. First floor also includes Police interview rooms, detention cells, the Squad Room and Police offices, and a ICC 500 storm shelter. The Second floor houses administration offices for City Hall and Police department, Conference rooms and the IT department. A fitness room, locker rooms, breakroom, secured police evidence storage, armory, and City Hall storage occupy the lower level. The existing city hall will be demolished and incorporated as parking.
Our services involved extensive code research and interpretations, programmatic evaluations, adjacency and flow reviews, site and infrastructure assessment, concept site/building development options, full design, phasing and constructability considerations, budget and schedule establishment.
Project Data
- Size Total: 25,695 sf
- Police: 12,792 sf
- City Hall: 12,903 sf
- Location Ellisville, Missouri
Key Features
- Storm Shelter
- Spacious Council Chambers
- Secure Sally Port

