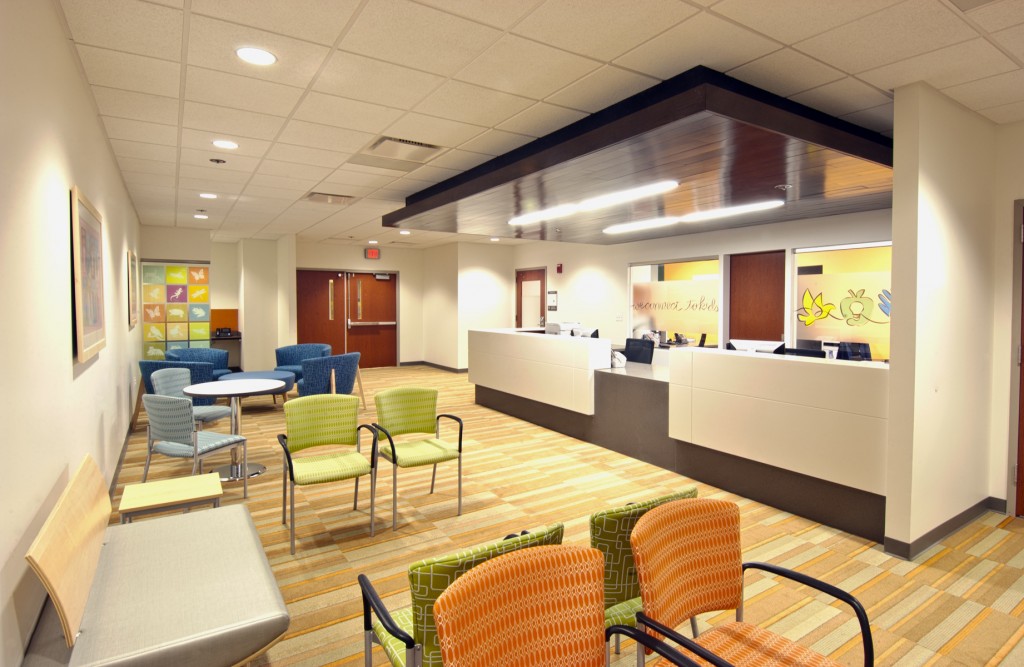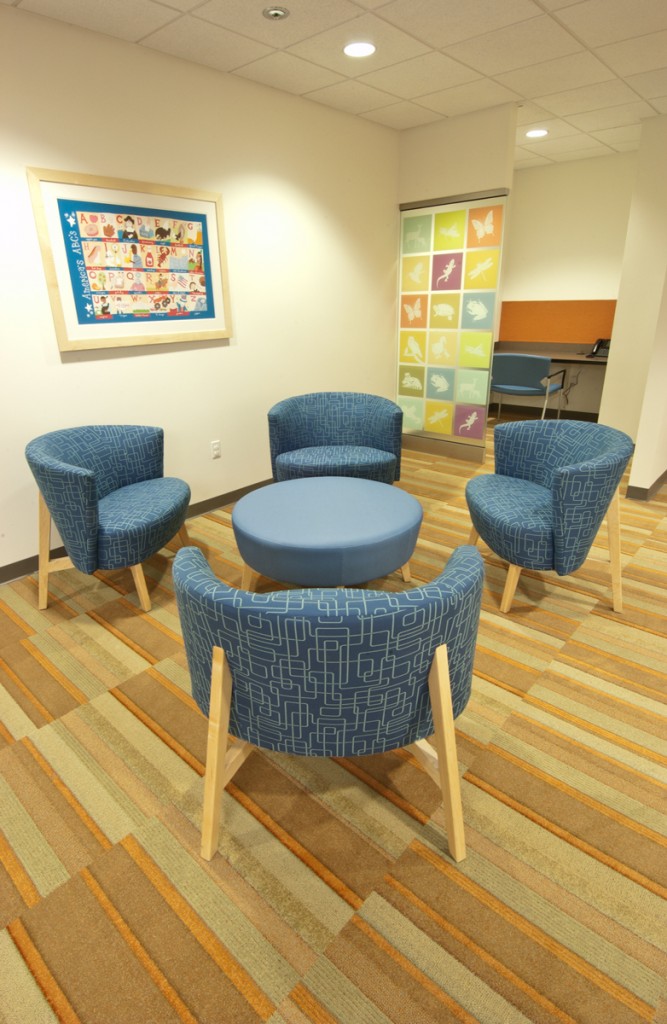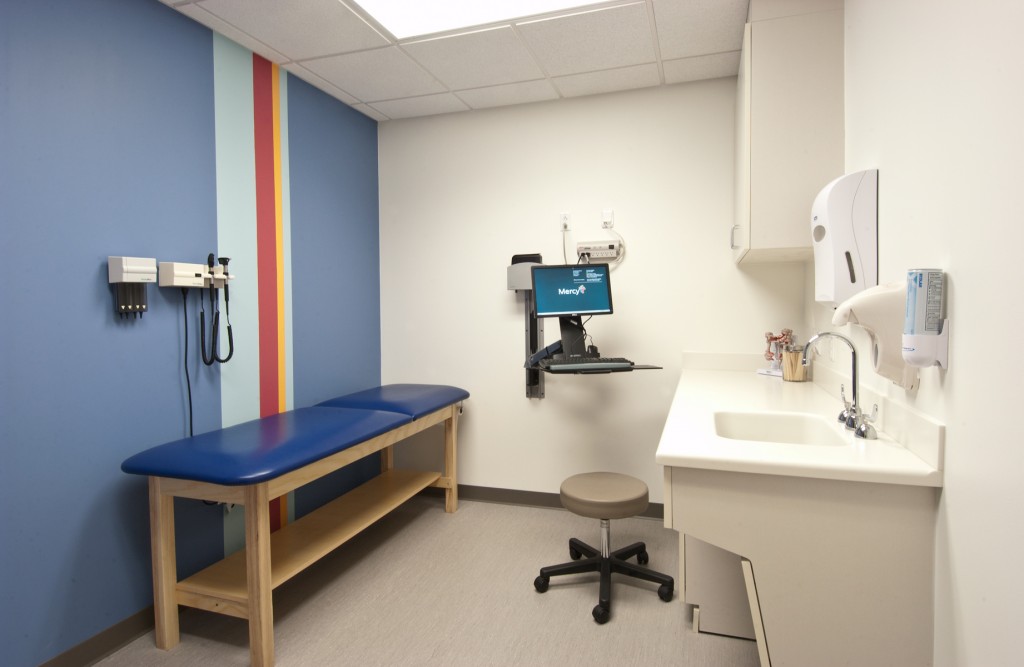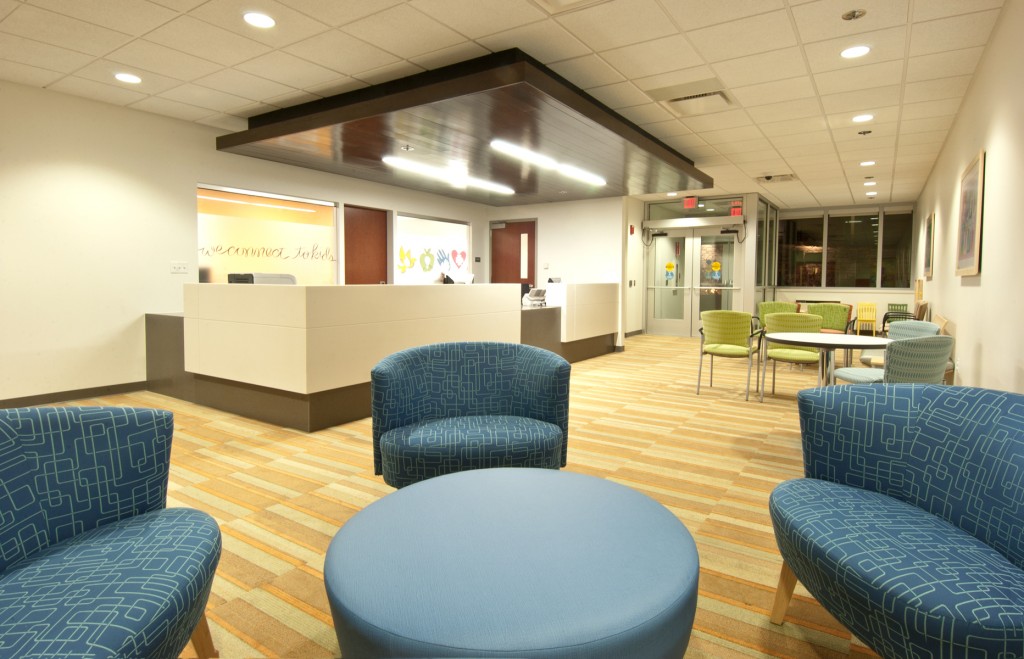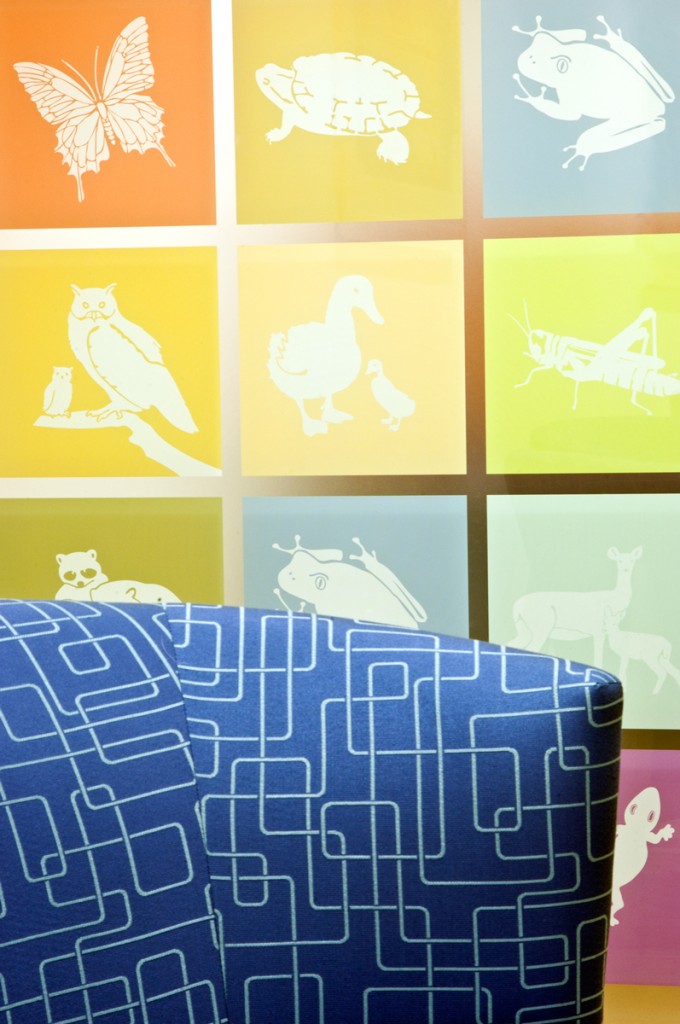Mercy Kids G.I.
Our design of a new medical suite for a gastrointestinal pediatric specialty group met the team’s goals for efficient flow of patients and staff, enhancing patient privacy, and improving patient comfort. We based model on client’s branding elements of a gallery-style waiting/registration area and interconnected patient and staff circulation spines. A neutral backdrop with vivid pops of color using linear and geometric patterns repeated in both floor and wall surfaces create a unique, dynamic space. The architecture, interior finishes, furniture, artwork, and custom signage were all coordinated by our Healthcare Studio.
Project Data
- Size 4,500 sf
- Location St. Louis, Missouri
Key Features
- Custom wood ceiling clouds
- Brightly-colored custom glass patterns
- Comfortable seating groups with bariatric and pediatric furniture
- Non-toxic and anti-microbial surfaces

