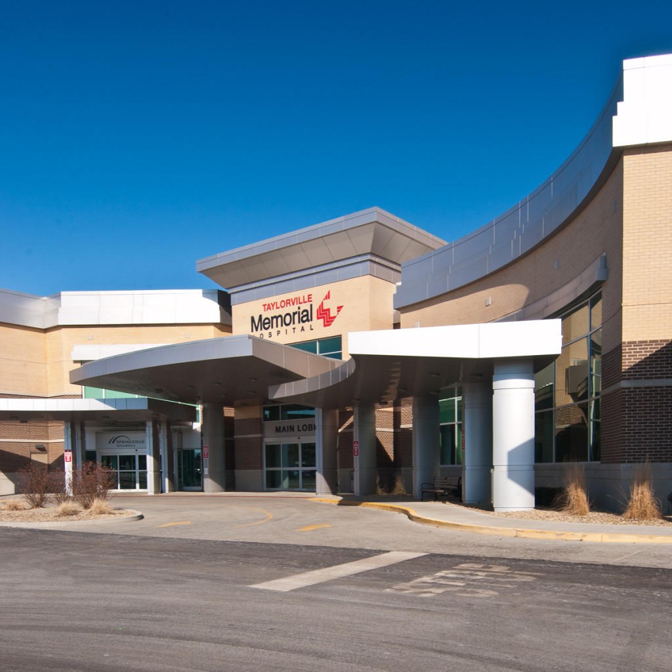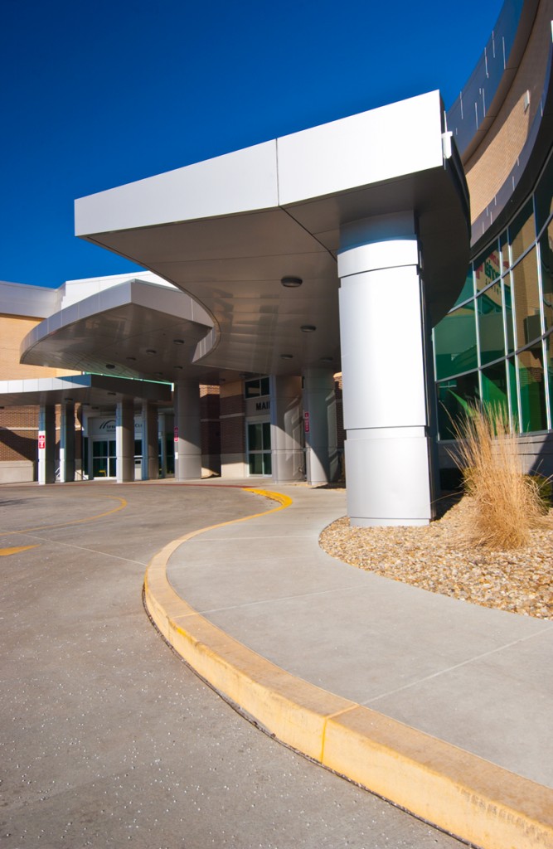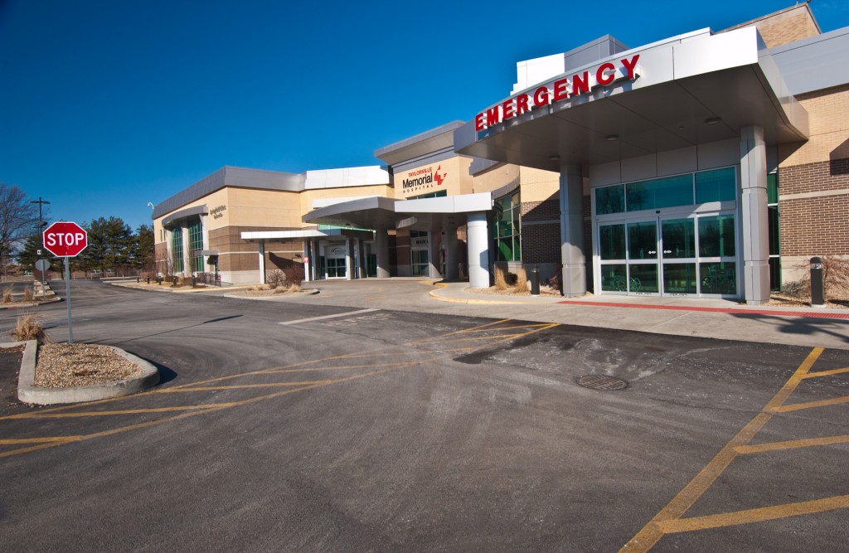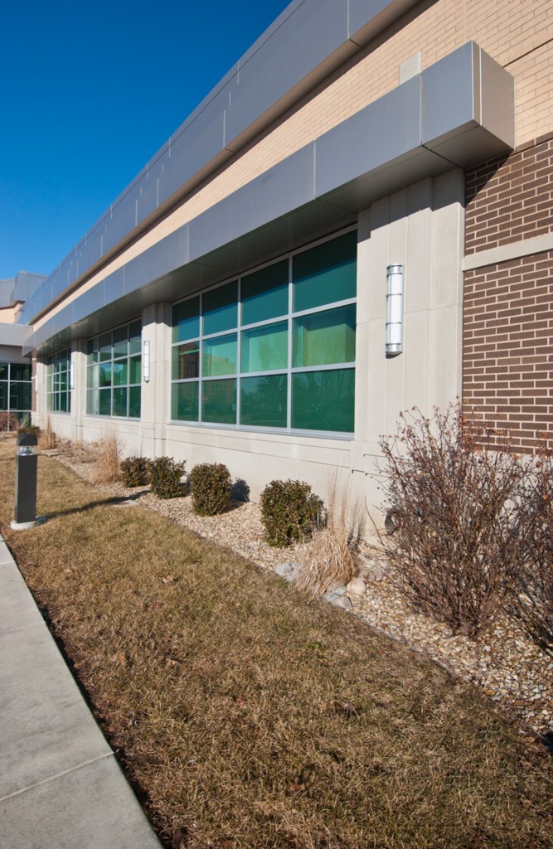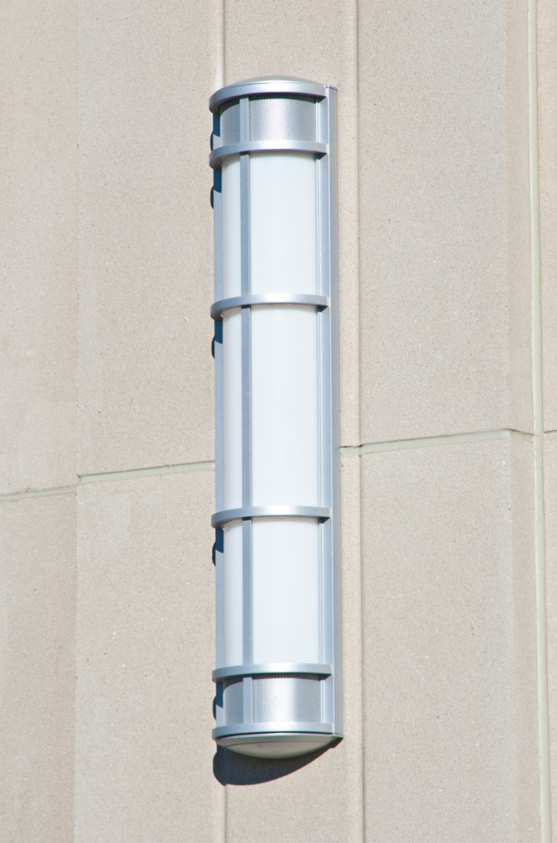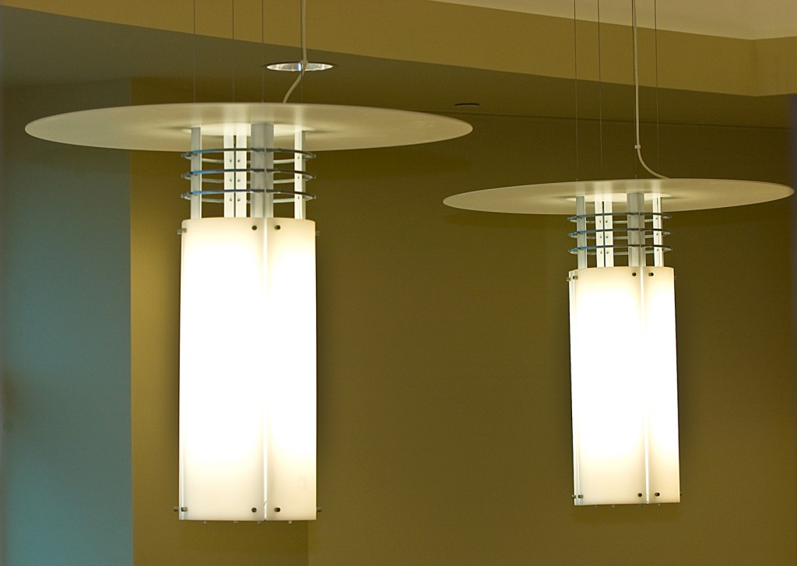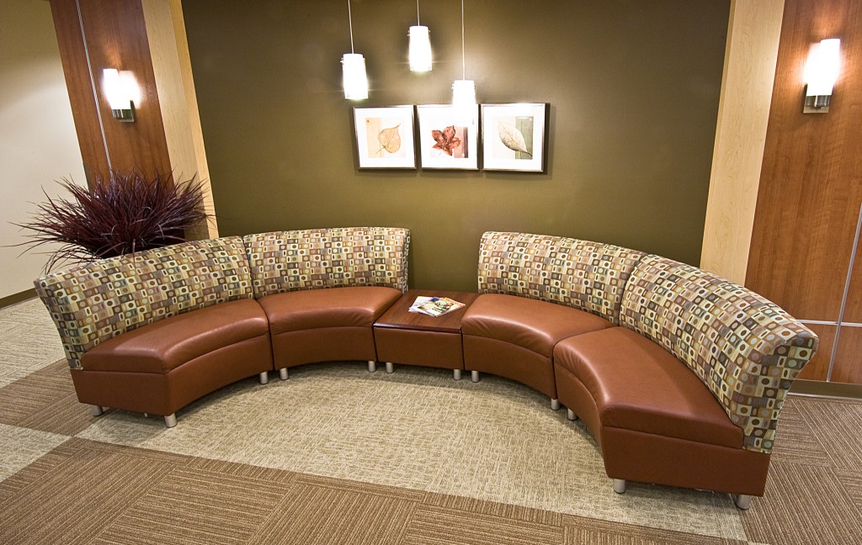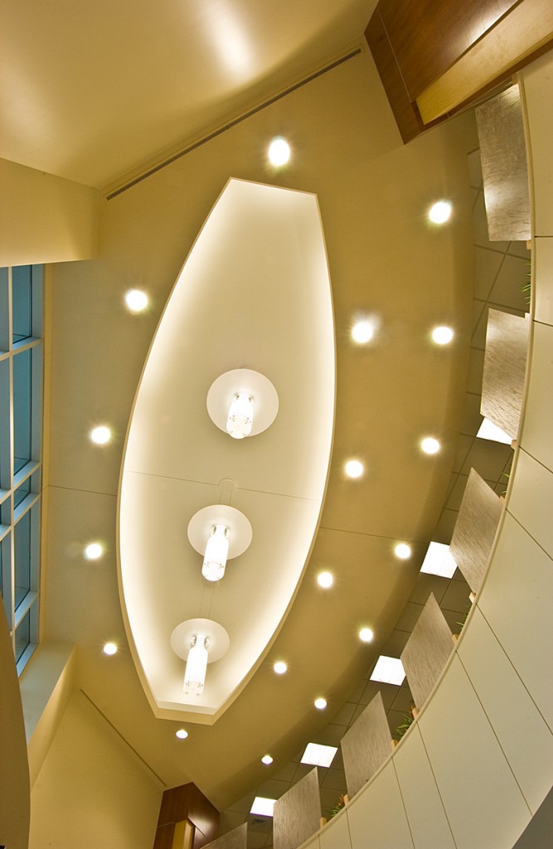Outpatient Surgery Center and Lobby Expansion
This state-of-the-art Outpatient Surgery Center includes a new Emergency Department and a surgical suite outfitted with cutting-edge technology and enhanced infection control measures. Our experts efficiently designed the center understanding the critical flow patterns between patients, clinical staff, and equipment. To further improve the patient experience, privacy is enhanced while allowing opportunity to access natural daylight. A new main entry lobby with a dynamic canopy system assists with wayfinding, and directly connects the existing hospital, two story M.O.B. and the new OSC.
Project Data
- Size 73,000 sf
- Location Taylorville, Illinois
Key Features
- Three state of the art operating rooms
- E.D. with level-two trauma bays, critical care, triage, and psych rooms
- Gift shop and healing garden amenities
- Private interview and physician consult rooms & confidential registration areas

