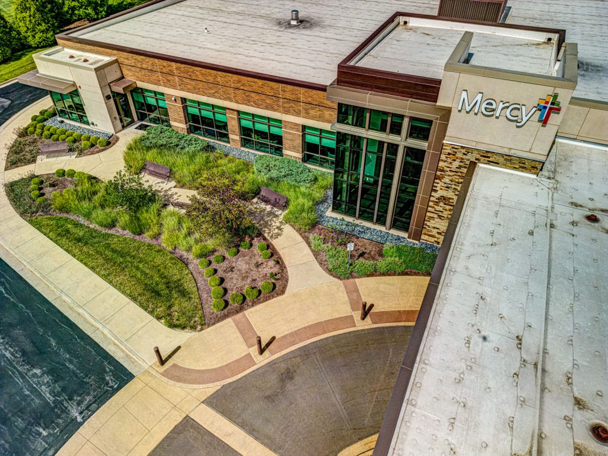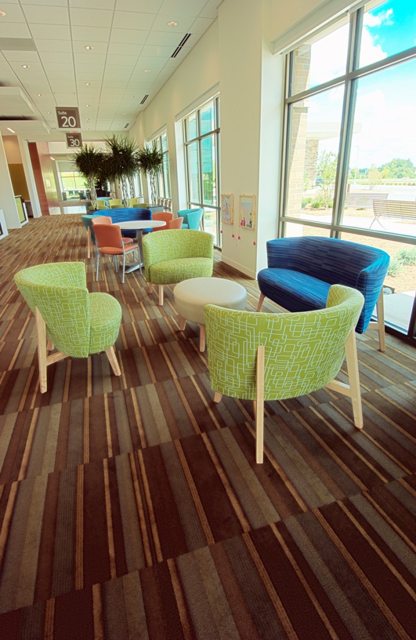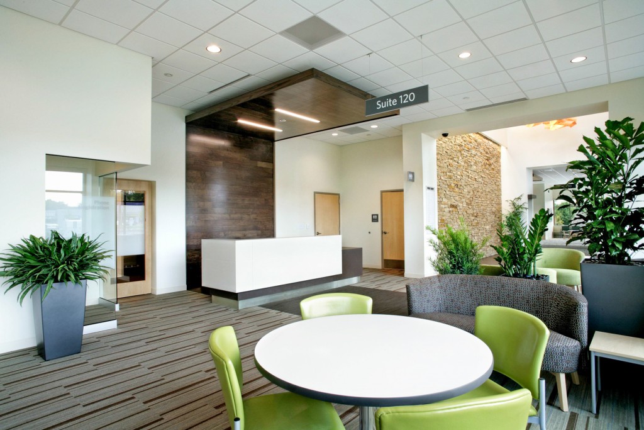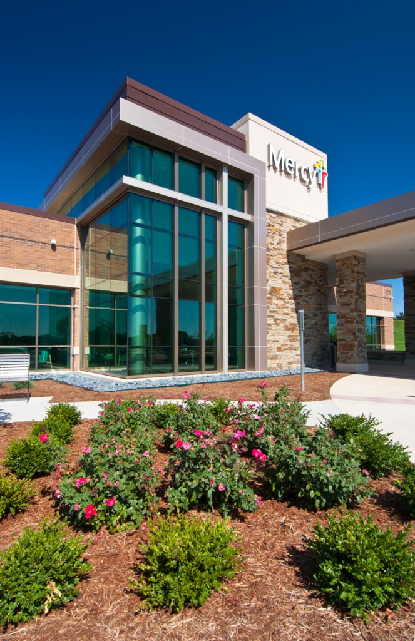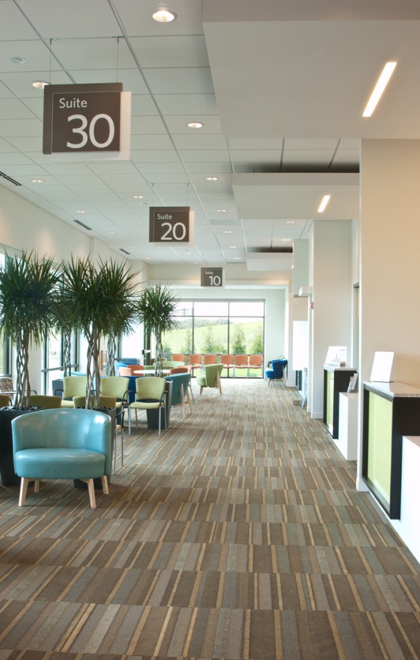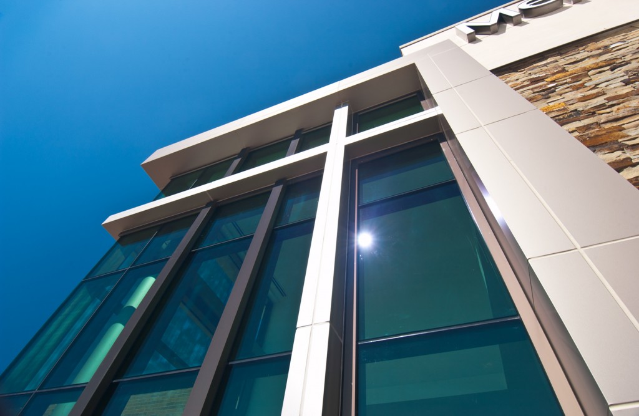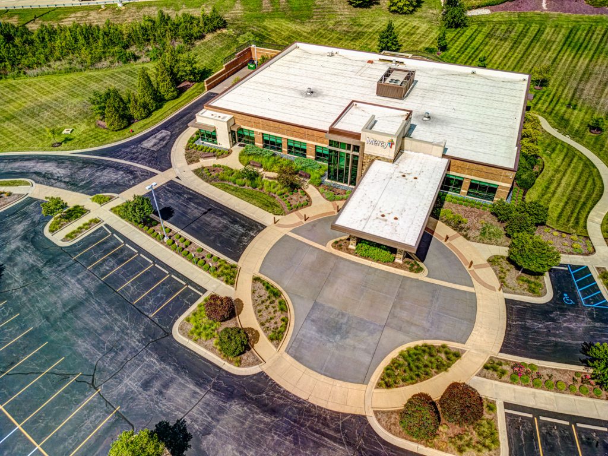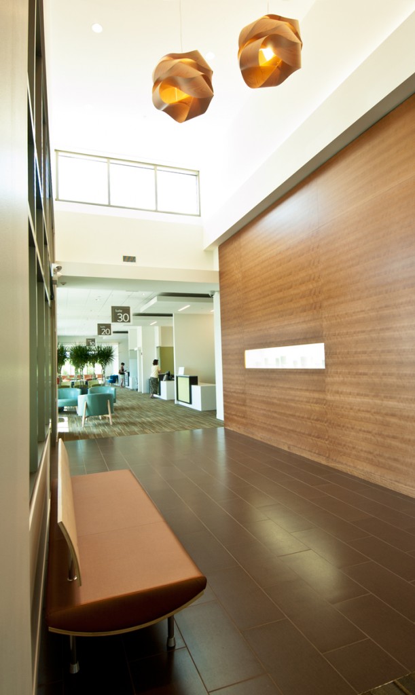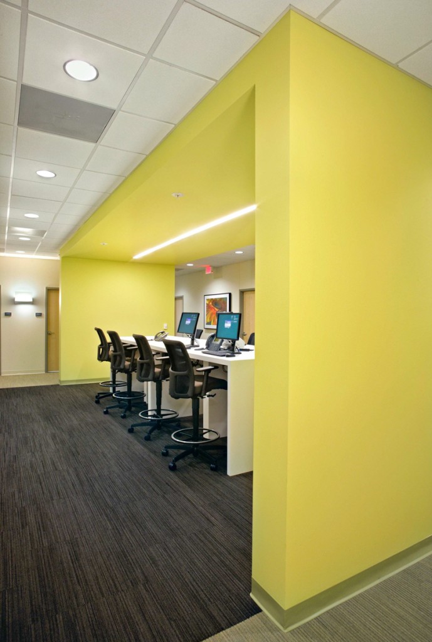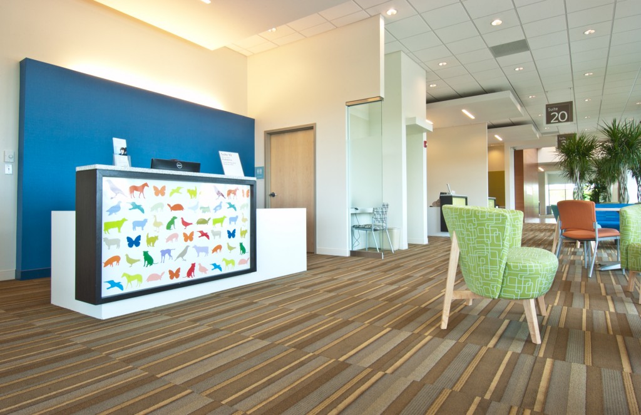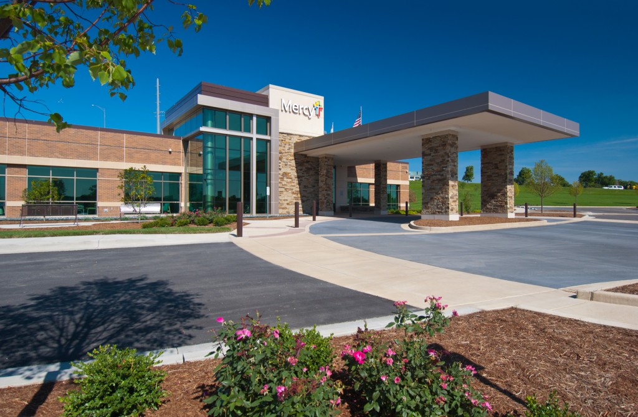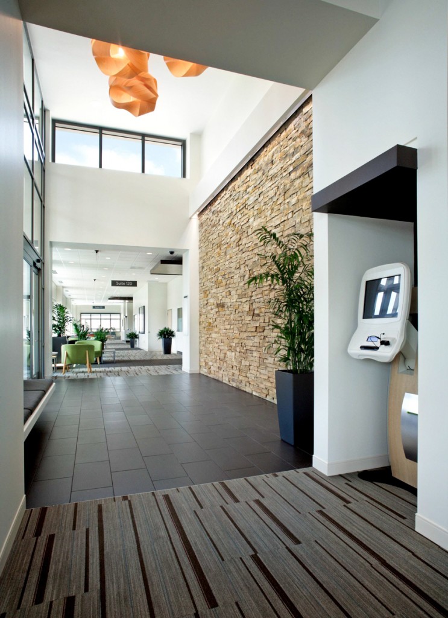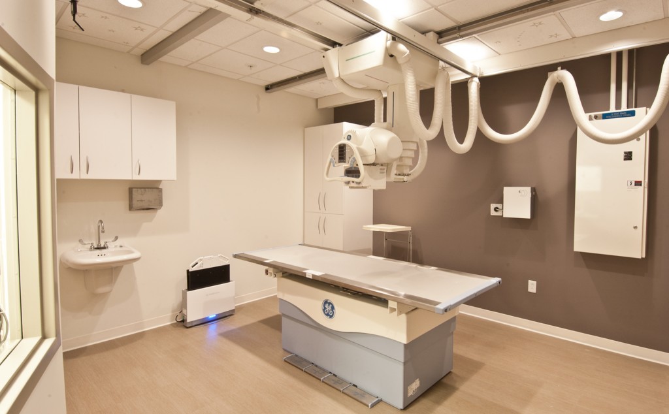Multi-Specialty Clinics
Our team developed a modular clinic model creating a consistent, unique “brand” for this Health Care System allowing each clinic location to showcase recognizable, aesthetic, and operation environments. Numerous facilities have been successfully completed on time and within budget. Wayfinding has been improved through the use of intuitive architectural features so that the site and buildings are easy to navigate. Utilizing predominantly anti-microbial surfaces and high performance finishes, the new modern design is hygienic, clean, and uncluttered.
Project Data
- Size 16,000-35,000 sf - varies
- Location Various throughout Missouri
Key Features
- Branded glass lantern entry feature
- Spacious, light-filled lobbies, and patient corridors
- Welcoming gallery style waiting/registration area

