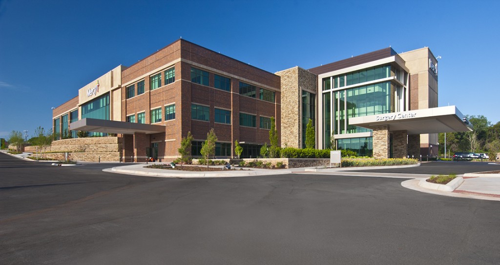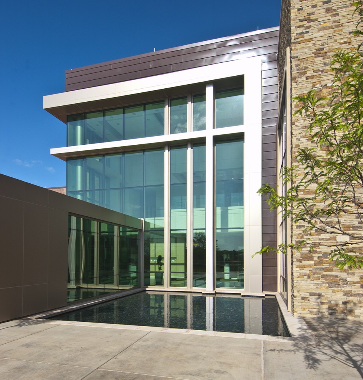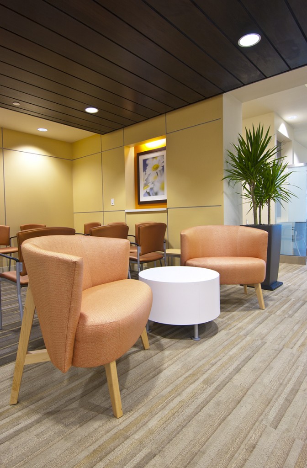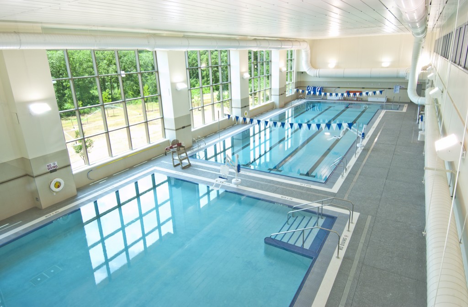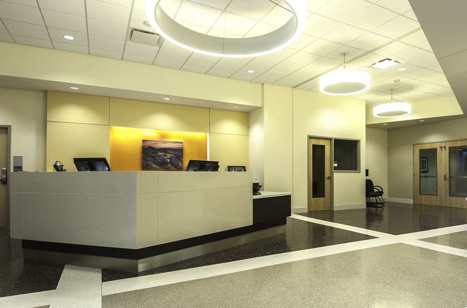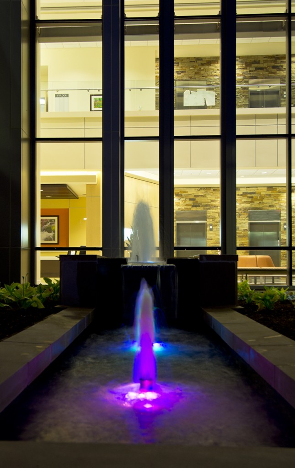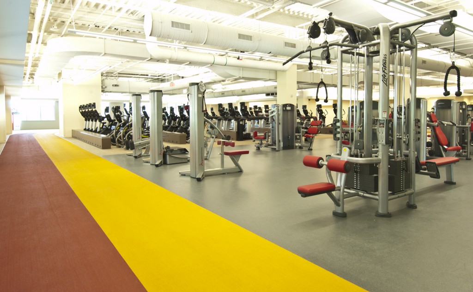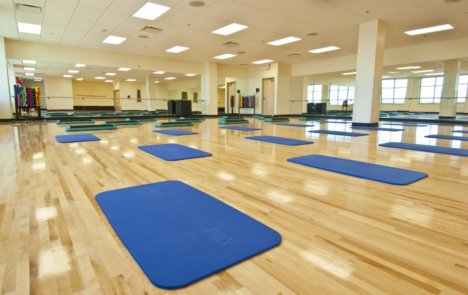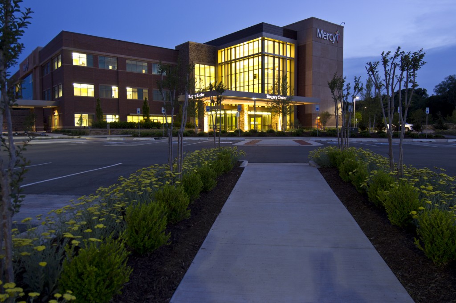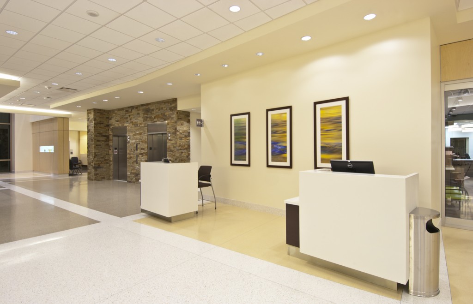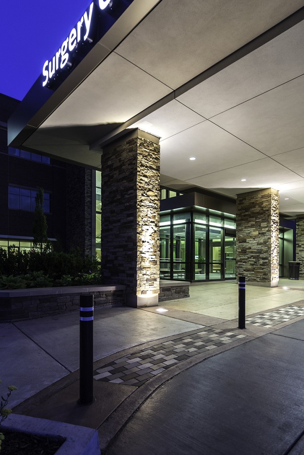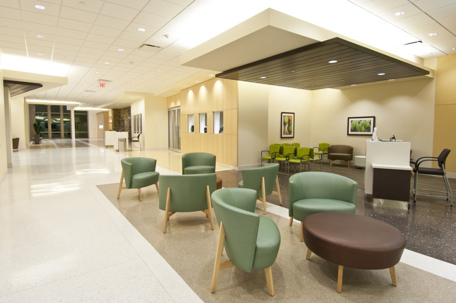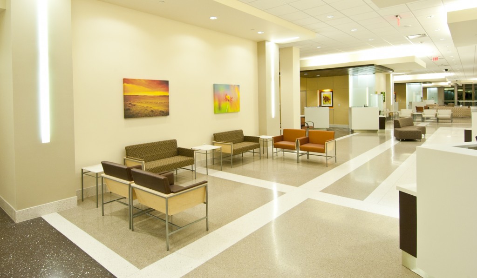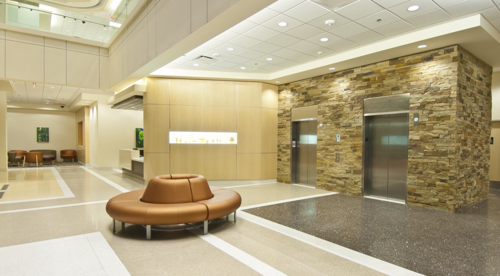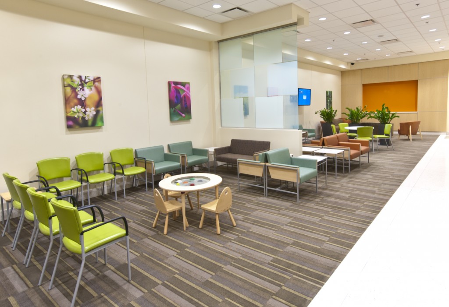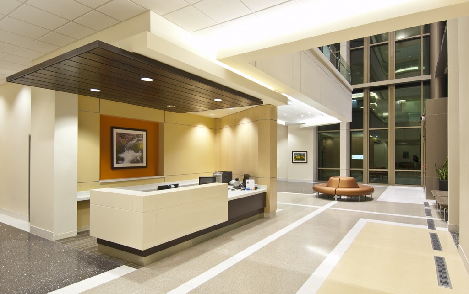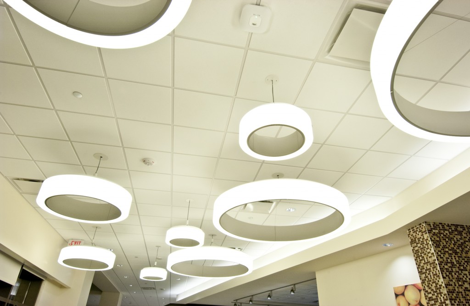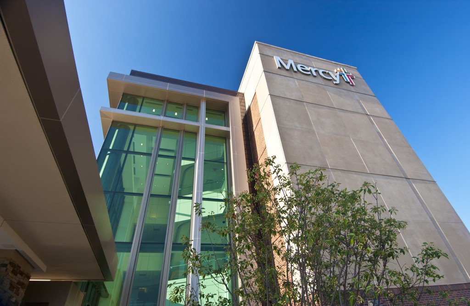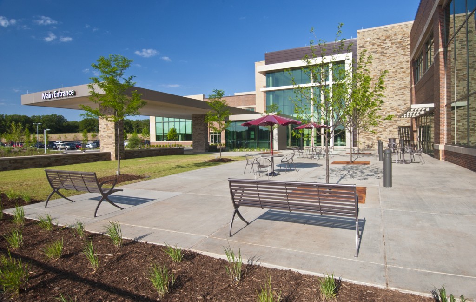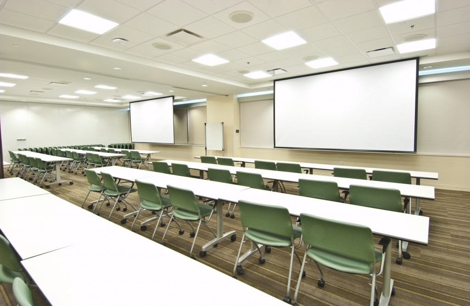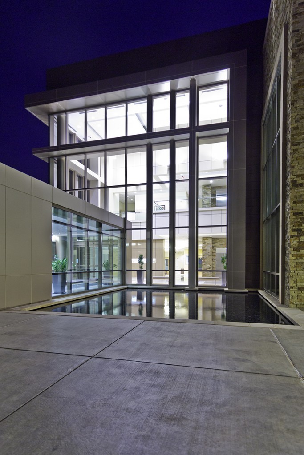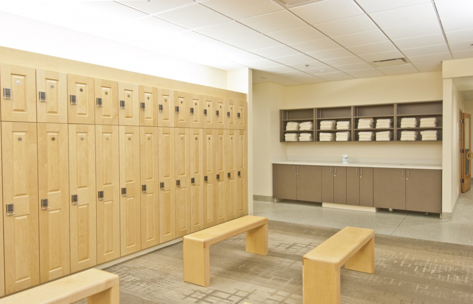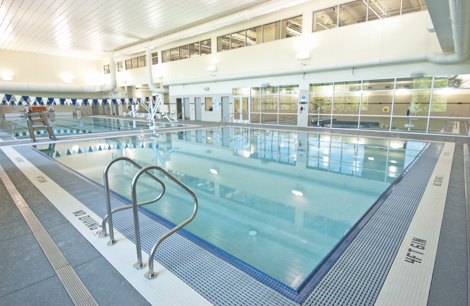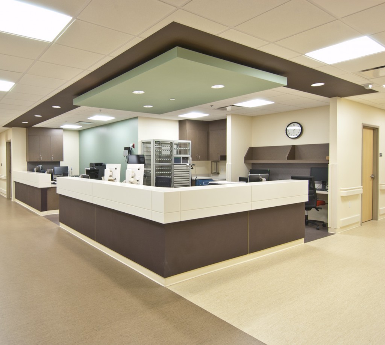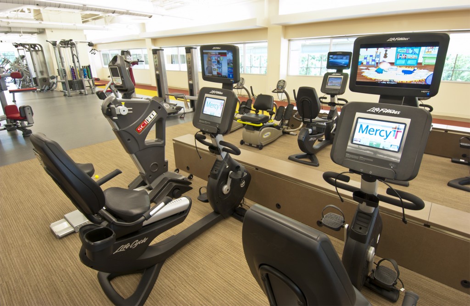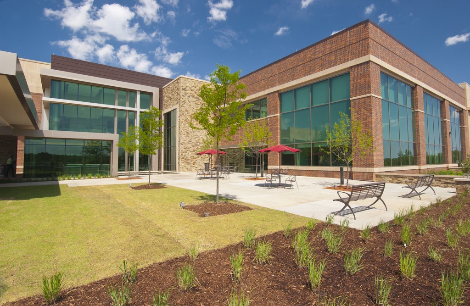Integrated Multi-Specialty Clinic & Wellness Center
"Management of the project and schedule was critical for this project and Archimages delivered."
-Brian Hummert,
Mercy Clinic
This multi-story facility includes a Wellness Center, specialty clinics, Out Patient Surgery, and Laboratory functions. A large Imaging Center was completed with open MRIs, CT scans, and mammography services. Our expert healthcare studio focused on enhancing the patient experience by improving flow and efficiency of services and minimizing travel distances. A welcoming circulation gallery, flooded with natural light, has multi-level entries and provides direct access to a daycare facility, gift shop, snack bar, and healing gardens. The Conference Center’s flexible, multi-media rooms are outfitted for telemedicine, staff training, and community use. Design incorporates Mercy’s evolving branding elements that translate a common architectural language within other Mercy facilities nationwide. In a competitive healthcare market, this new facility optimizes staff performance, controls operating costs, and improves patient satisfaction.
Project Data
- Size 207,000 sf
- Location Edmond, Oklahoma
Key Features
- Eight state-of-the-art Surgical Suites
- Conference Center accommodating 100+
- 55,000 sf full service Wellness and Rehab Center
- 25-yard indoor pool and three therapy pools, saunas, steam rooms
- Indoor running track & cardio equipment fitness areas
- Multi-purpose aerobic/dance/yoga studios

