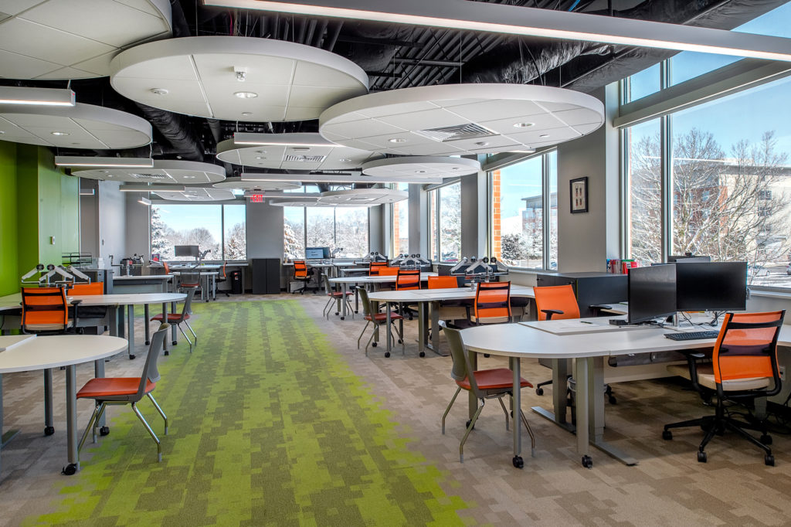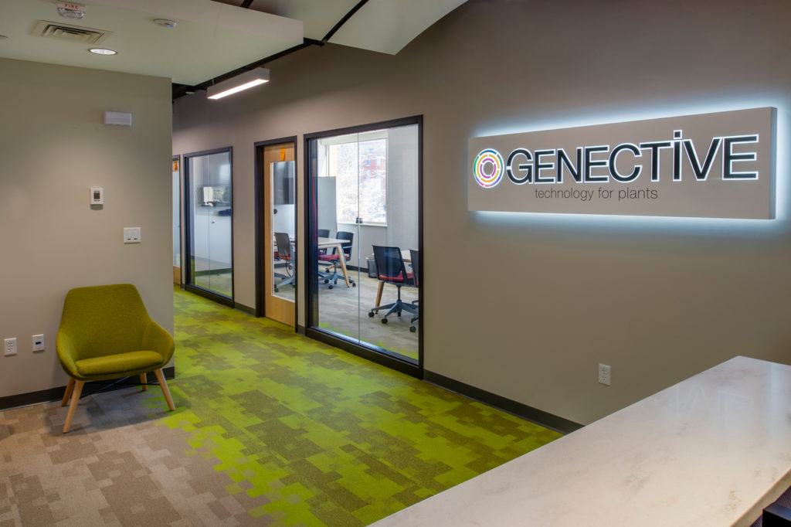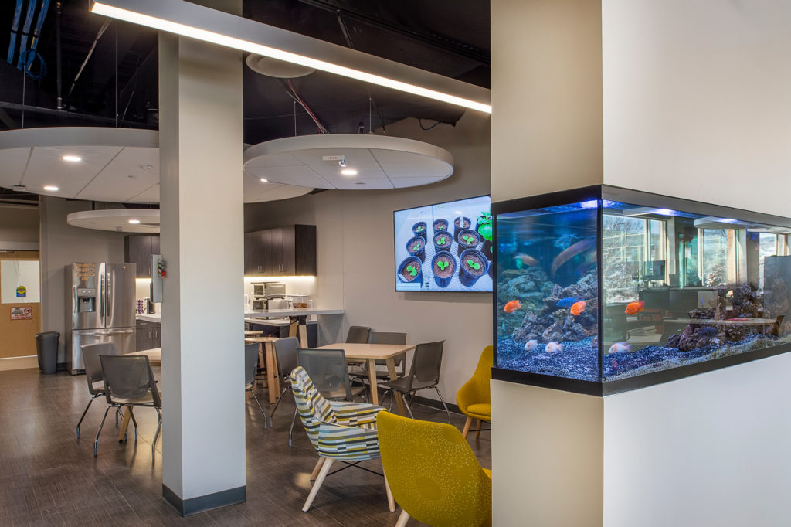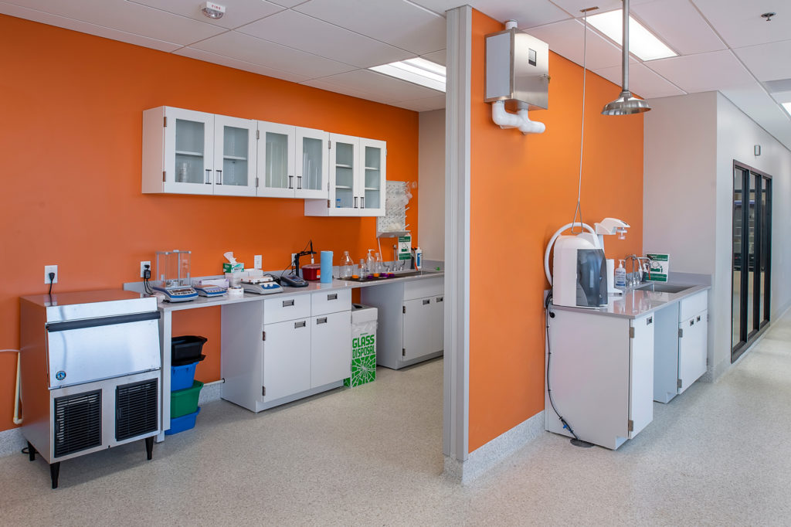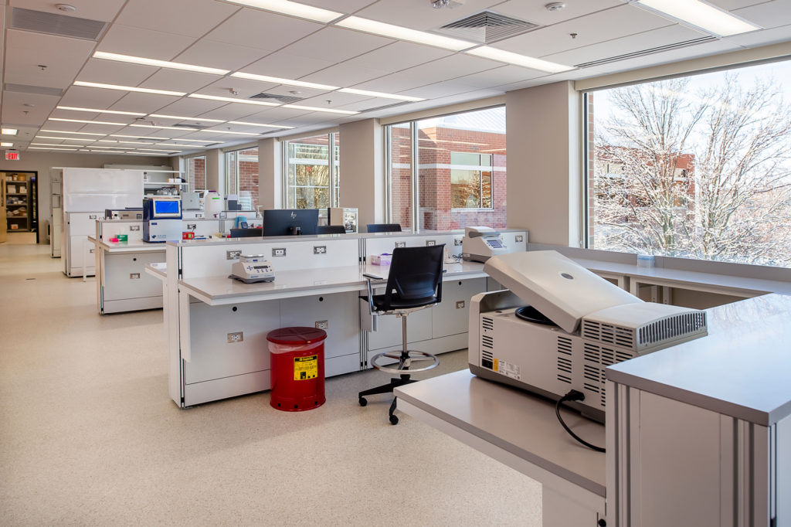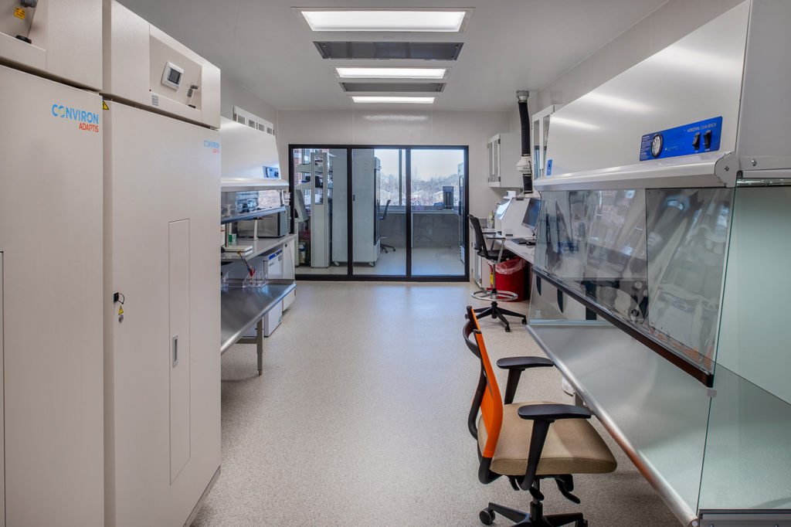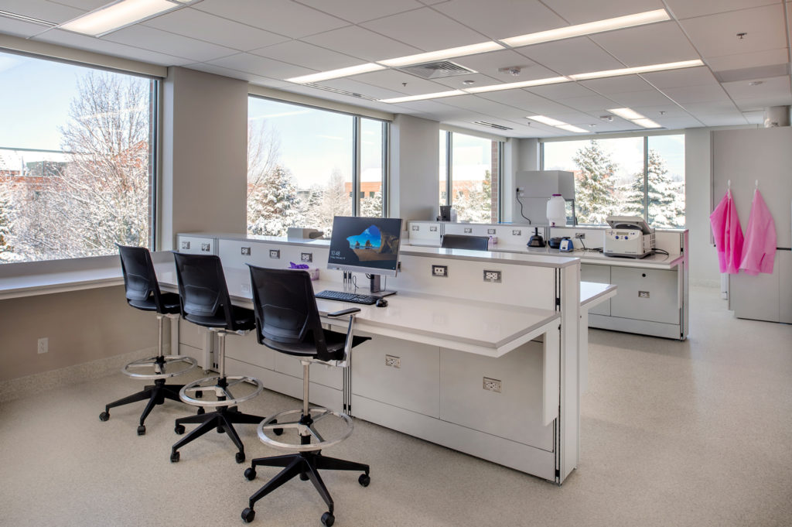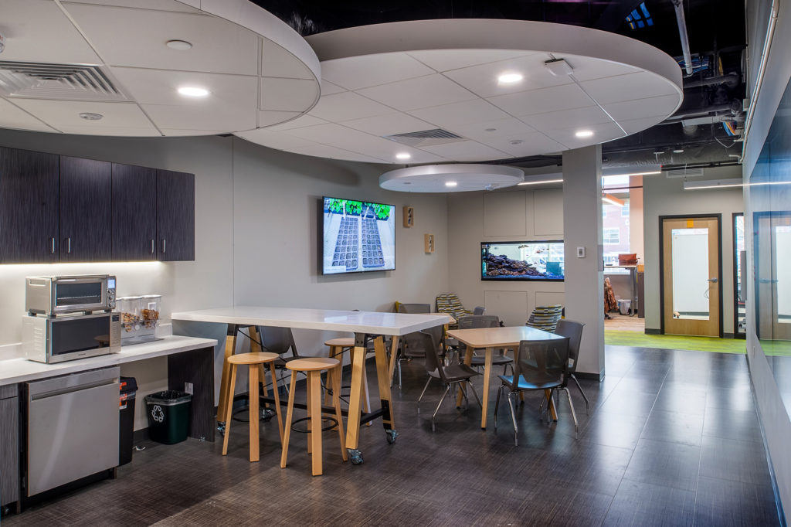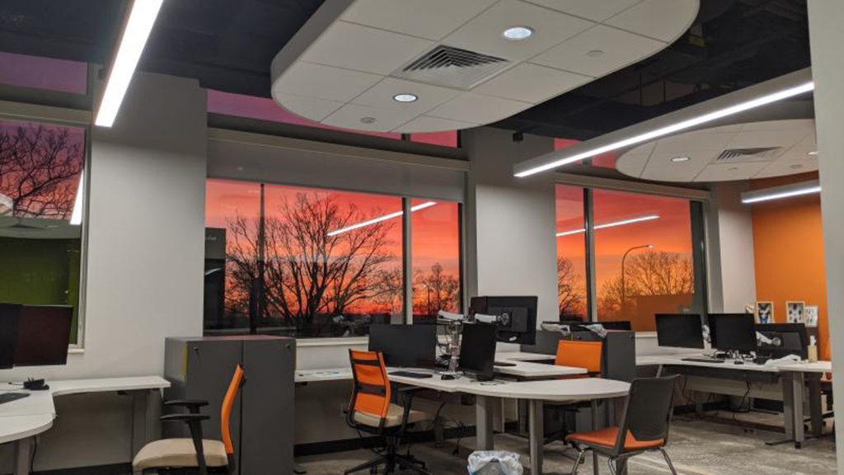Genective USA New Corporate Headquarters and Laboratory
A new USA corporate headquarters and laboratory was created for an international biotech company within a renovated building in the Research Park at University of Illinois. The facility includes multiple, state-of-the-art labs including biochemistry, molecular, media preparation, invitro and insect rearing as well as open office space, private offices, conference rooms, and gathering spaces.
Our architects understand the importance of balancing functionality, efficiency, and aesthetics. This new space fully supports the engineering and technological aspects of Agtech & scientific research. Its modern design creates a vibrant environment for collaboration and synergy along with a sense of transparency and connection among research groups.
Flexible lab space was achieved by using mobile furniture as well as modular wall panels that can subdivide large open labs into defined sub-labs as needed. Flexible mechanical systems were designed in high air-change labs to include strategically placed ceiling diffusers and point exhausts that focus on energy efficiency and ease of maintenance.
The design incorporates exposed ceilings with acoustical clouds, custom millwork, and stainless work benches to provide an array of work environments. Collaboration areas are provided to encourage groups to socialize and gather, along with private office and meetings rooms to promote a more focused and quiet work condition.
Project Data
- Size 6,000 sf
- Location Champaign, Illinois
Key Features
- Dramatic acoustical ceiling features
- Scientific equipment coordination
- Custom aquarium

