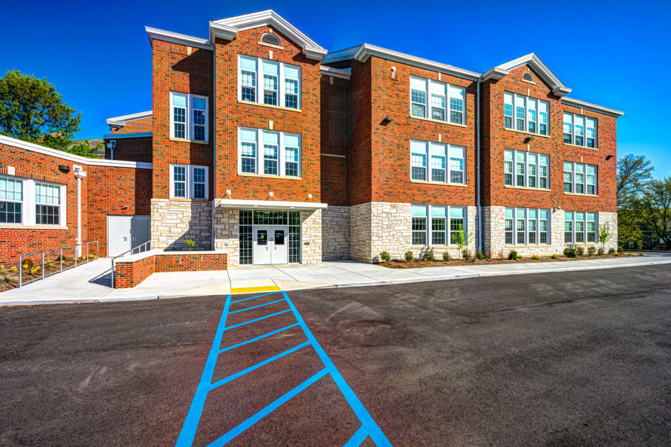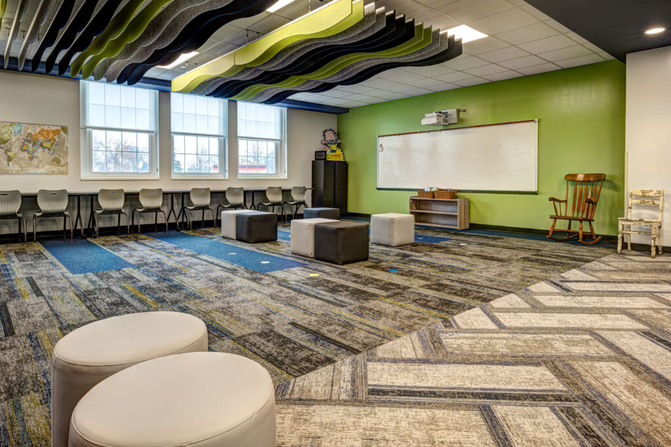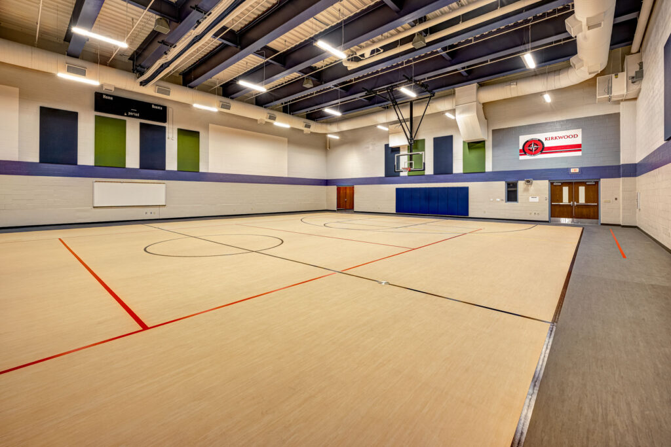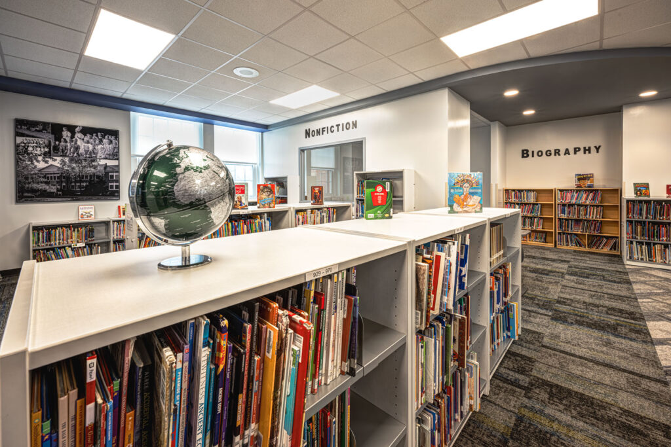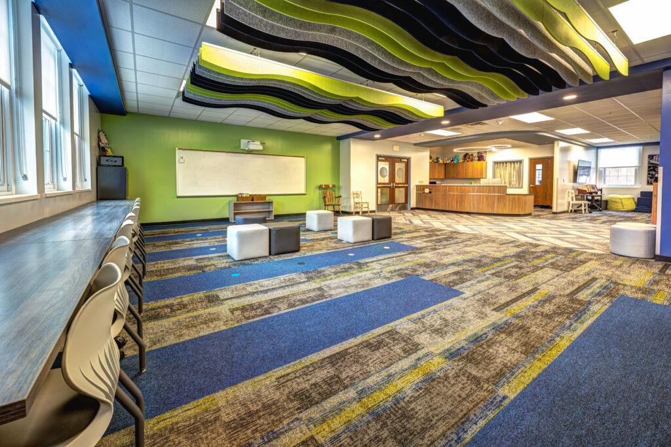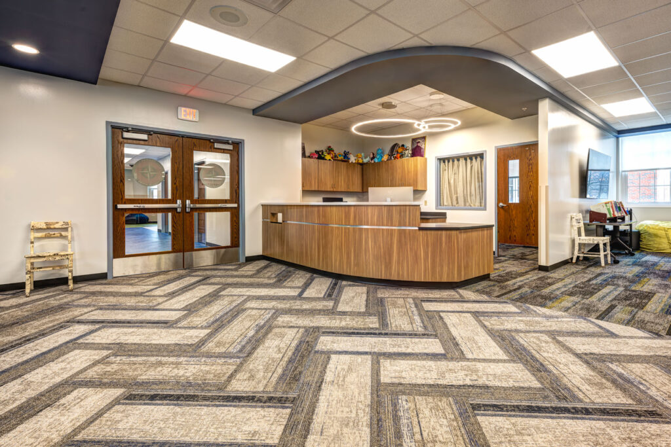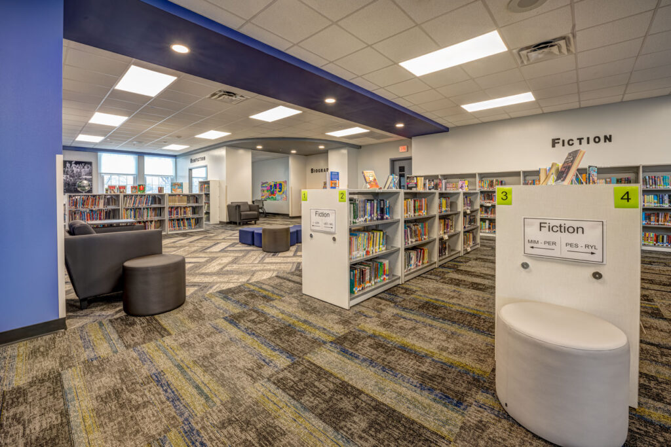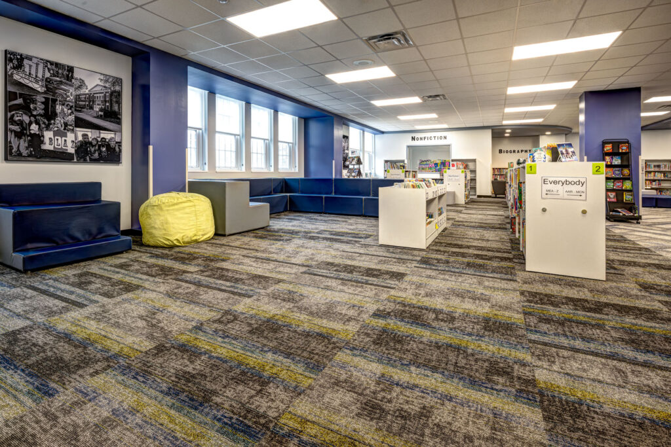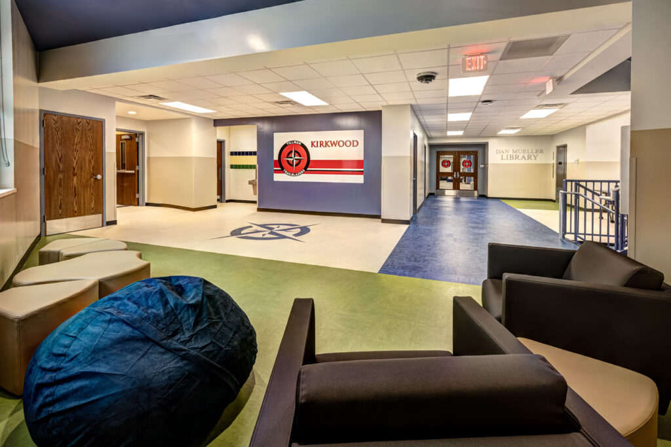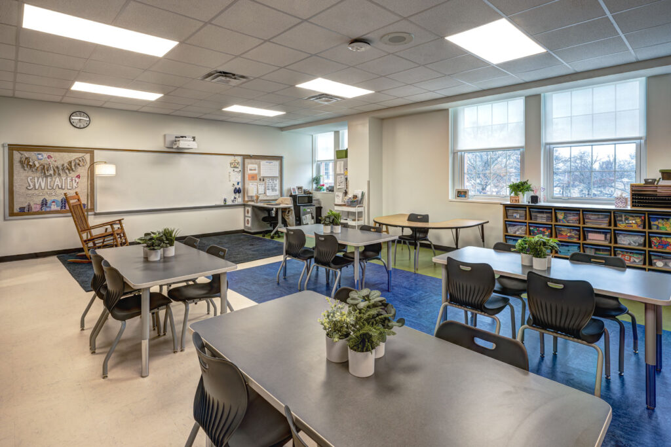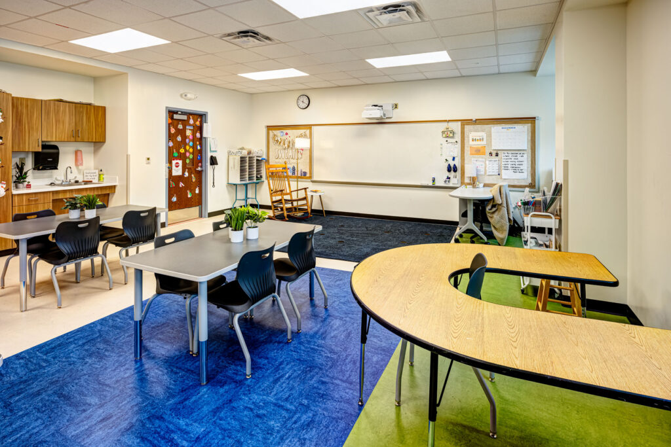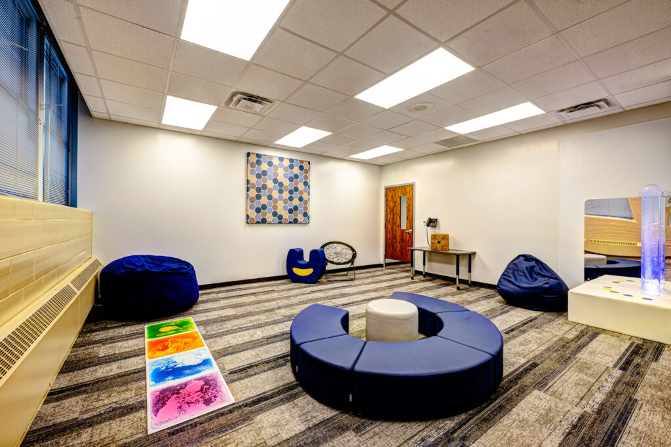Tillman Elementary School
Being respectful to the original architecture, two new wing additions allow the District to maintain current class sizes and address overcrowding and visually blend in seamlessly on the campus. The three-story Classroom and Library Wing features highly flexible, 21st century learning environments with new furniture that allows teachers to re-configure spaces quickly for small or large group teaching. Common areas encourage collaboration and breakout spaces that accommodate quiet, independent learning. The Gymnasium wing includes an athletic office and basketball court/multi-purpose space with bright pops of color to excite the imagination of students while wall graphics further enhance the schools branding efforts.
Archimages utilized the new additions to enclose an existing exterior circulation area to create a new secure entry and new learning area that engages students with natural elements including chickens, planting boxes, daylight, and fresh air. Renovations and improvements to the existing school included counselor suite with sensory room, classrooms, support areas, circulation as well as ADA and accessibility alterations encouraging physical movement to further promote wellness of students and staff. Exterior parking and circulation drives were also enhanced.
Project Data
- Size 29,347 sf
- Location Kirkwood, Missouri
Key Features
- New gymnasium
- Storm shelter
- Outdoor classroom
- Custom wall graphics

