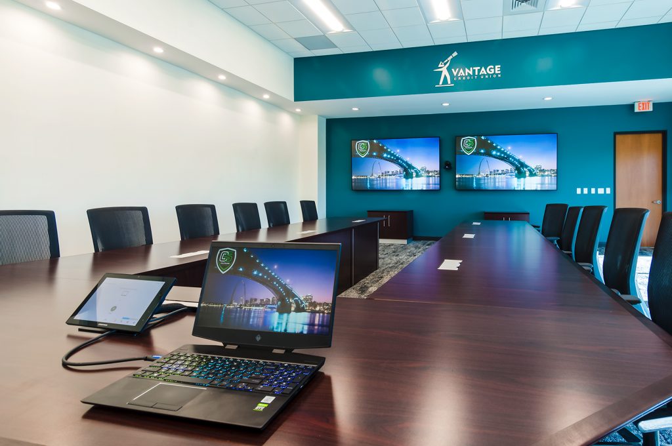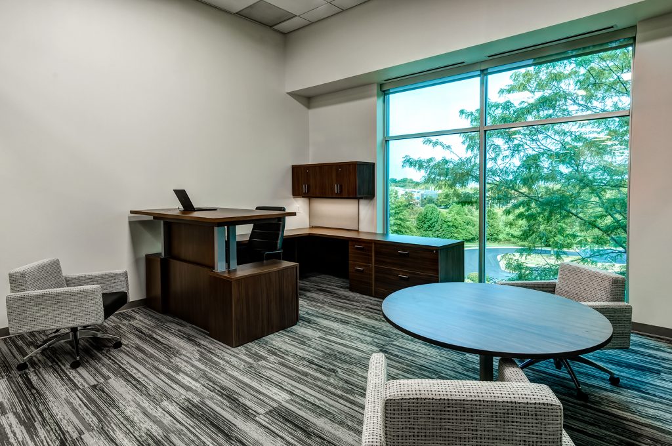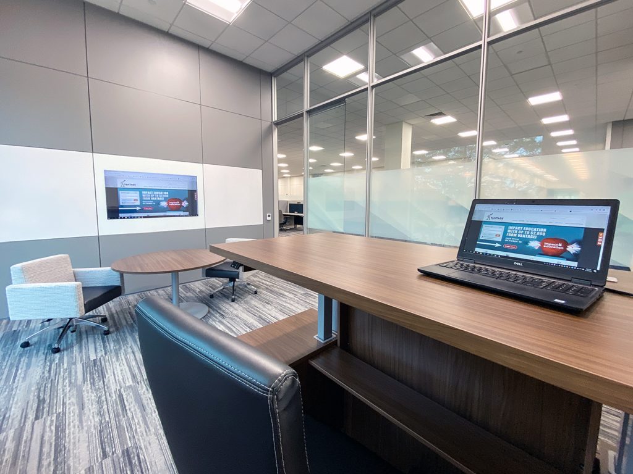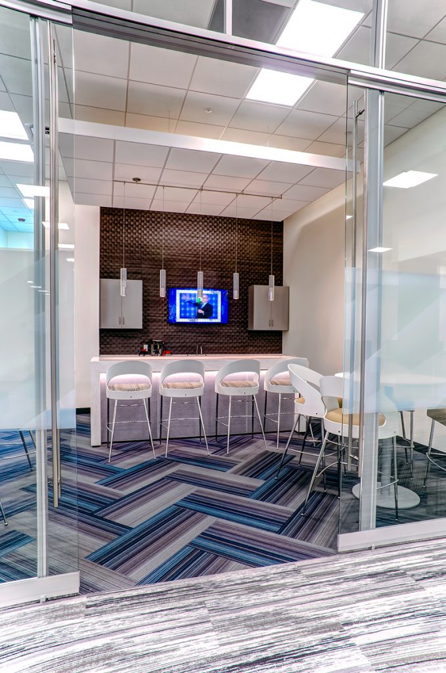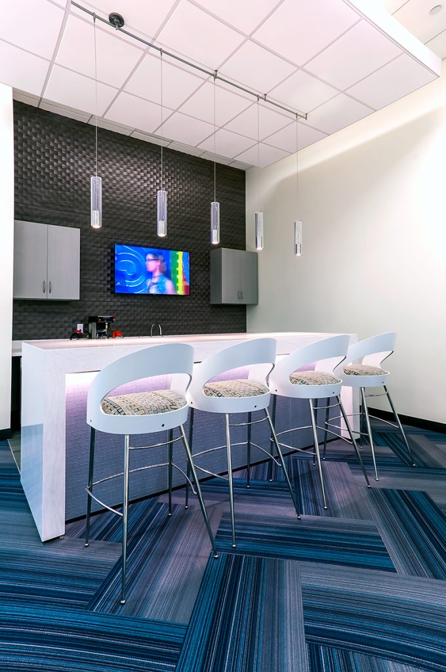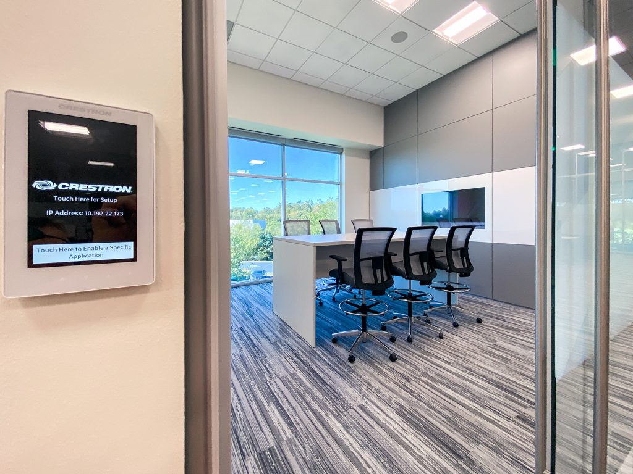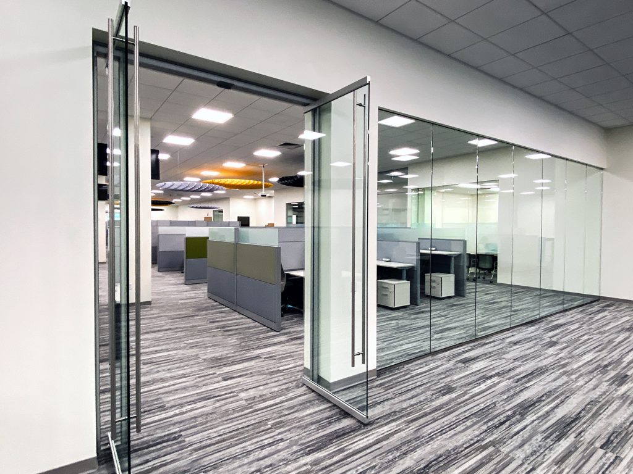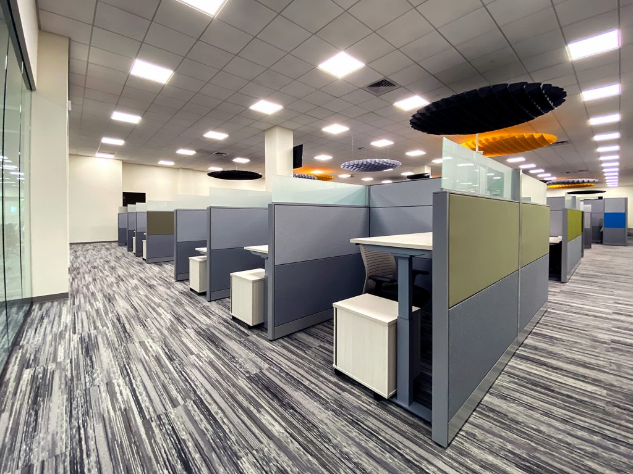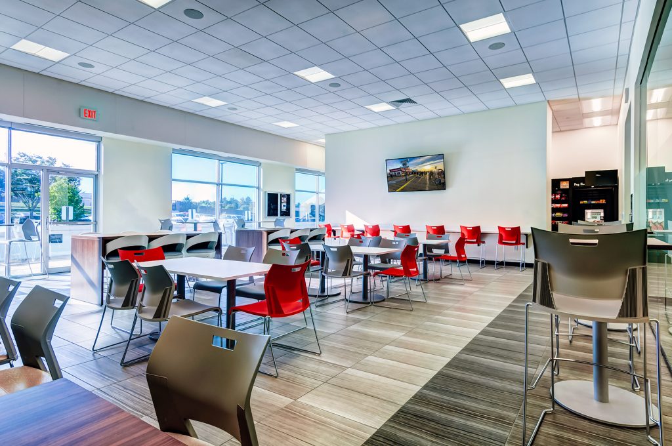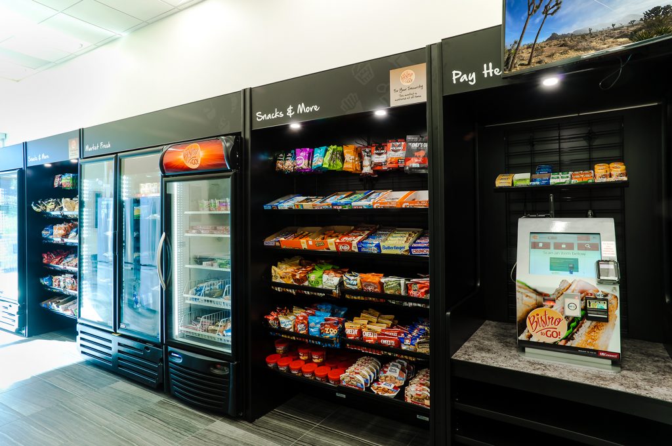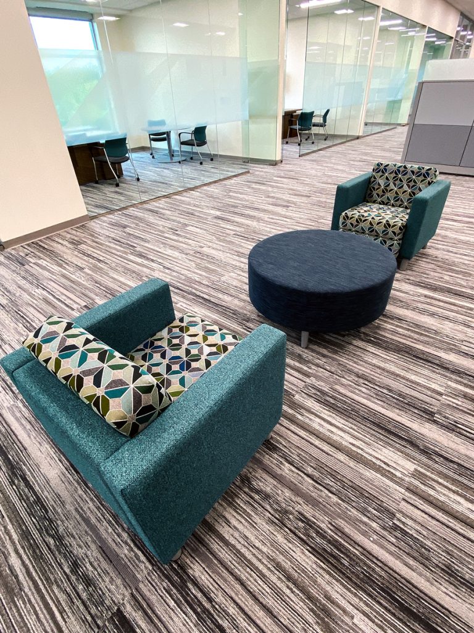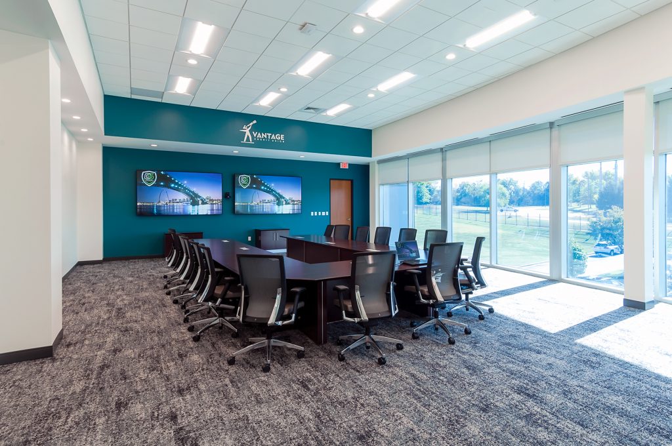Vantage Credit Union Corporate HQ
Our goal was to create an inspiring workplace for a new corporate headquarters for Vantage. This two-story renovation represented an opportunity to not just expand capacity, but to establish a new model reflecting their evolving work culture and to become an integral component in recruiting top talent. This space welcomes guests and reflects their stand-out customer experience “brand” that is also translated from their new branch design.
Light-filled offices with floor to ceiling glass, huddle rooms, and high-tech conferencing facilities support a variety of work activities and employees are excited and proud to come to work. Shaded outdoor gathering spaces, cafes, fitness center, and open collaboration areas provide places for informal interaction and the refined color palette is refreshing and calming. The café and staff lounge on the first floor look onto a landscaped wooded site. A large call center with numerous workstations of varying panel heights has ceiling hung acoustical treatments and electronic “White Noise”. The second floor contains a conference center with several large multi-function rooms, a large board room, and state-of-the-art embedded technology within the demountable partitions. Natural light and the feeling of transparency and openness were important to the client, so in large open areas the workstations have low panel heights to provide separation but allow for expansive views completely across the building. Personal storage is built into all the custom workstations and feature sit-to-stand height adjustable worksurfaces.
We understand that a building is a capital investment and by actively engaging our clients to understand user’s needs, we capitalize on the opportunities of the site, structure, and the budget. We design our corporate facilities with an amenity-rich workplace that provides the opportunity for consolidation, flexibility, and allows for future growth.
Project Data
- Size 80,000 sf
- Location St. Charles, Missouri
Key Features
- Glass demountable partitions
- Multiple high-tech training hubs
- Hospitality room
- Staff lounge & game room
- Outdoor shade structure

