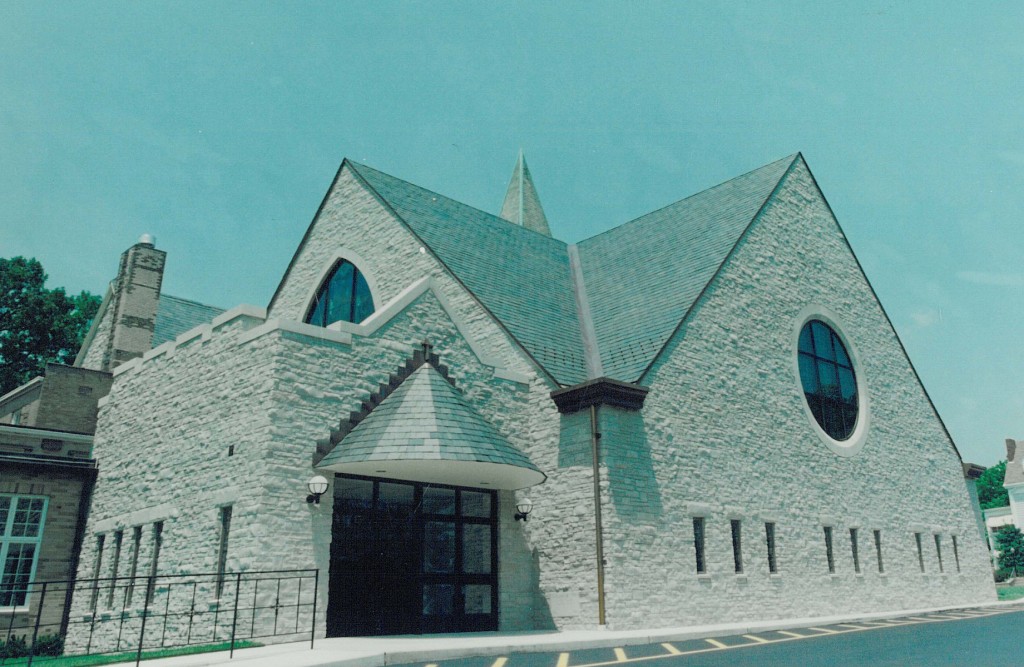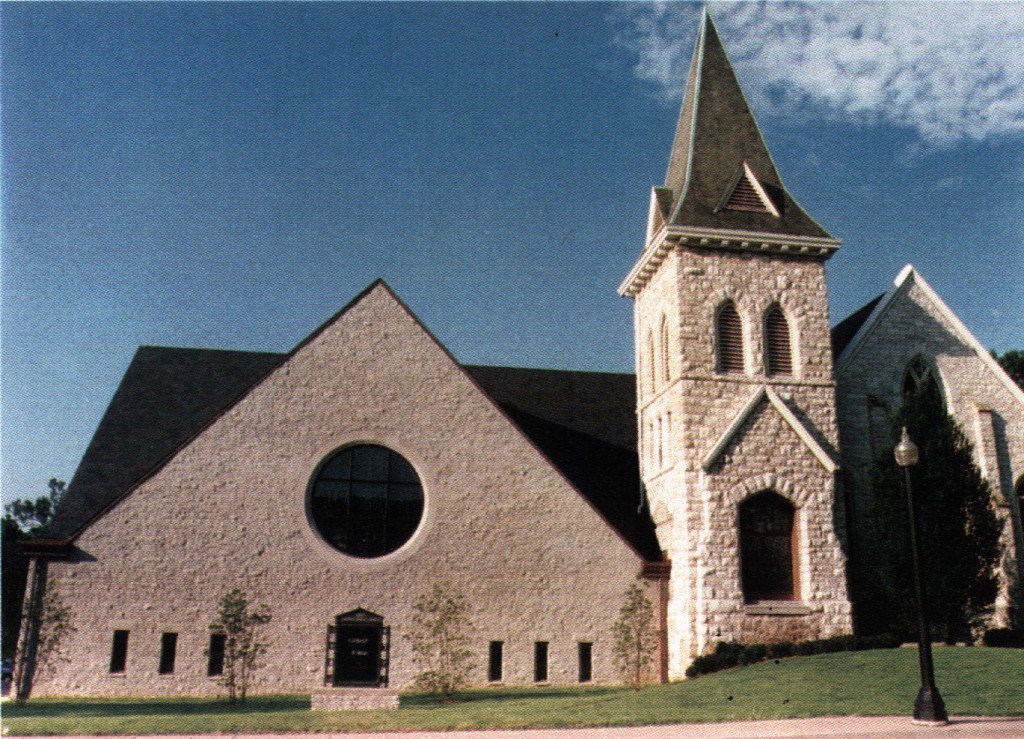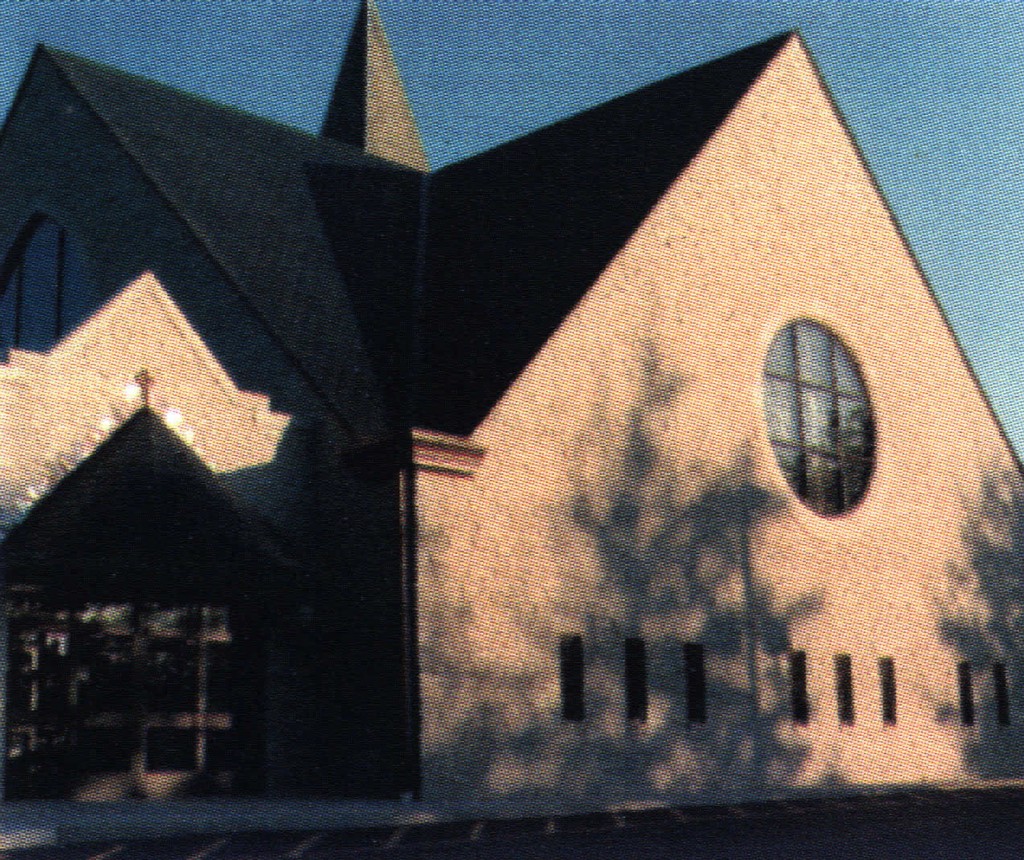First Congregational Church of Webster Groves
Our experts continue to evolve their designs based on each unique ministry’s vision. Through an interactive process with the Church leadership and builder, our architects transformed the historic 1893 facility to meet the needs of this new generation. A well defined entrance was created with architecture that is relevant and welcoming, yet blends with the existing architecture of the campus. The cost-effective and flexible sanctuary addition enhanced and energized the worship experience with new sound system, new lighting, and furnishings that are all moveable, including the multi-plex organ console.
Project Data
- Size 10,000 sf
- Location Webster Groves, Missouri
Key Features
- New stained glass windows
- Expanded office and meeting spaces




