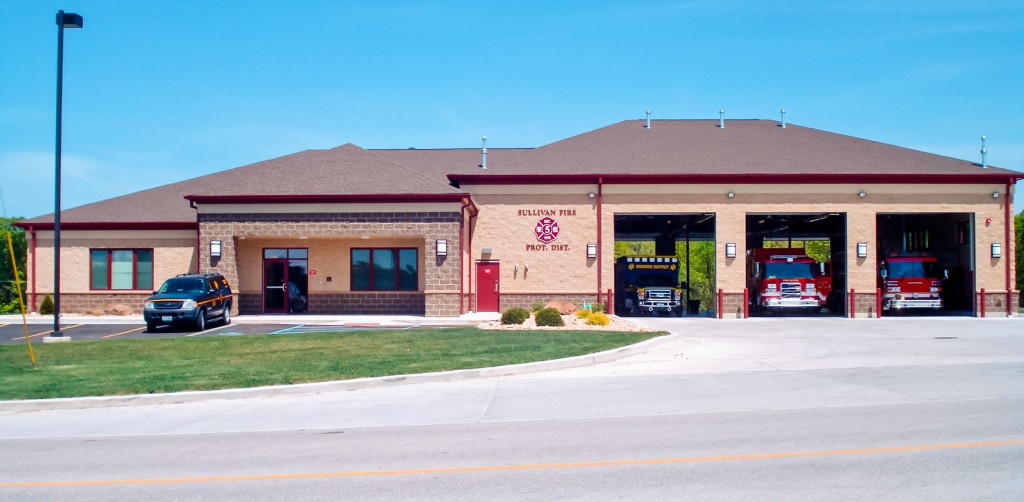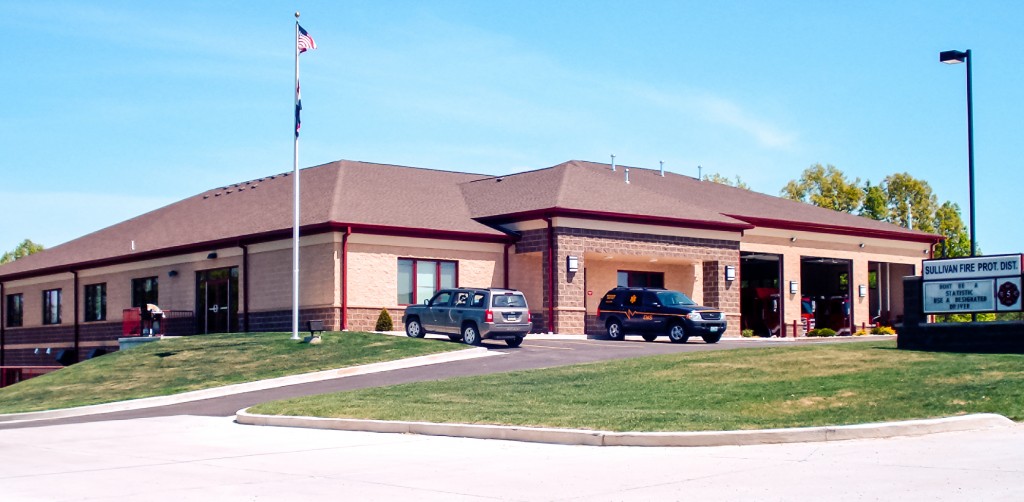Sullivan Fire Protection District – House #1
A sizeable facility designed to meet the current and future emergency service response demands of this rapidly growing community. Our award winning team has designed numerous high-performing facilities that streamline activity and response times while providing adequate space for training, equipment, and comfortable staff accommodations. The design of this house serves as recognizable landmark and has a very clean, organized floor plan with respect to circulation and functional elements. A lower level community room with adjacent kitchen allows public access to the facility without intruding on the operation of the station. The building is constructed with a combination of pre-finished colored split face concrete masonry and stone accents with an architectural style shingle roof minimizing long-term maintenance requirements.
Project Data
- Size 20,350 sf
- Location Sullivan, Missouri
Key Features
- Three drive-thru apparatus bays and a mezzanine
- Living quarters and offices, day room, dining and kitchen
- Eight individual bunk rooms
- Sustainable strategies include natural daylighting, recycled & regional materials, efficient MEP systems



