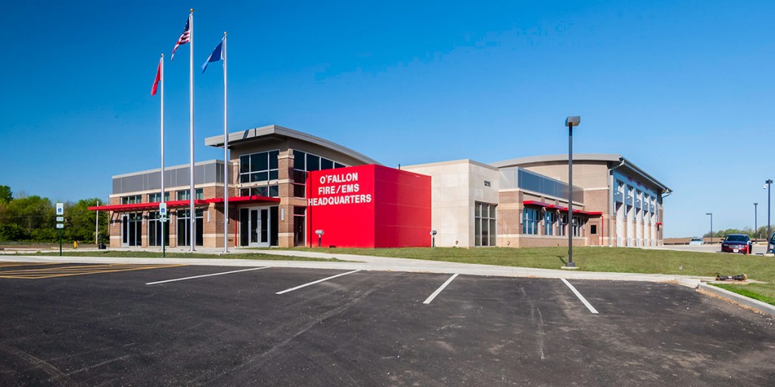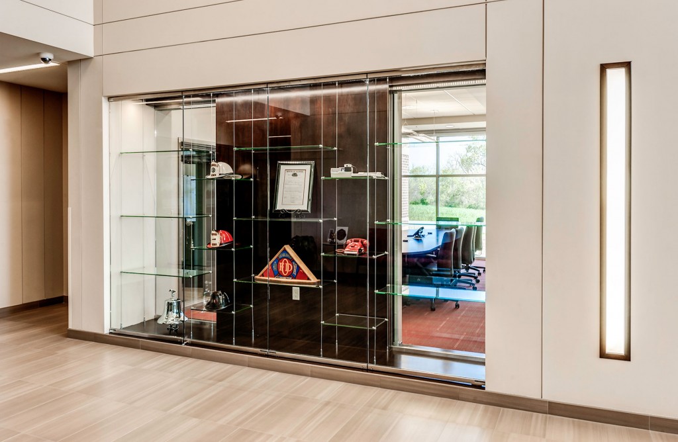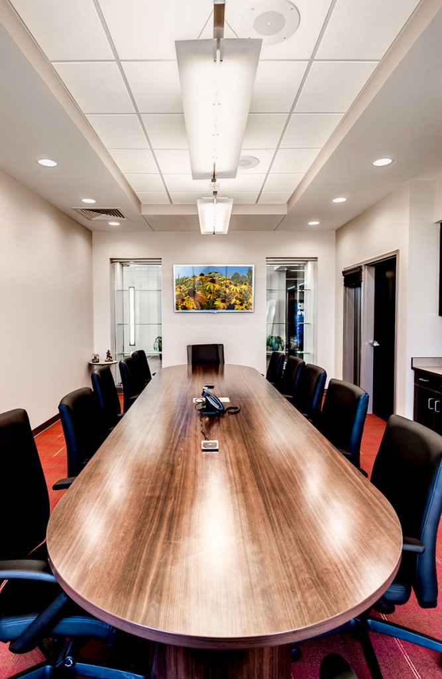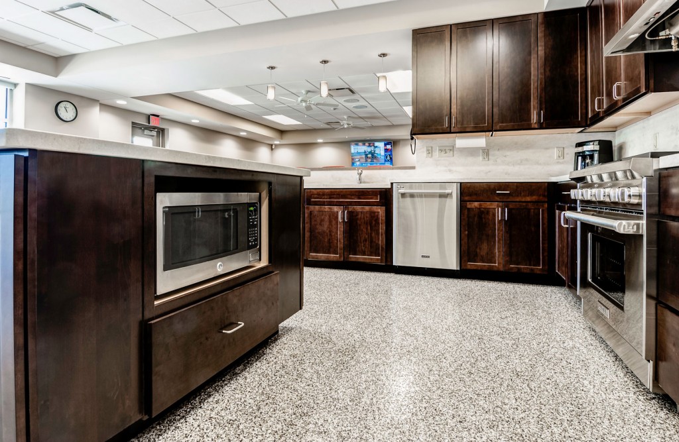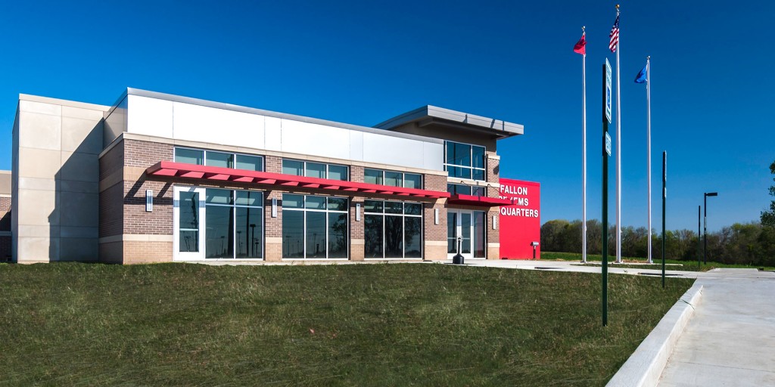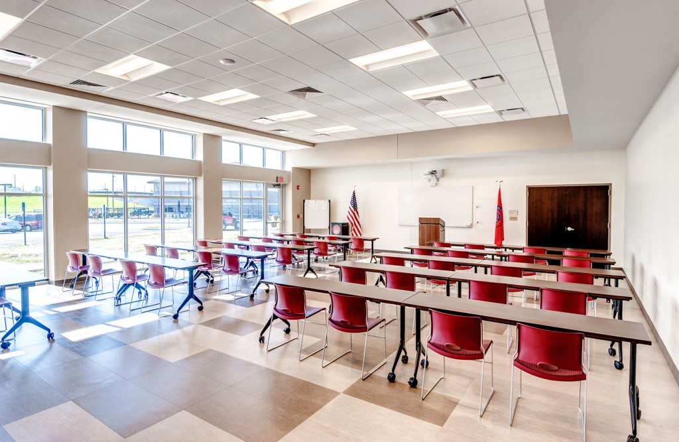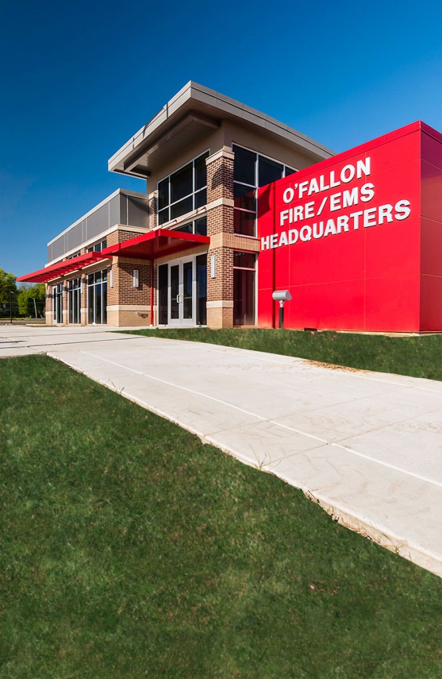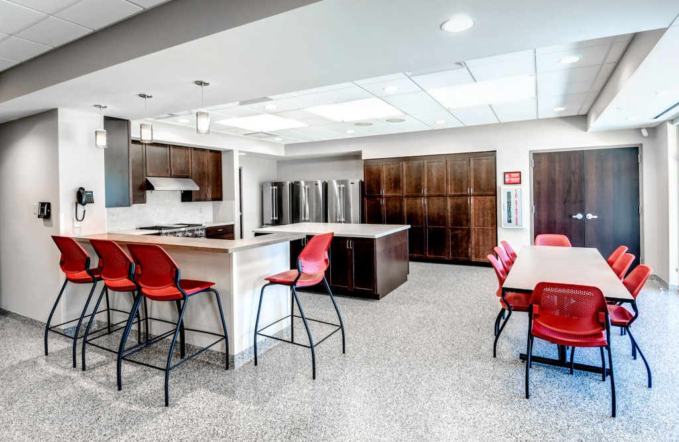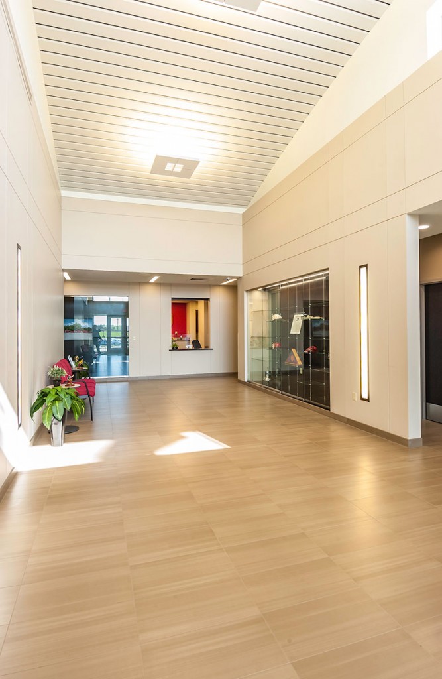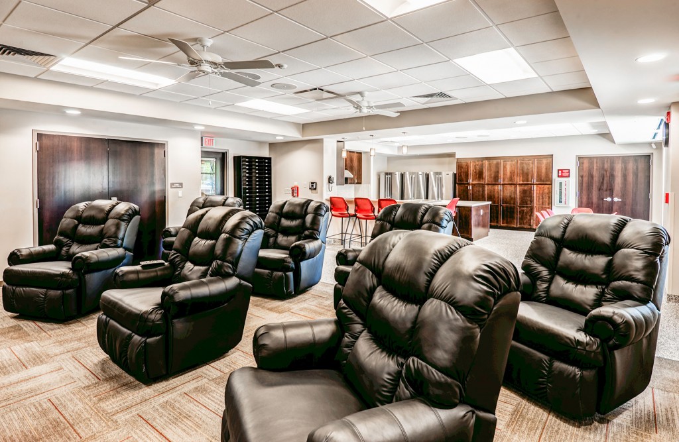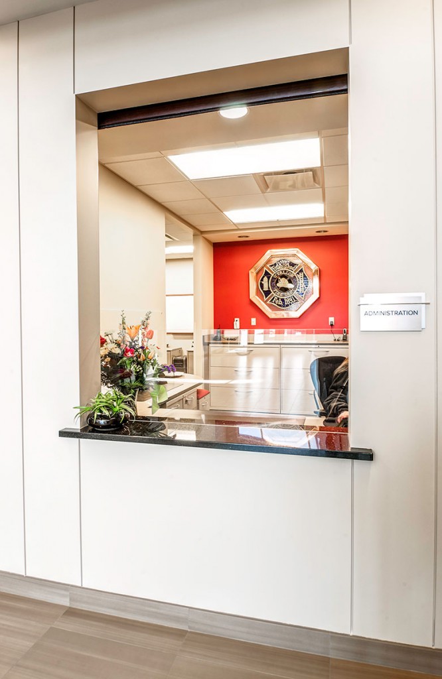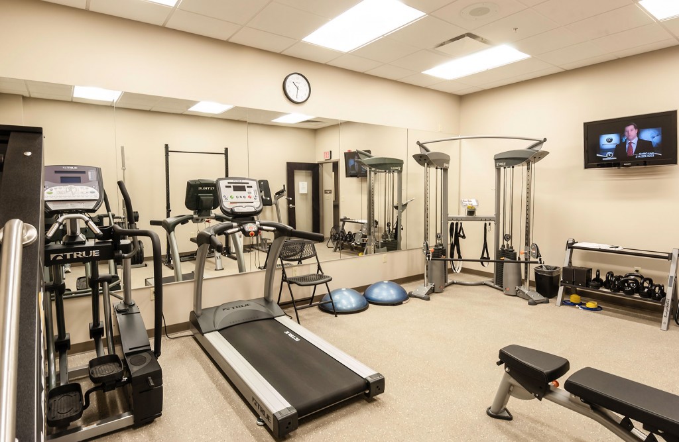New Firehouse and Parks Facility
Our innovative design team developed a 15 acre parcel for a new firehouse, parks maintenance facility, future community greenhouse, and orchard grounds for this local municipality. A contemporary firehouse is efficiently designed with ergonomic workstations, sleeping quarters, fitness weight room, and includes a training/conference center for both the fire department and the community. The Parks building includes a multi-purpose administration space. Exterior design and material selections unify the two buildings into a campus atmosphere. BIM technology allowed the team to visualize design opportunities during preliminary master planning through completion of architectural construction documents.
Project Data
- Size 16,400 sf - Fire Station
- 7,500 sf - Parks Maintenance Building
- Location O'Fallon, Illinois
Key Features
- New five bay Fire Station and four-bay Parks Facility Building
- Well planned site configuration provides safe separation of public, pedestrian and vehicular traffic
- Sustainable strategies used highly efficient MEP systems, natural day lighting strategies, and use of extremely durable, low VOC materials

