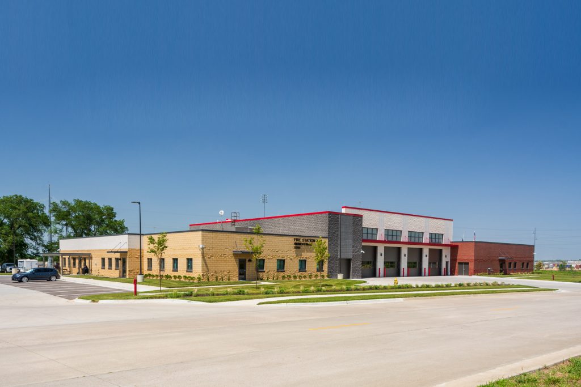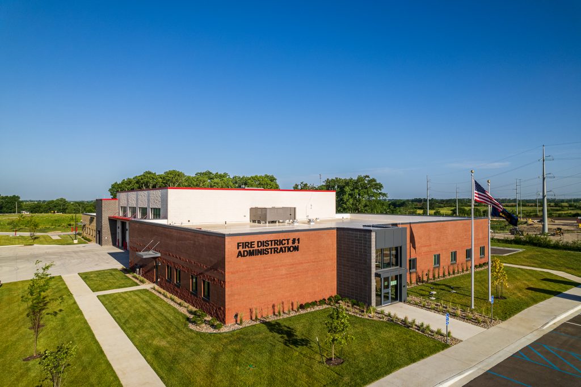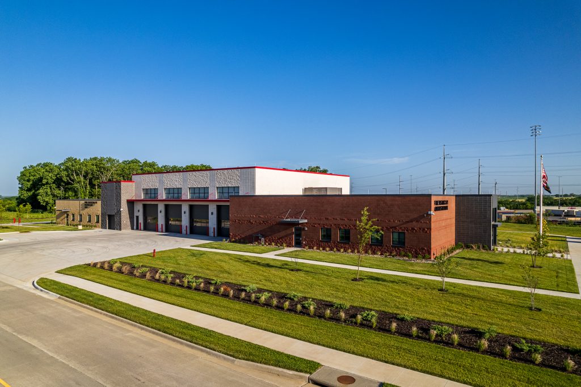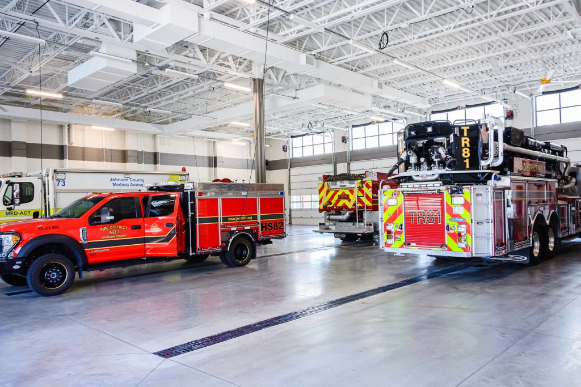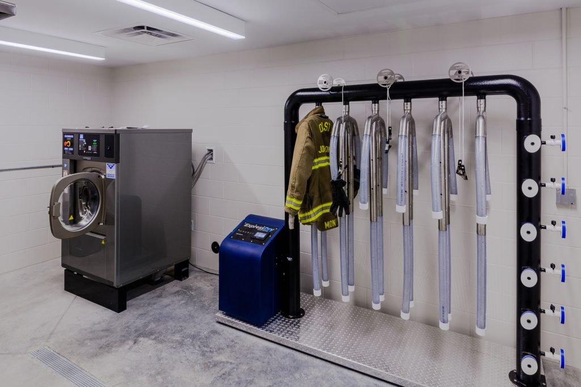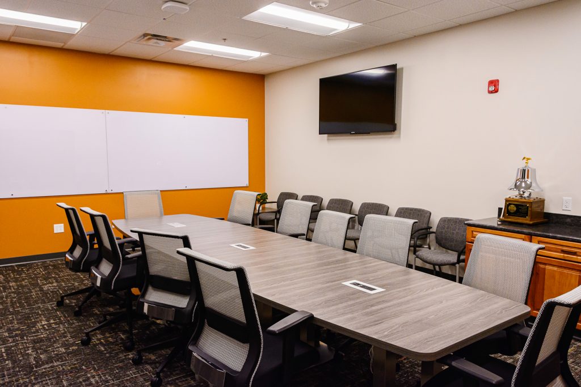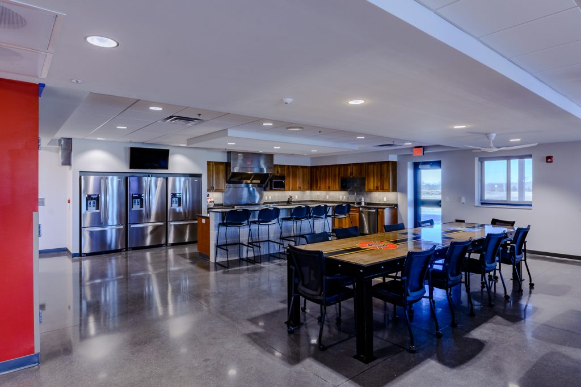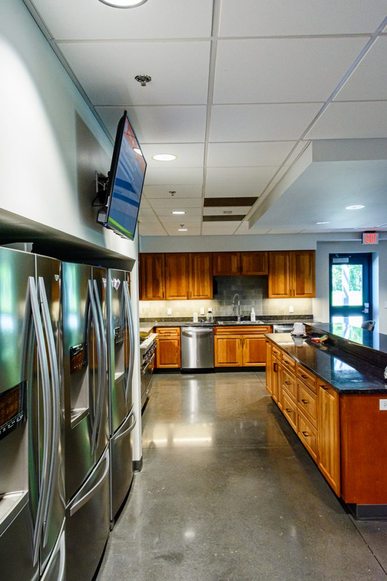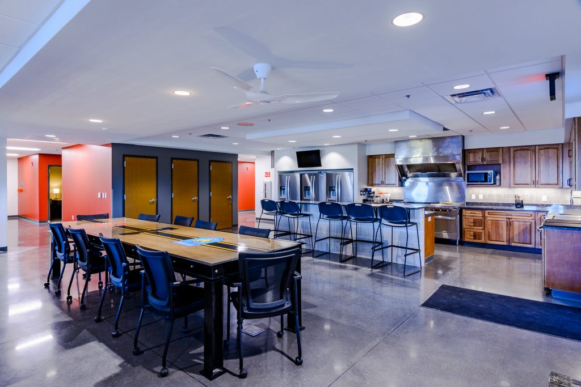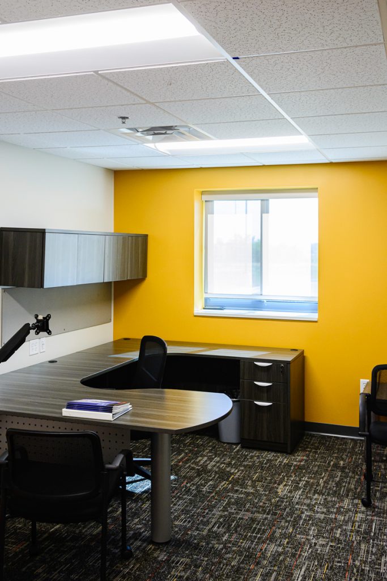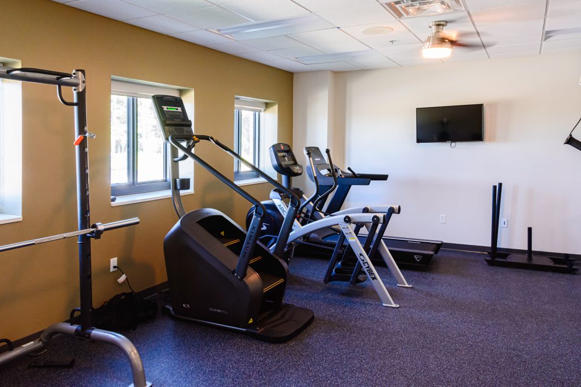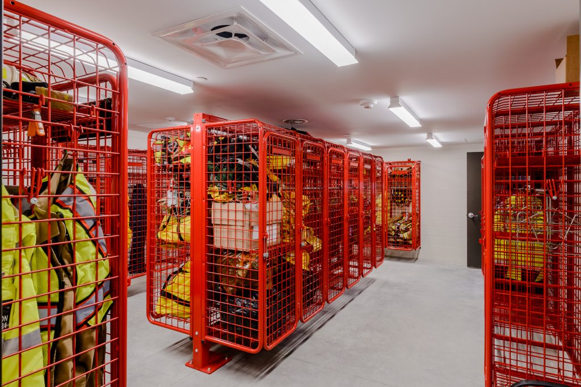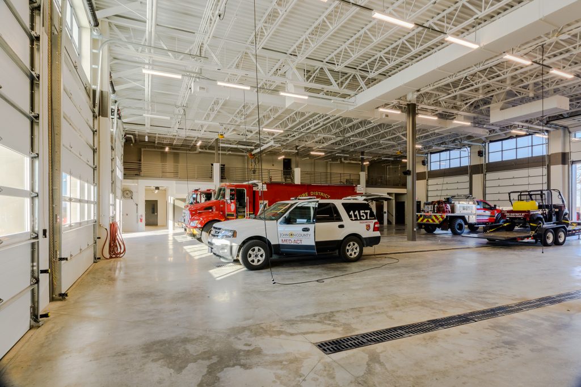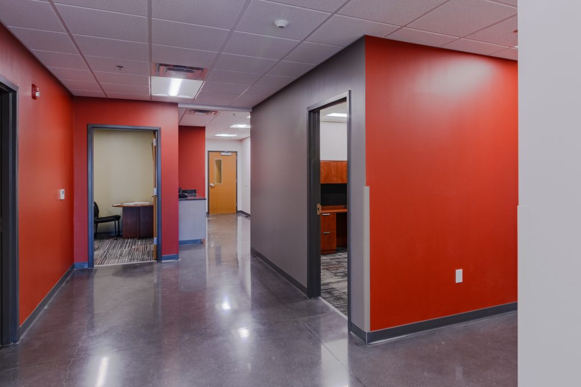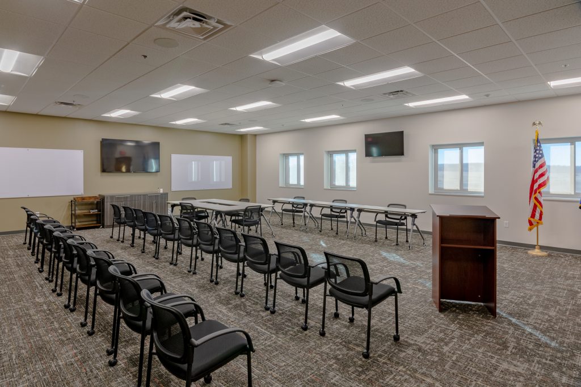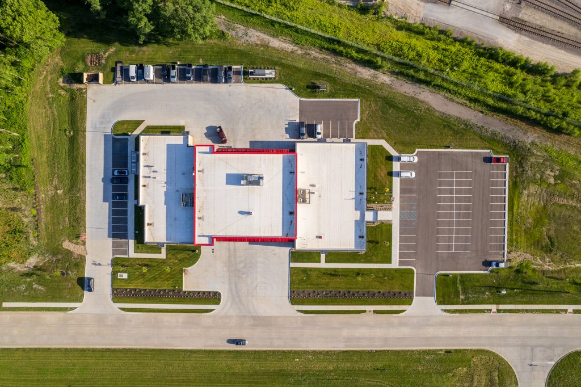New Fire Station No. 81 – Fire District No. 1 of Johnson County
Archimages team provided space analysis, architectural and interior design for the new Fire Station 81. The building is organized with four (4) drive-thru apparatus bays in the middle with administration on one side and fire residential on the other. The design provides direct access to apparatus to help improve emergency response time along with decreased exposure to cancer-causing contaminants with special ventilation for the gear storage and decontamination rooms located directly off the apparatus bay. The building’s design used materials that enhance the station’s long-term performance and decrease maintenance requirements by providing durable masonry construction with variation in textures and colors to add interest to the building.
The District’s administrative office area offices, conference and spacious training rooms are outfitted with the latest technology. The large conference room has the technology infrastructure to allow it to be converted to an emergency operations center for the fire district. The living quarters offer areas for crews to gather and interact including a well-appointed kitchen and dining area with polished concrete floors. A large day room, a fitness center, and eleven (11) private bunk rooms/residential space area offer amenities for the staff to further enhance their physical and mental health, and to relax and rest. Gender-neutral individual shower/toilet rooms are provided.
Other features include high efficiency lighting and HVAC systems, storage mezzanine off the apparatus bays, SCBA equipment room, and optimized daylight in the apparatus area.
Project Data
- Size 28,150 sf
- Location New Century, Kansas
Key Features
- Four (4) drive-thru bays
- Emergency Operations Center
- Fire District Administrative Offices

