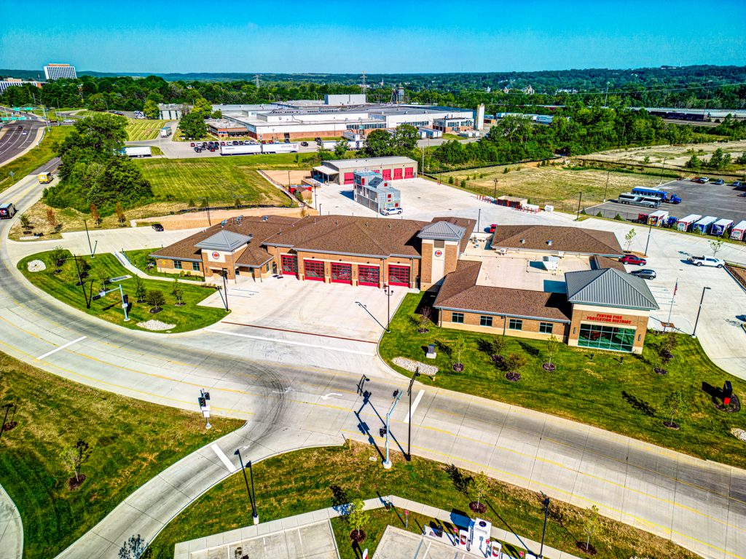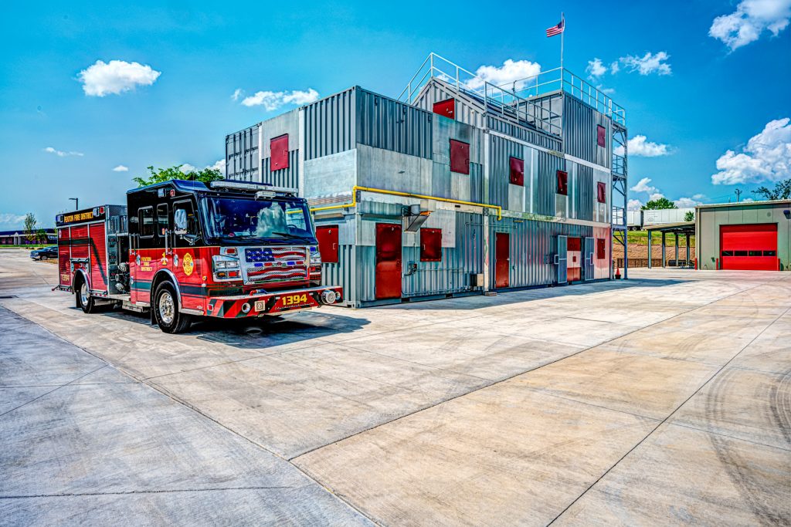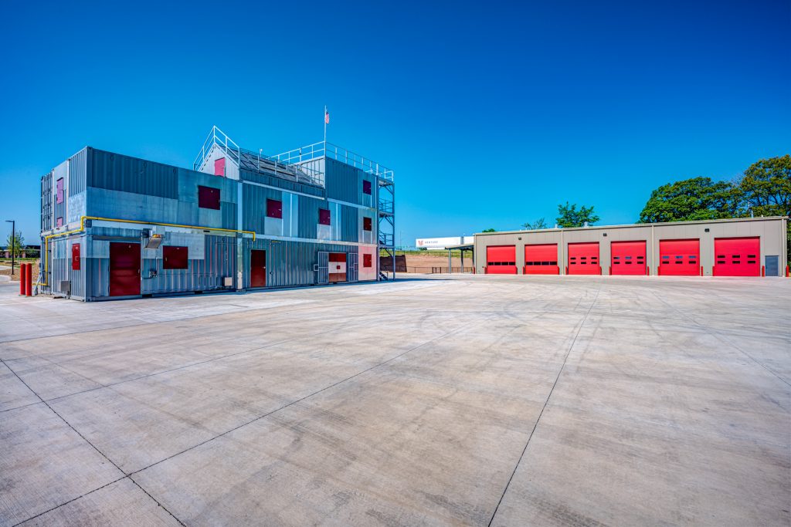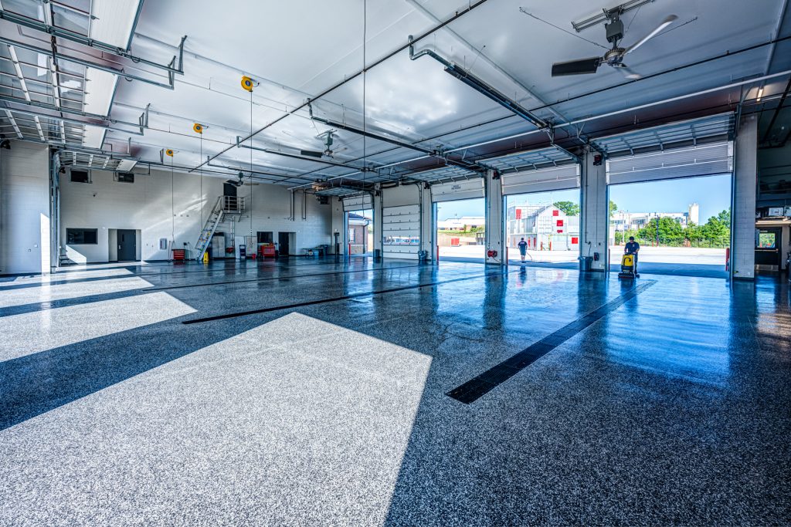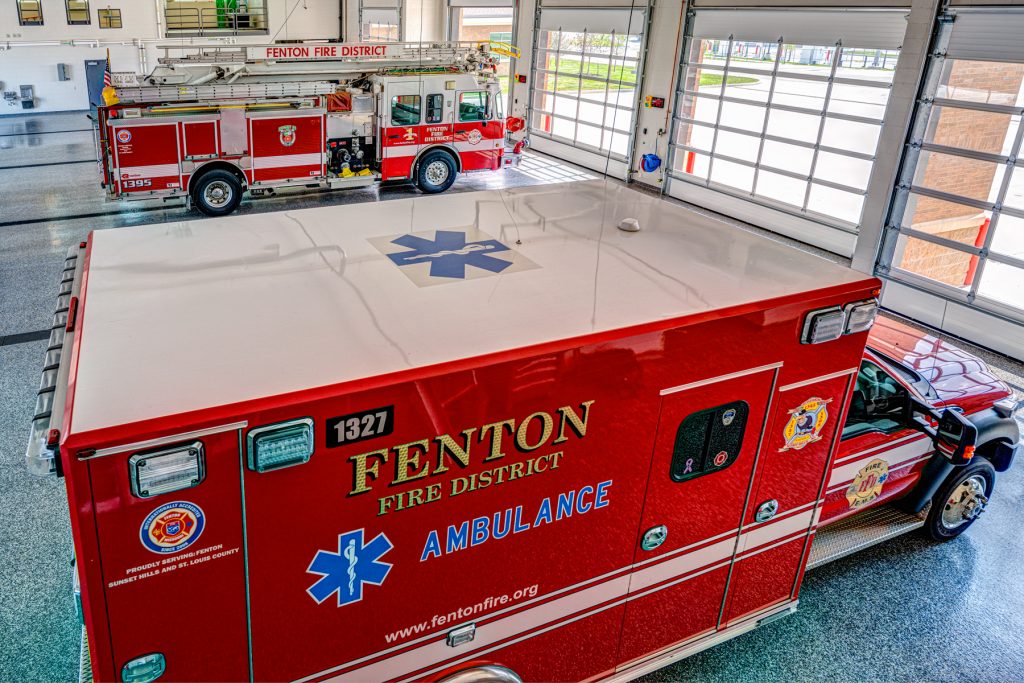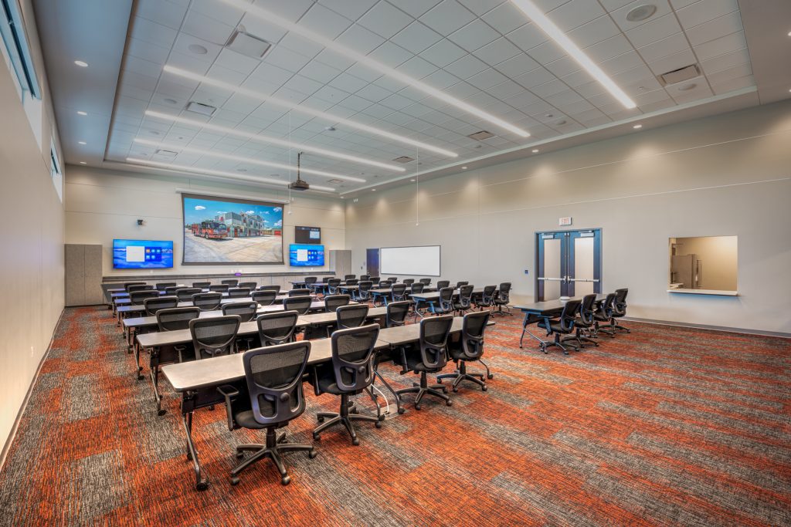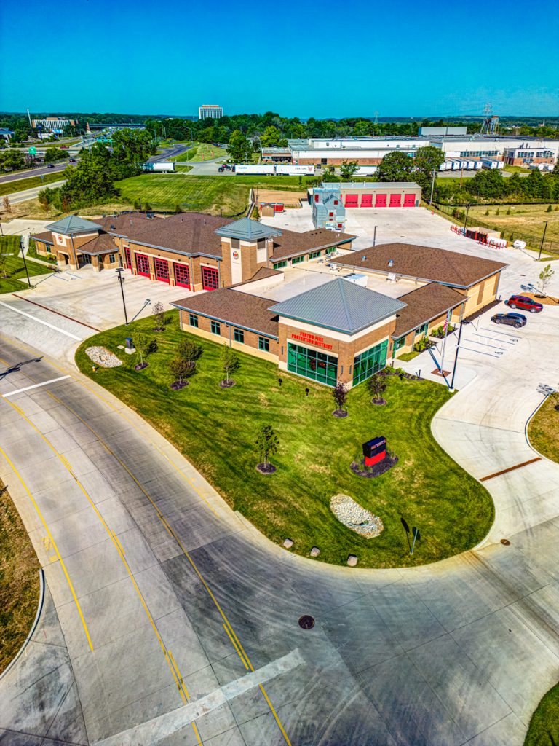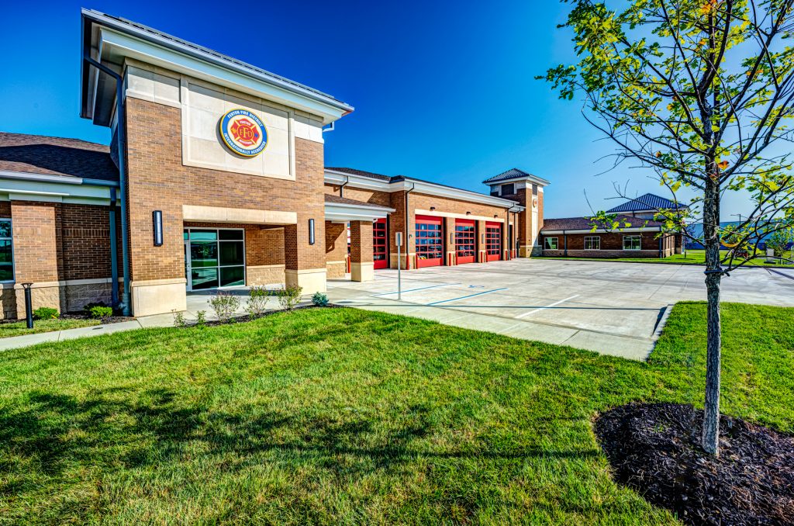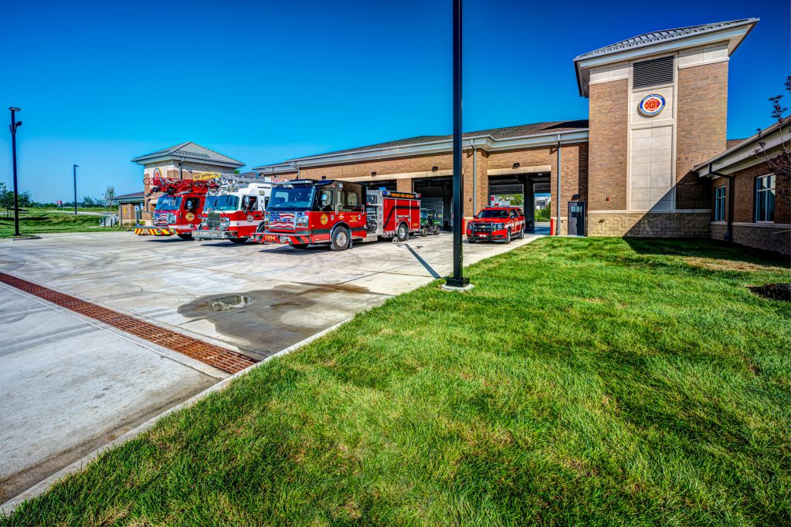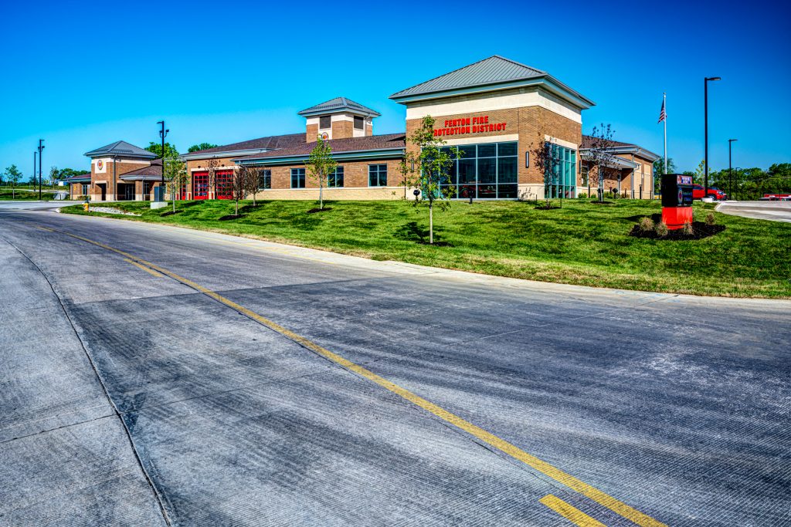Headquarters & Maintenance Campus – Fenton Fire Protection District
A new 4.5- acre campus features Administration HQ & Training Center, Fire Station, Burn/Training Tower, and Maintenance Garage with reserve Apparatus Storage. We have a long-standing relationship with this District successfully completing multiple houses through site evaluation, design, and construction administration.
The Administration HQ/Training Center incorporates offices, conference rooms, Board Room, Training Facility, a Police Sub-station and an ICC 500 storm shelter. The Board room and training areas are designed with after-hours security to allow for community access.
The 5-bay Fire Station is designed utilizing “Hot-Warm-Cold” zones to limit firefighters exposure to unhealthy contaminants at the Apparatus bay and Decon Room.Features include conference room and open concept day room-dining room-kitchen. The design focused on wellness of the staff physically with workout spaces included in the well-appointed fitness center and two-story training mezzanine, and mentally with relaxation spaces provided at the covered, outdoor patio and private bunkrooms.
Additional campus structures include a three-story Live Burn Building/Training Tower and a six-bay Maintenance/Reserve Apparatus Storage Building that incorporates a large 75,200 lbs apparatus lift and a 4-post, 18,000 lbs drive-on lift for ambulance and duty vehicles.
Other campus amenities include covered outdoor training area, campus emergency-power generators and fleet fuel center.
Project Data
- Size 26,700 sf
- Location Fenton, Missouri
Key Features
- Five (5) drive -thru bays
- Three-story Burn training tower
- Maintenance garage
- Training Center
- ICC 500 Storm shelter

