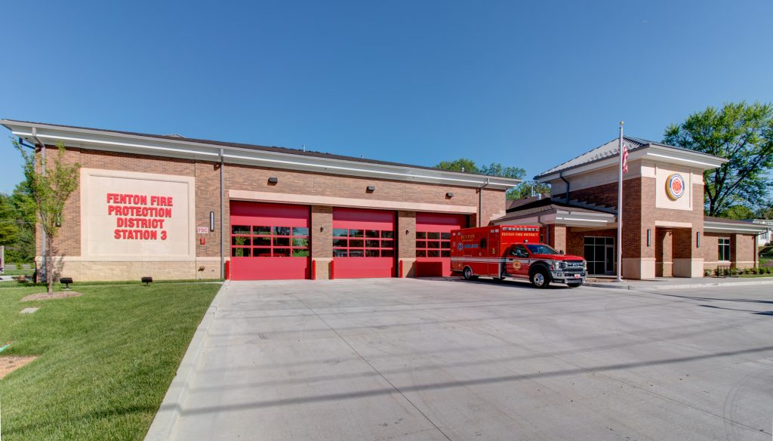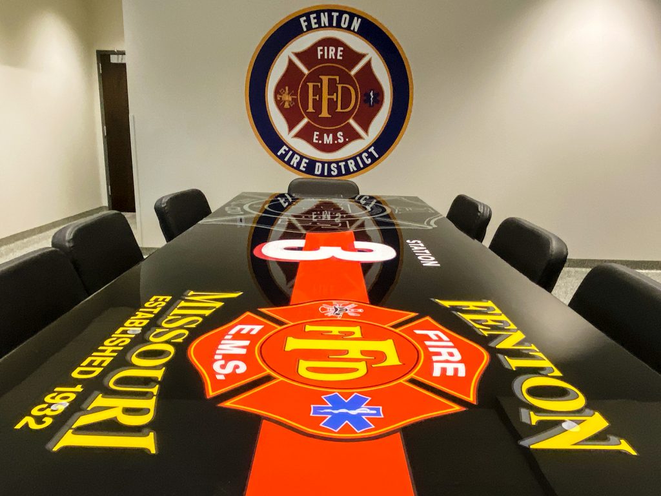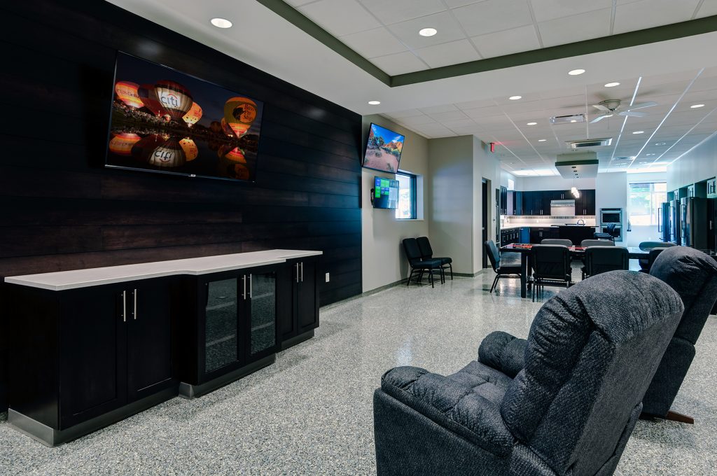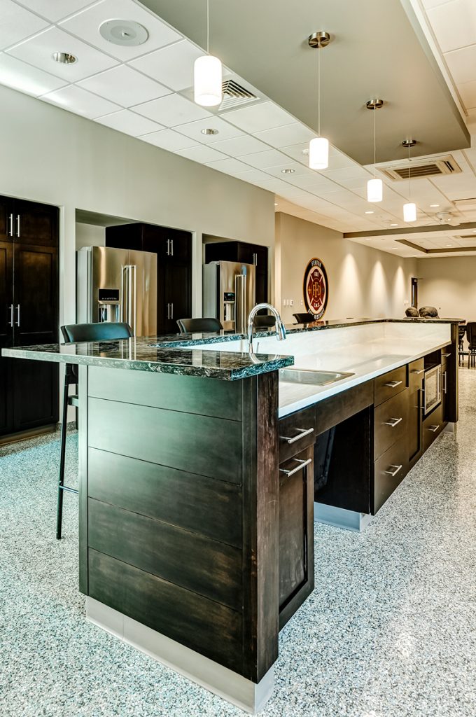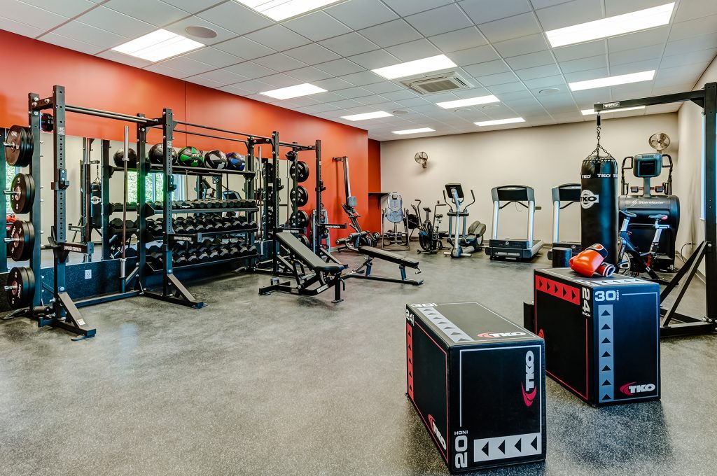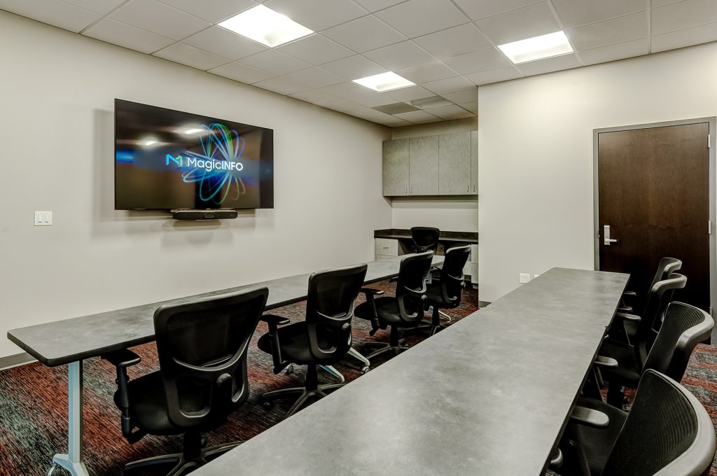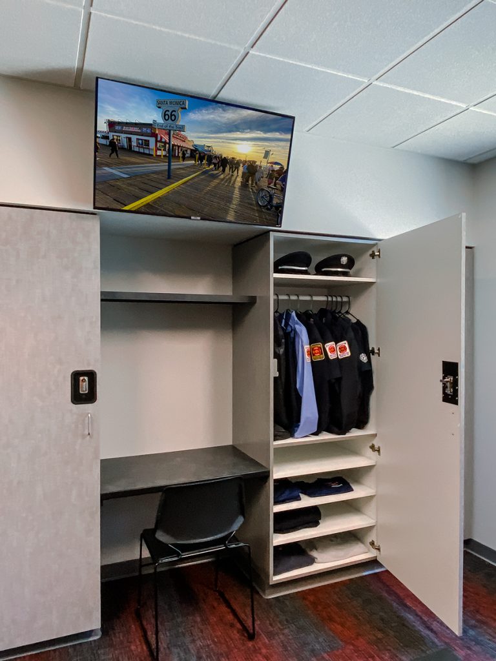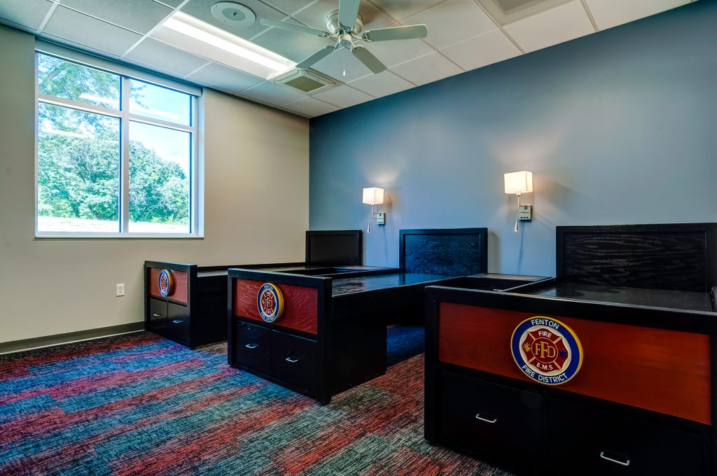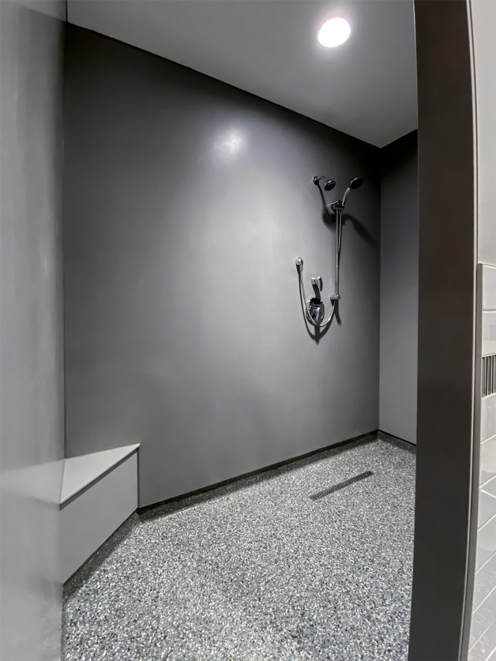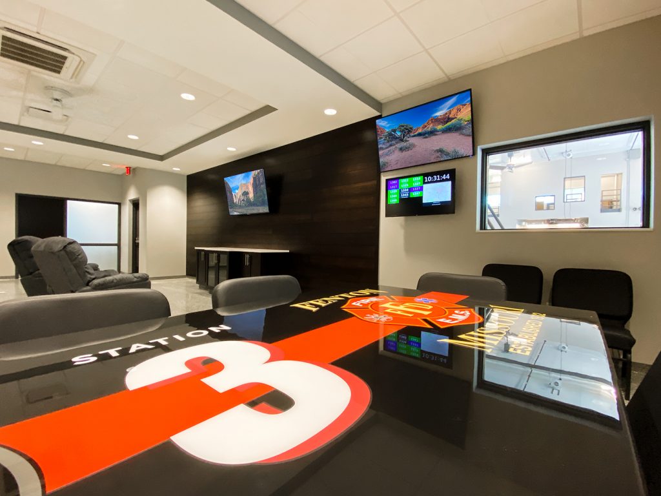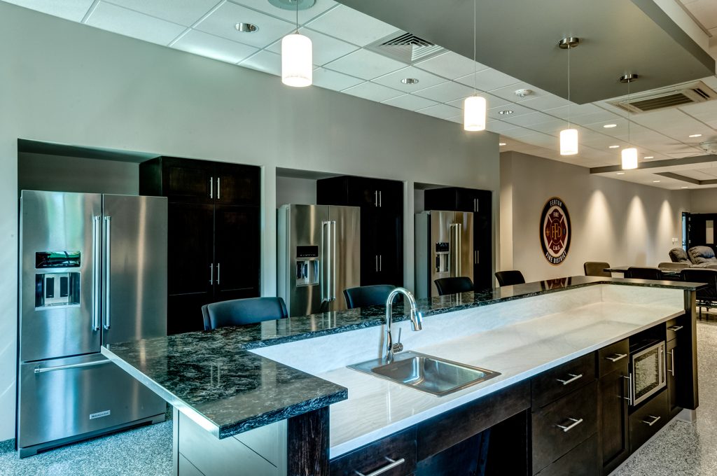Fenton Fire House #3
Archimages’ municipal design team provided architectural and interior design services for multiple houses for the Fenton District. Working hand-in-hand with leadership, our team focused on creating safe and secure environments while promoting staff health & wellness.
House No.3 is a single-story building with three drive-thru apparatus bays. The station is designed to separate firefighter living and sleeping areas from the equipment and apparatus to minimize a fire fighters exposure to harmful contaminates. The living quarters is a healthy environment addressing support for mental and physical wellness. Collaborative spaces in the open concept living-dining-day room combination provides a home away from home for staff during lengthy stays. A covered patio expands the living space for staff to relax and experience nature, and the well-outfitted gym promotes staff fitness.
This station is designed to be gender neutral and creates flexibility as the personnel makeup for fire staff shifts can change. Quiet zones include six private sleeping quarters and bathrooms with custom wardrobe storage, and these rooms are located away from the fitness and day room. The facilities provide expanded capacity, reserve vehicle storage, optimize energy and operational efficiencies, and provide regional training resources. A hardened area of the building promotes staff safety during times of a weather event. Our designers utilized materials for highest durability throughout for a timeless look in a low maintenance building.
Project Data
- Size 11,300 sf
- Location Fenton, Missouri
Key Features
- Secure hardened room
- Separate turn-out gear storage
- Spacious covered outdoor patio

