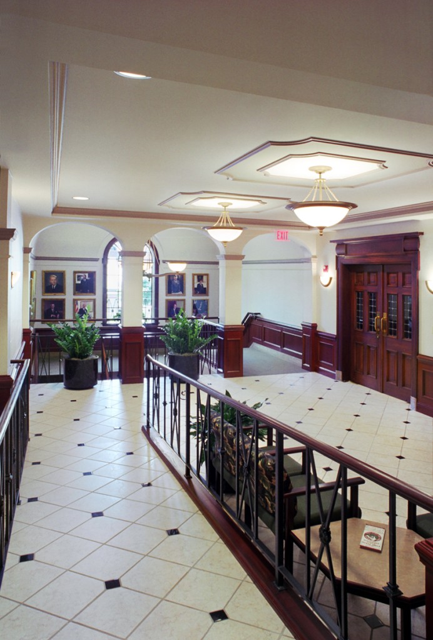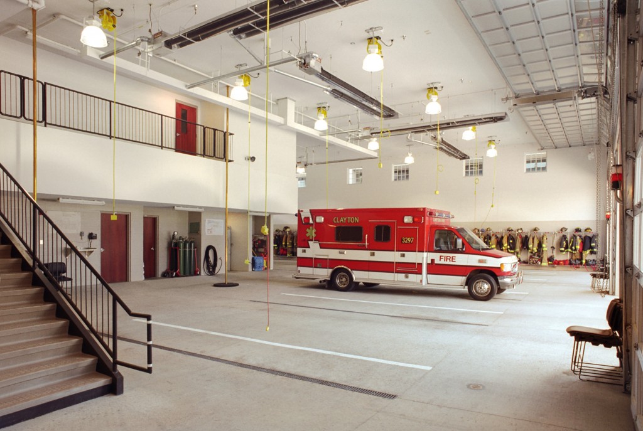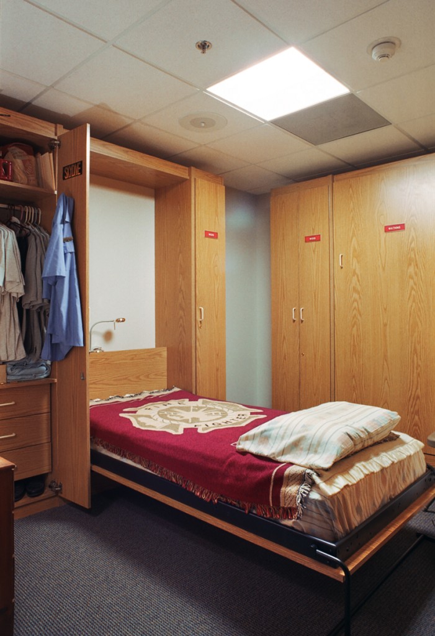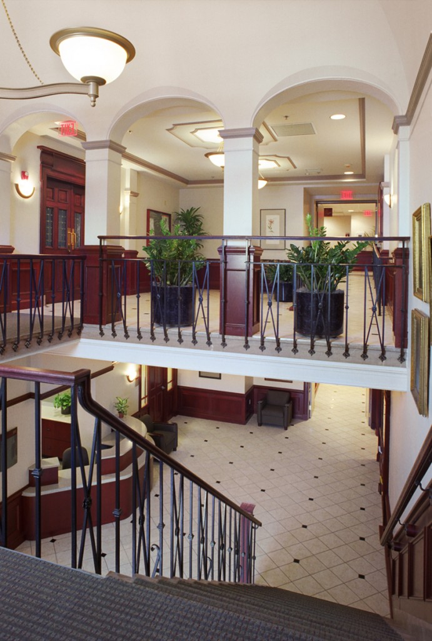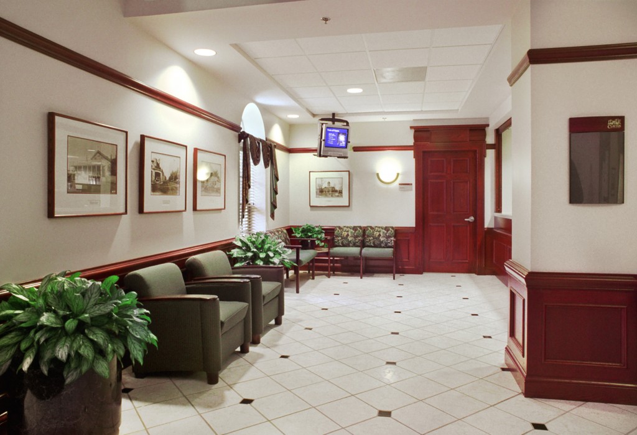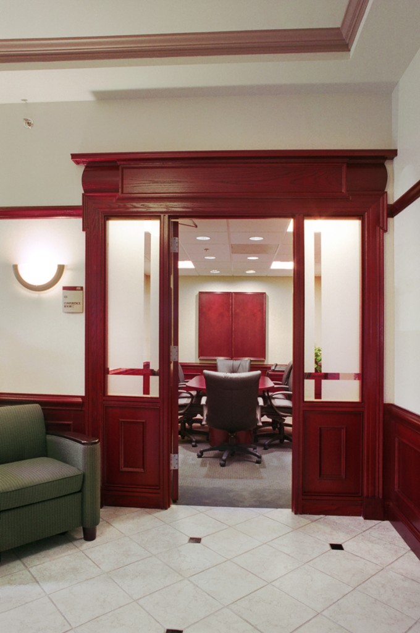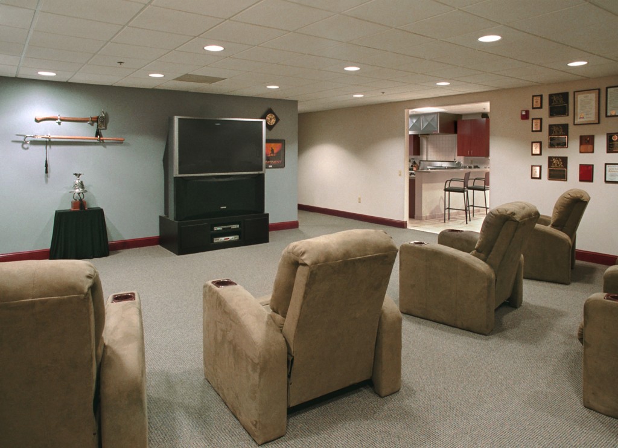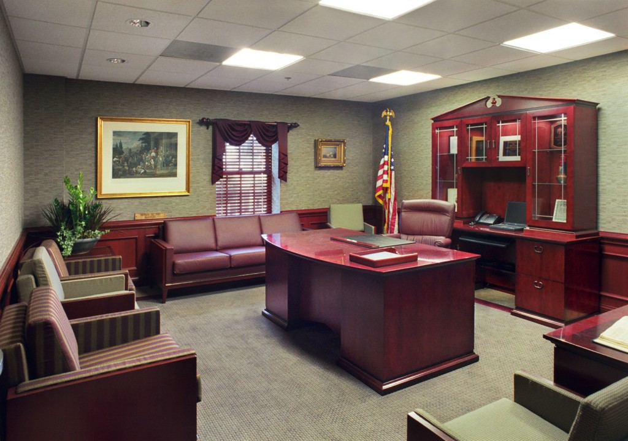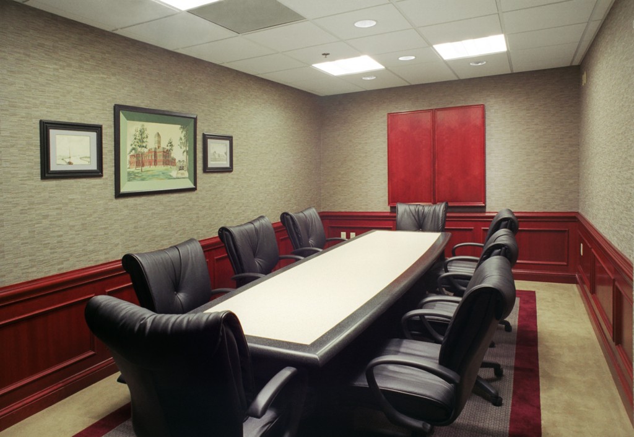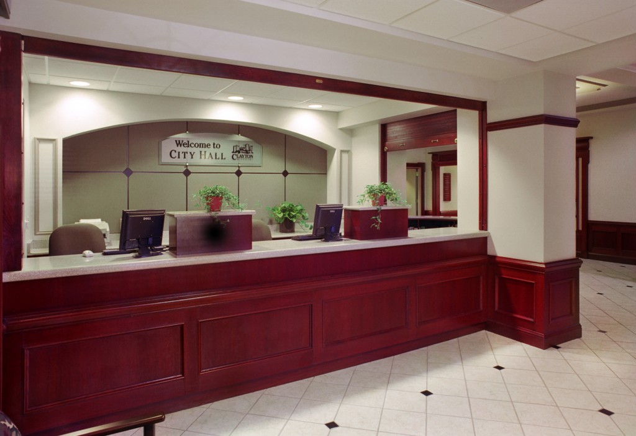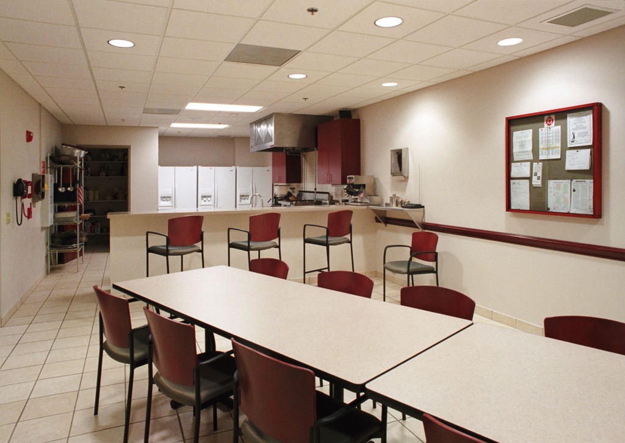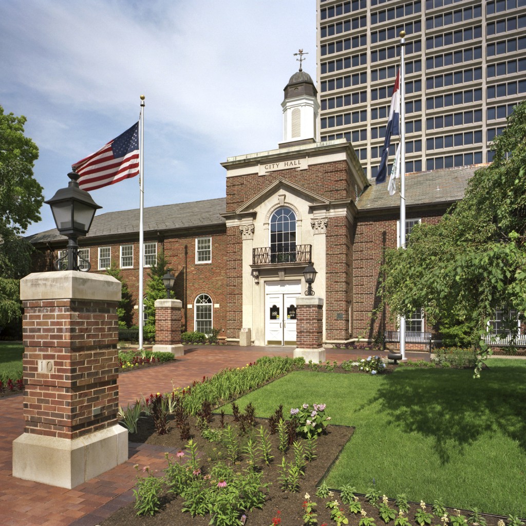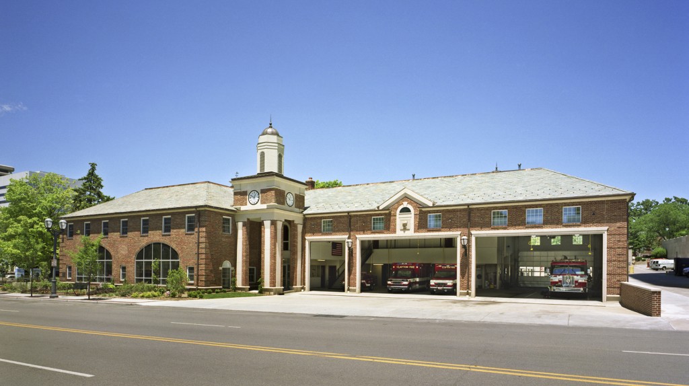Clayton City Hall and Fire House
Our professionals have the highest level of expertise in the field of Fire/EMS design. This multi-phased project included extensive renovations to existing structure and construction of new state-of-the-art fire station addition in a challenging urban project site. The spacious City Hall and fire station blends seamlessly with the existing architecture and includes FPD and City Hall Administrative spaces. The final phase included a multi-level parking structure for both Fire Station and City Hall staff and visitor use.
Project Data
- Size 40,000 sf
- Location Clayton, Missouri
Key Features
- Elegant, welcoming City Hall reception areas, new meeting rooms, and new Mayors Office
- Five apparatus bays, living quarters with individual bunk rooms, private restrooms
- Open concept kitchen, dining, and day room, fitness area, and training facilities

