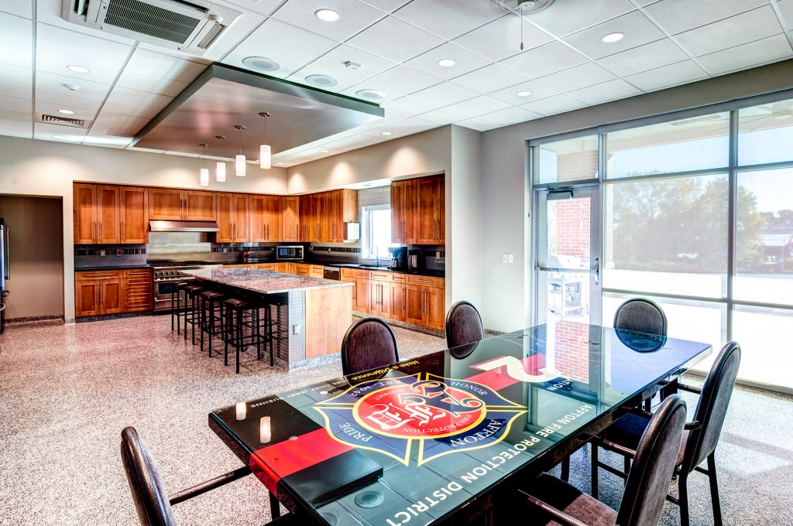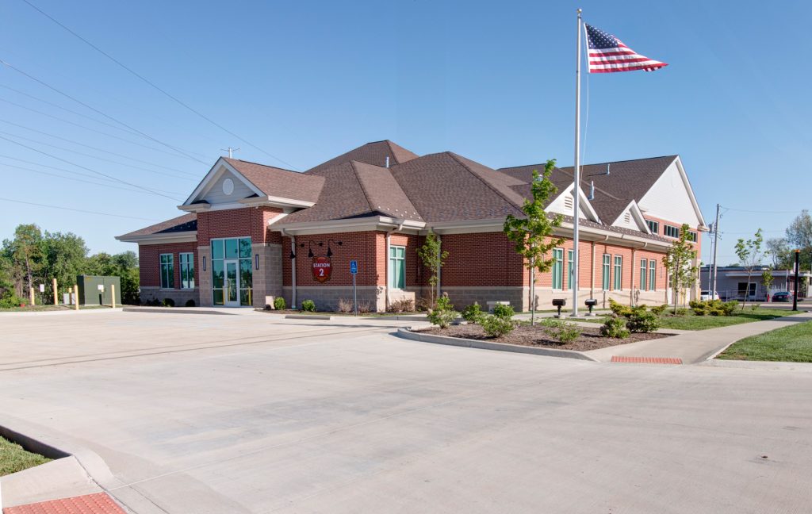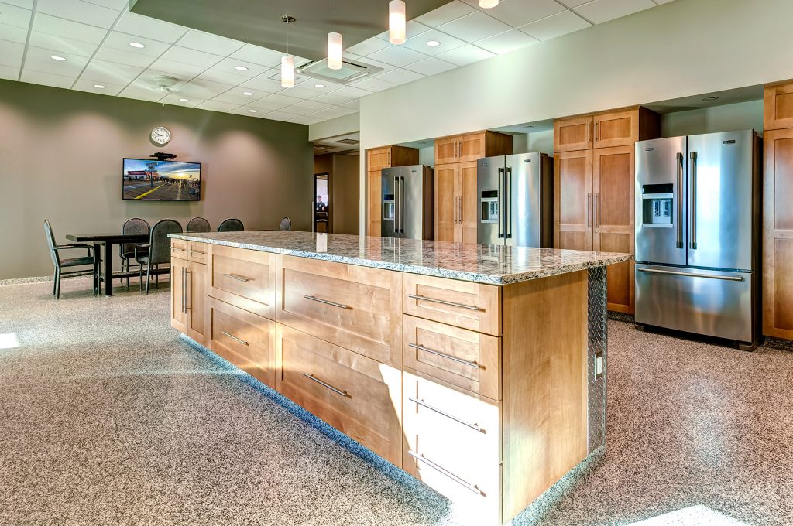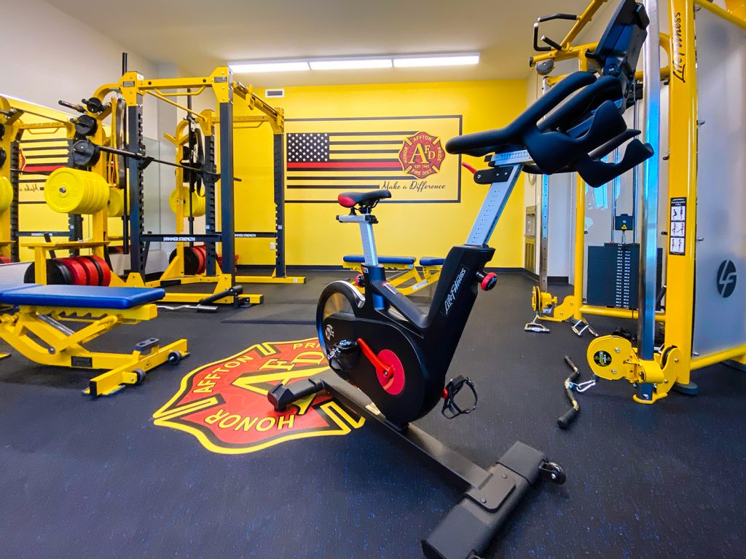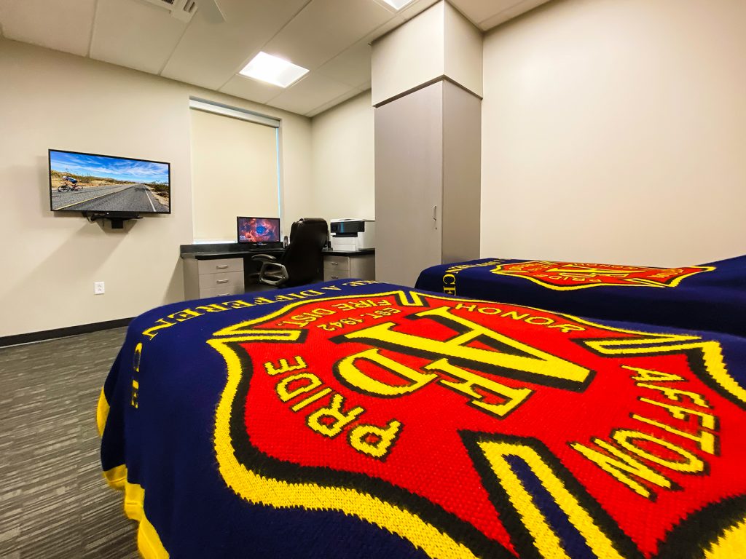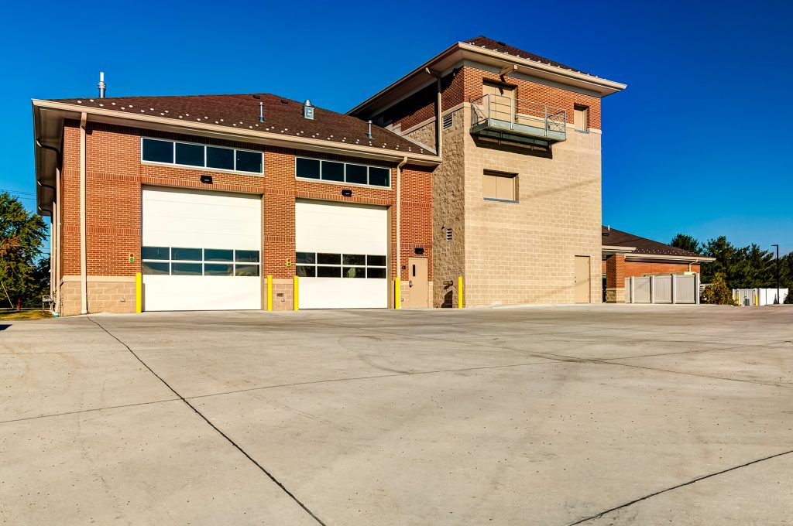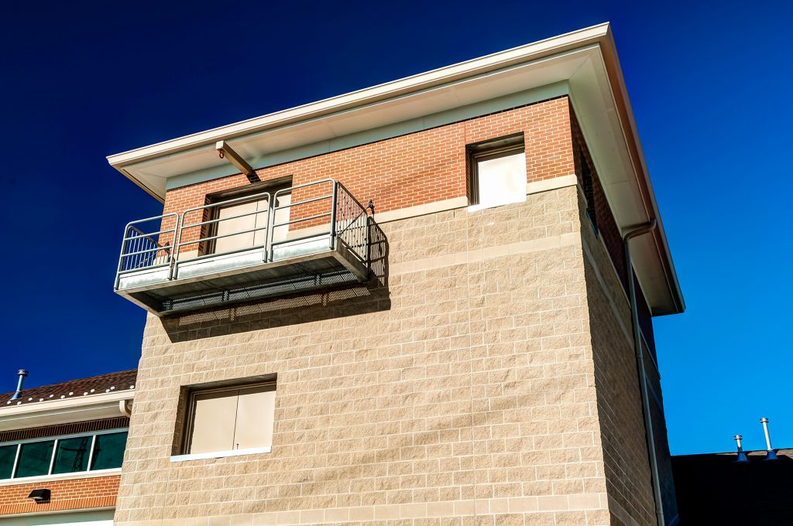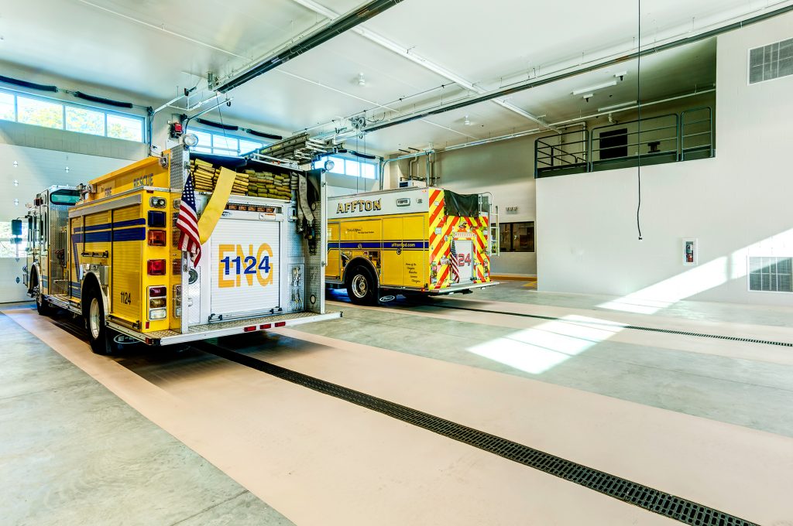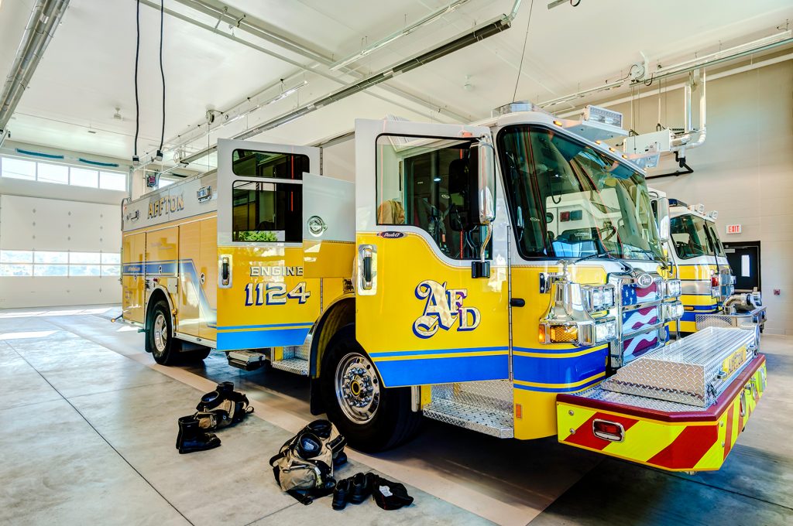Affton FPD Station #2
Affton Fire Protection District’s New Replacement Fire Station #2 was designed to help relieve workplace stress and promote the mental and emotional well-being of the firefighters. While meeting their tight budget, varied space types were provided to cater to diverse moods including rooms for respite and stress relief, a fitness center for physical training, along with spaces to promote socialization. The recessed patio at the rear of the house helps staff connect with nature and their community. This Station includes three bays, six private bunk rooms, a day room, and a spacious kitchen-dining room combination with four refrigerators and pantries (three for three shifts and one for shared food supplies). This project was efficiently designed to include administrative offices, gender neutral restroom/shower facilities, multiple storage rooms, laundry room, and a decontamination room. A great building feature is its three-level training tower to facilitate ladder apparatus training, as well as a high mezzanine in the apparatus bay with removeable railings for additional practice and instruction. Extremely durable interior finish materials were installed including epoxy resin flooring and solid surface shower surrounds. This building is designed to essential services criteria / hardened for storm protection. Archimages, Inc. provided full architectural design and construction administration services for the complete demolition of the existing fire station and rebuild of new, one-story fire station on the same site.
Project Data
- Size 13,192 sf
- Location St. Louis, Missouri
Key Features
- Three story training tower for ladder training
- Three bay, two drive thru bays
- Designed to essential services criteria / hardened for storm protection

