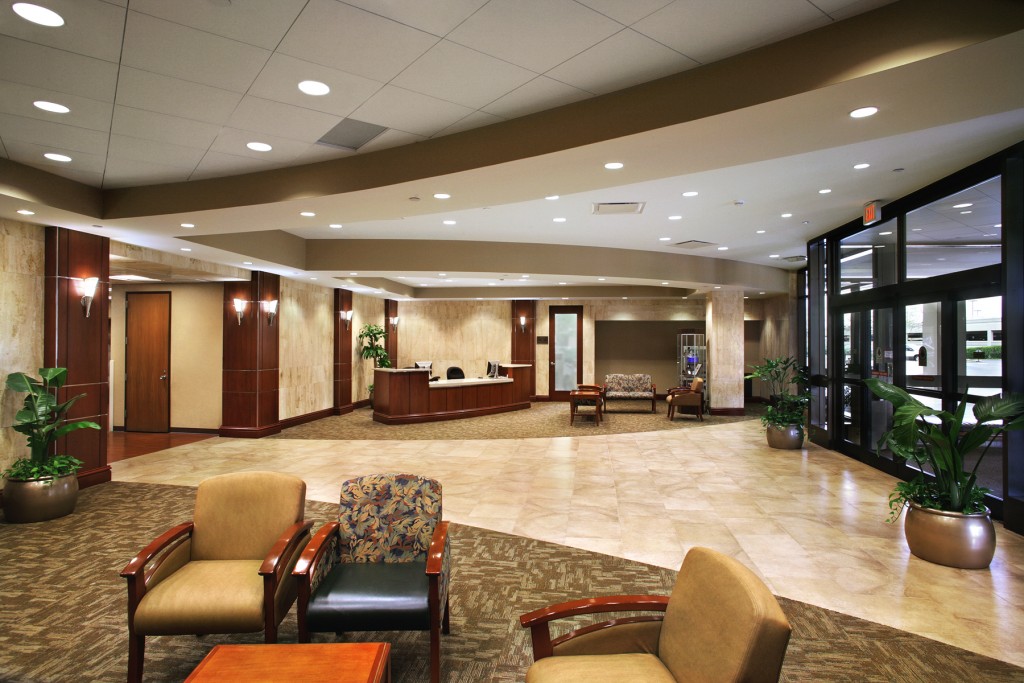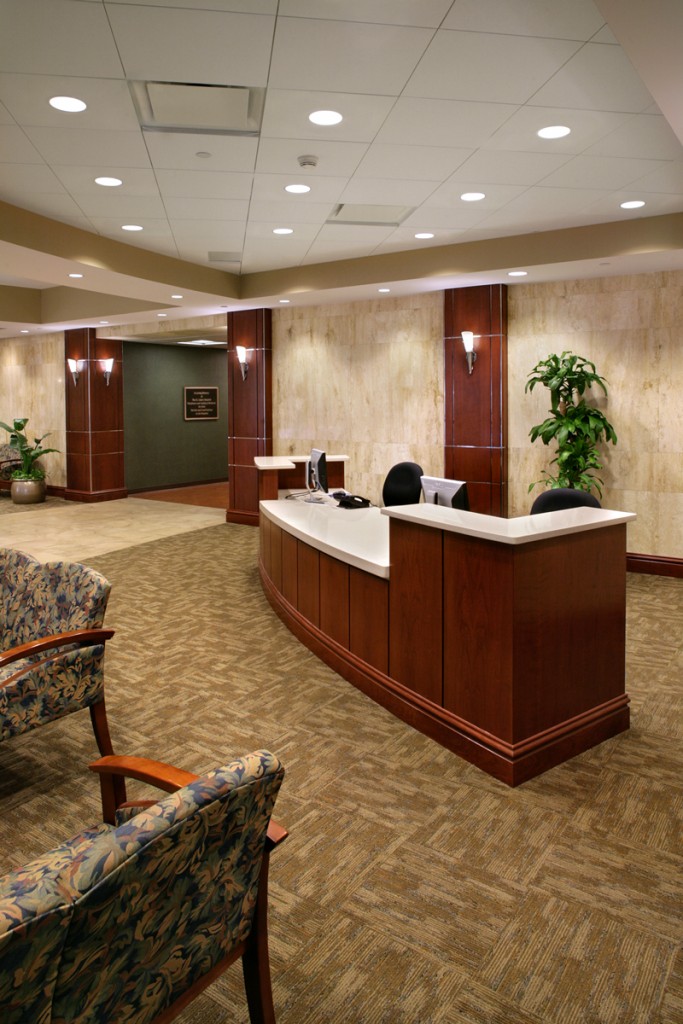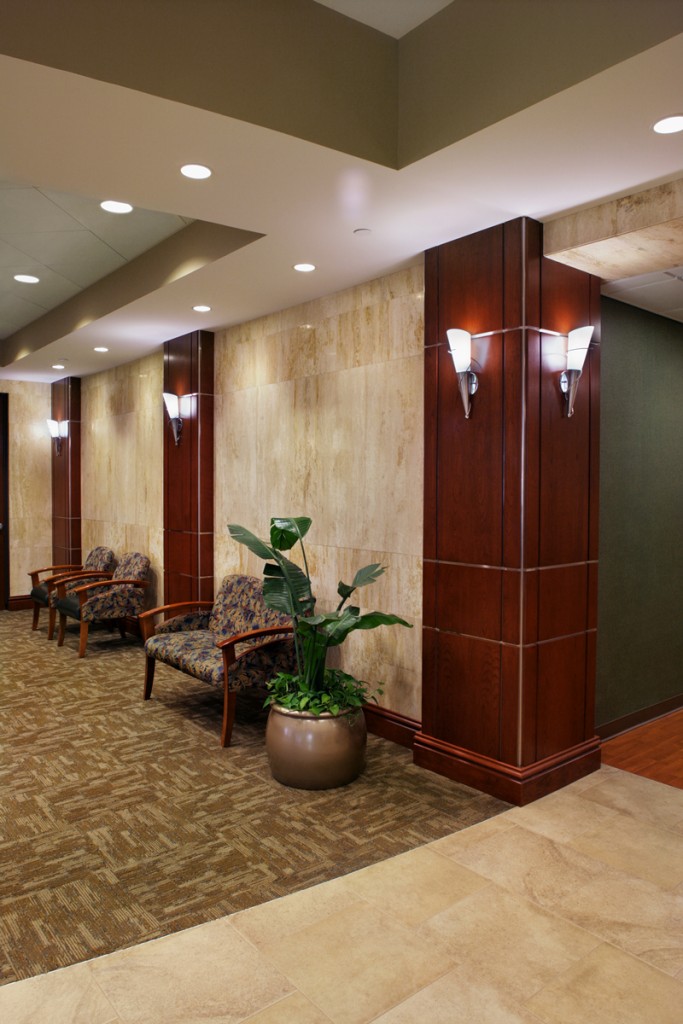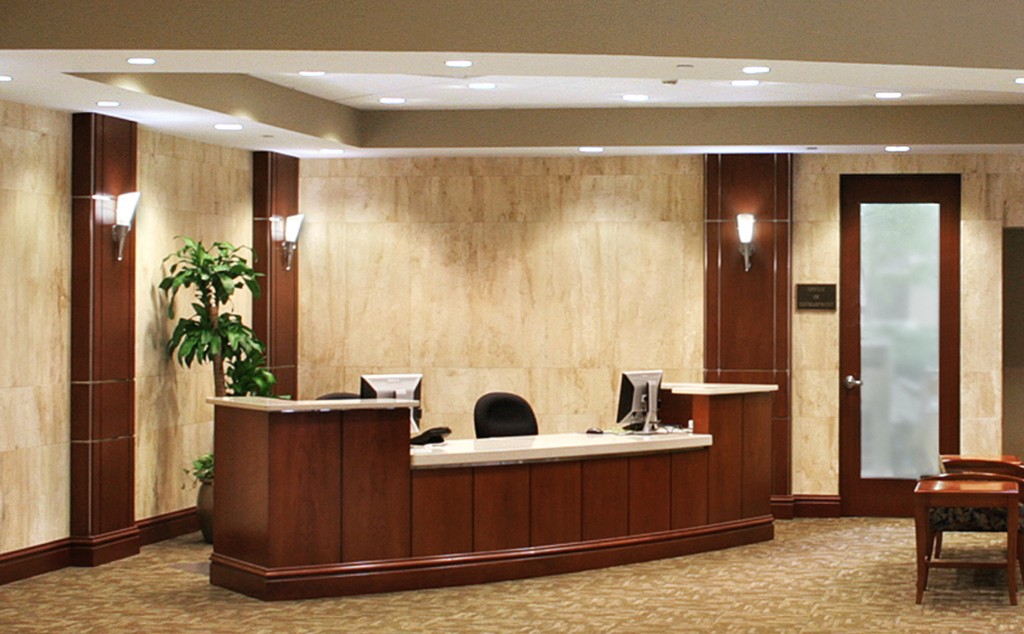St. Luke’s Hospital Lobby Renovation
Complete renovation to the main lobby created a dramatic new space for this West County healthcare facility. Design components such as new ceilings, new flooring, and custom millwork transformed this space into an upscale hotel-like environment. Selection and specification of new furniture and custom lighting design were included on this multi-phased project.
Project Data
- Size 3,000 sf
- Location Chesterfield, Missouri
Key Features
- New ADA restroom facilities
- Custom donor signage elements
- Stone wall panels
- Custom award display cabinet





