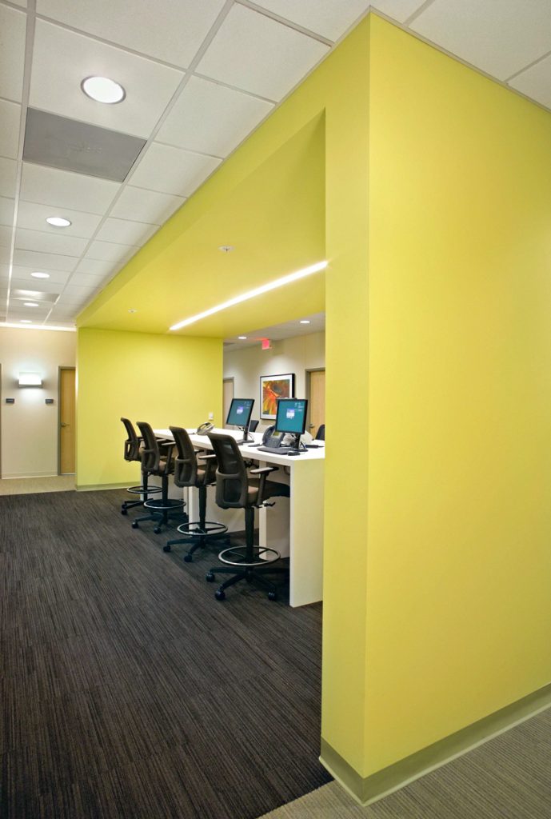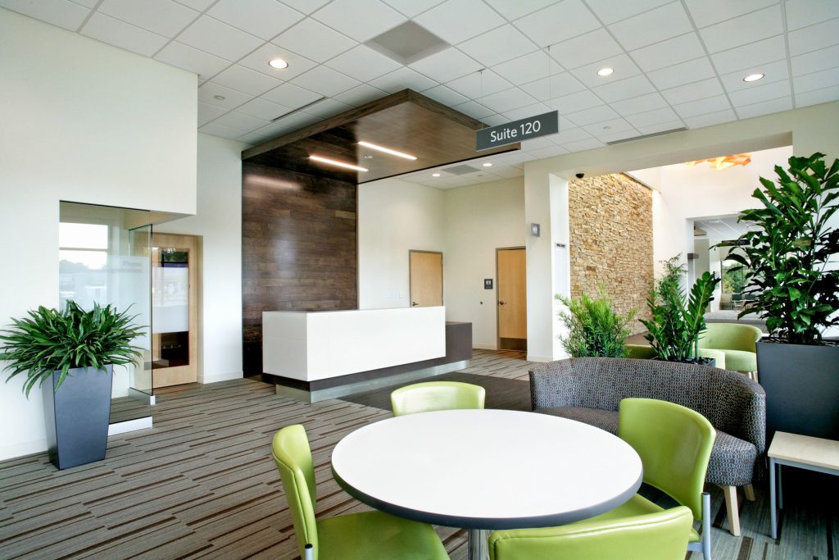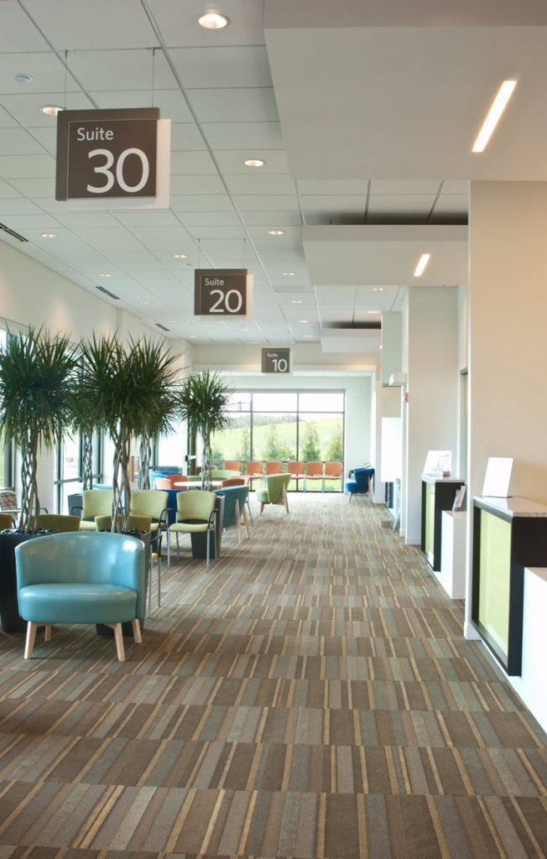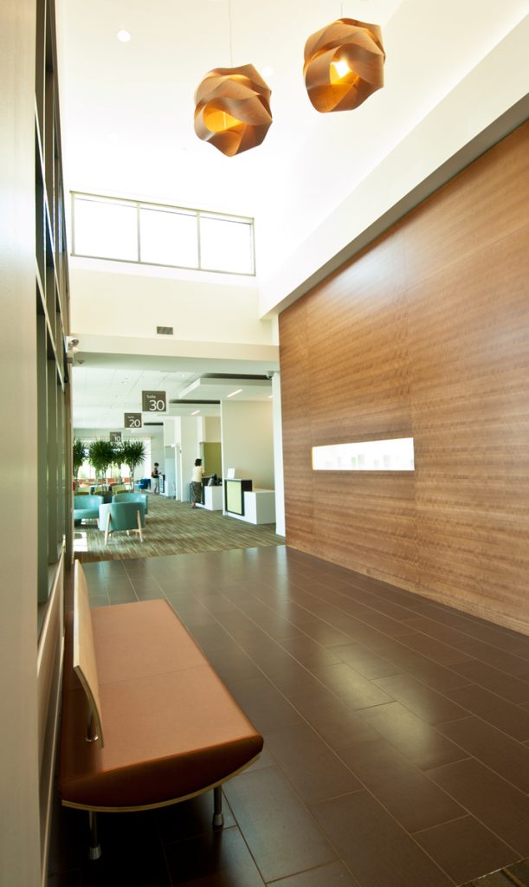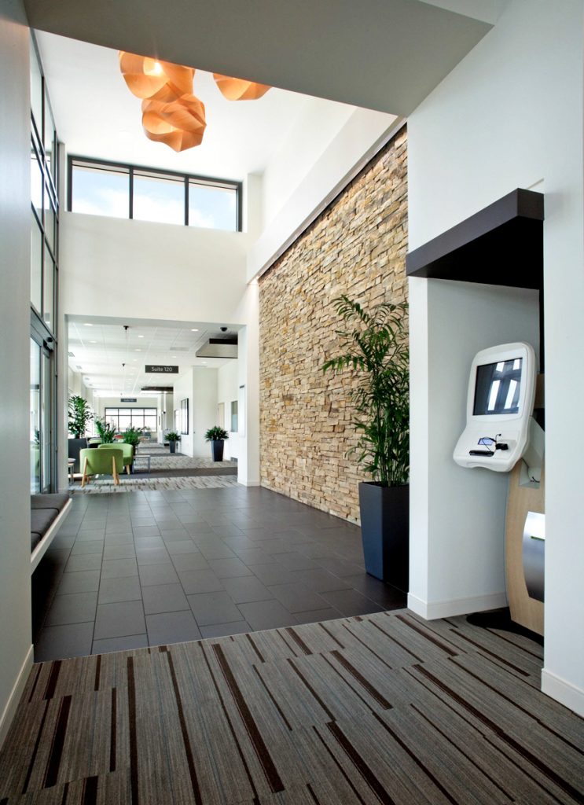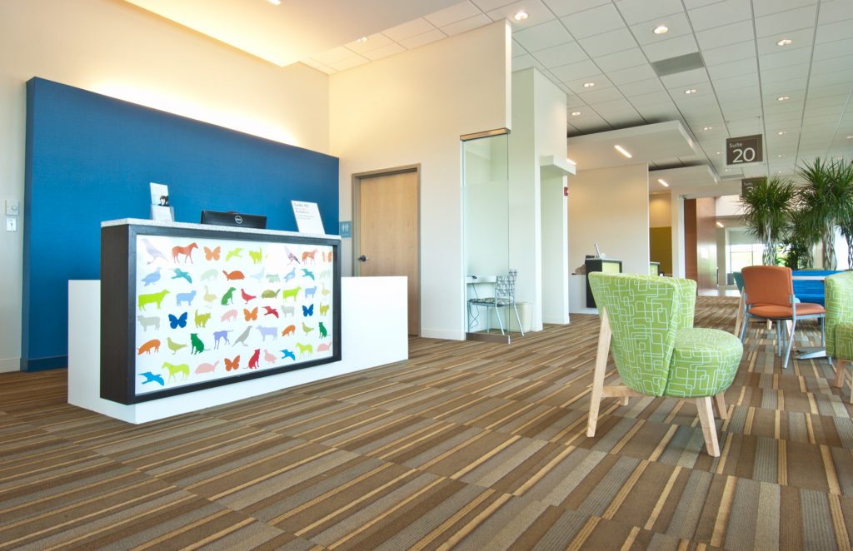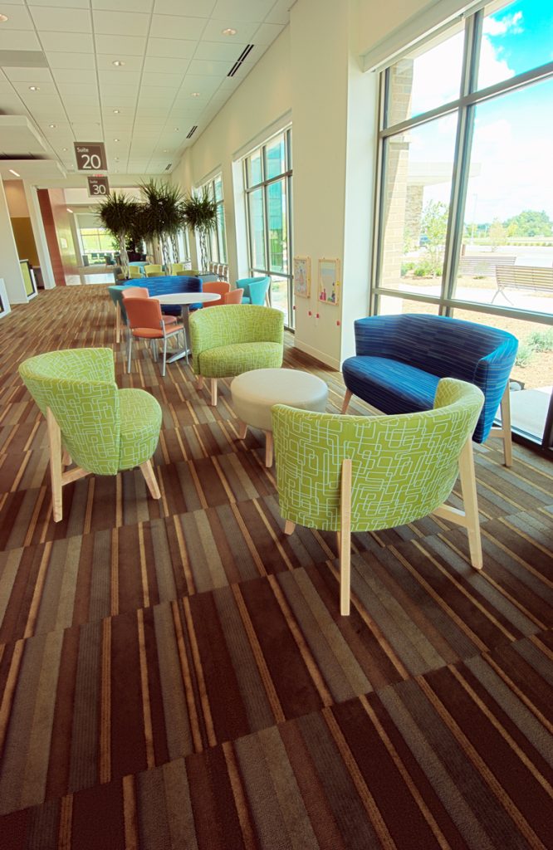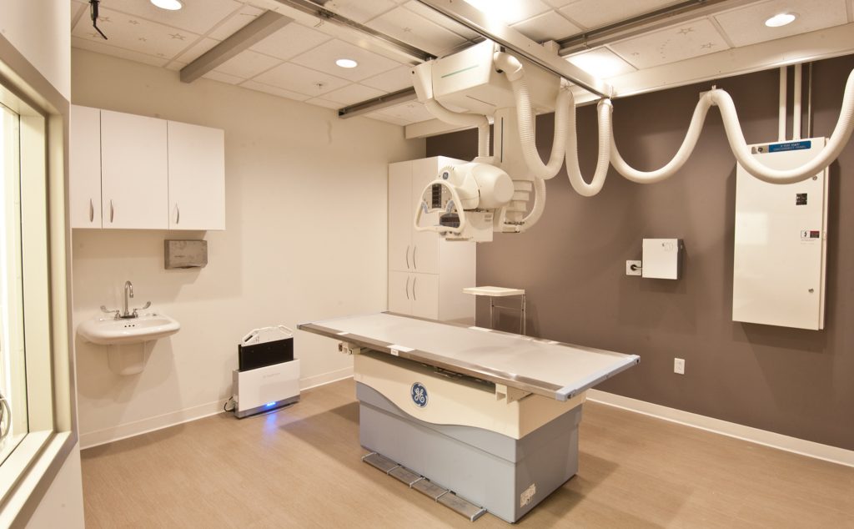Multi-Specialty Outpatient Clinics
Archimages works with many healthcare systems to streamline schedules and cost elements for hundreds of outpatient medical clinic projects. Our Project Managers provide expertise to physicians on lease criteria, space planning, technology, equipment coordination and finish selections. We have refined finish standards as well as developed a modular clinic model to create a consistent, unique "brand" for a hospital system so each clinic location has a similar, recognizable healing environment. Numerous facilities have been successfully completed on time an in budget. Wayfinding is designed into the architecture to be intuitive, and the site and buildings are easy to navigate. Utilizing predominantly anti-microbial surfaces and high performance finishes, the new modern designs are hygienic, clean, and uncluttered.
Project Data
- Size Varies: 600-35,000 sf
- Location varies throughout Missouri
Key Features
- Spacious, light-filled entry lobbies
- Welcoming waiting / registration areas
- Space plans that are efficient, flexible, and safe

