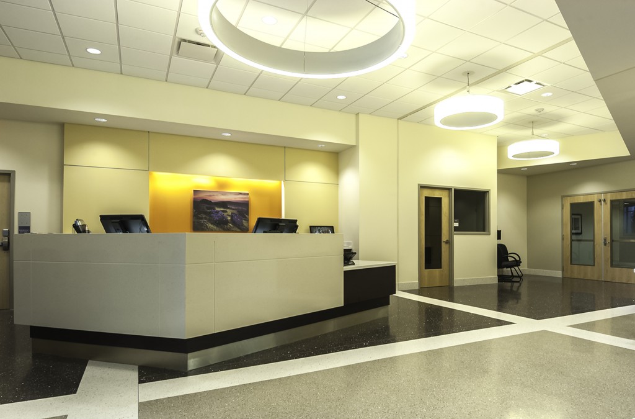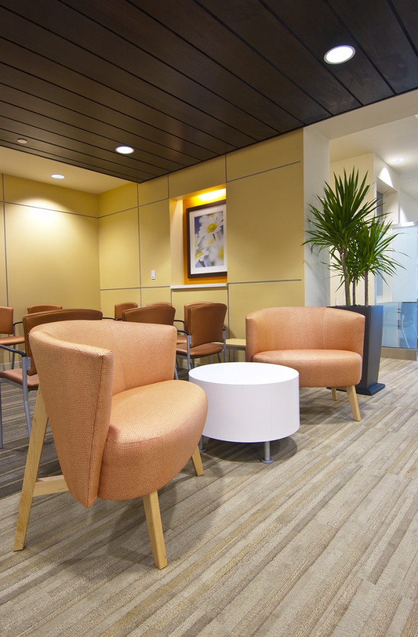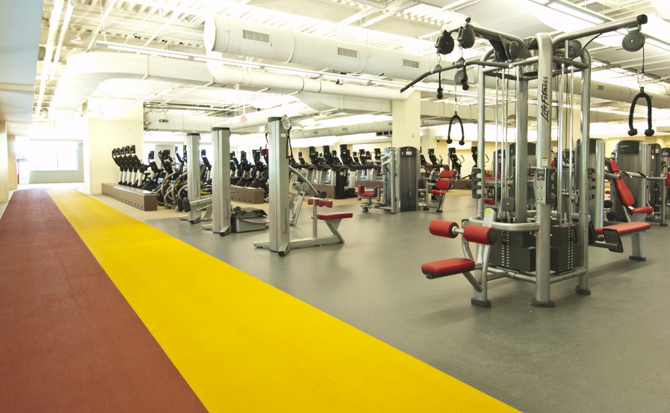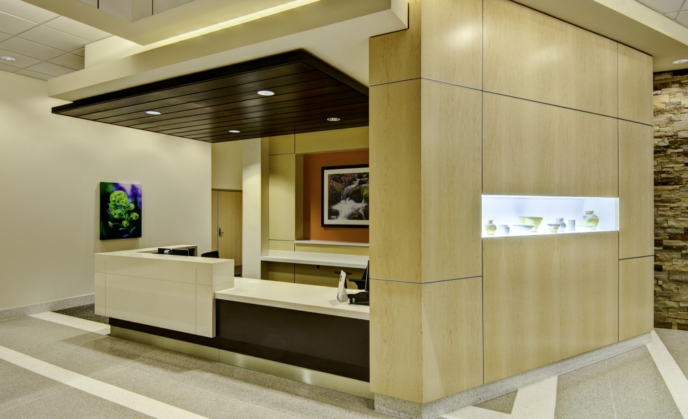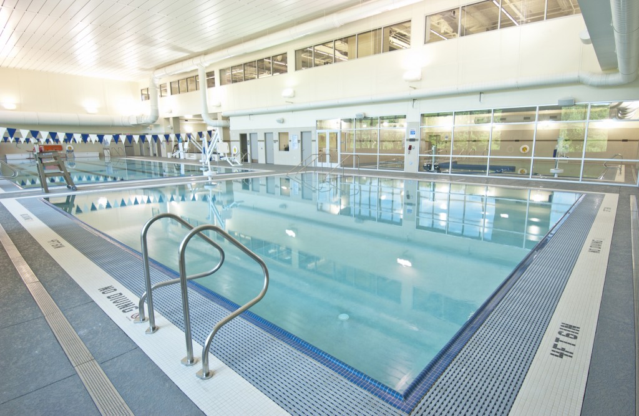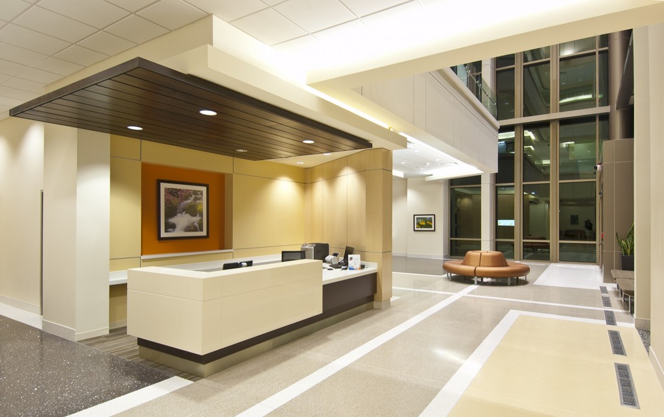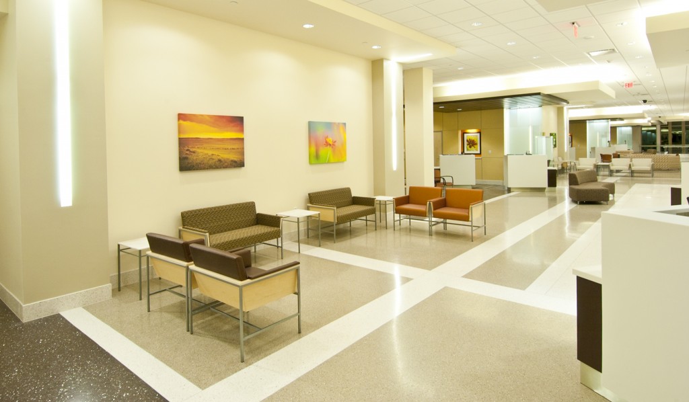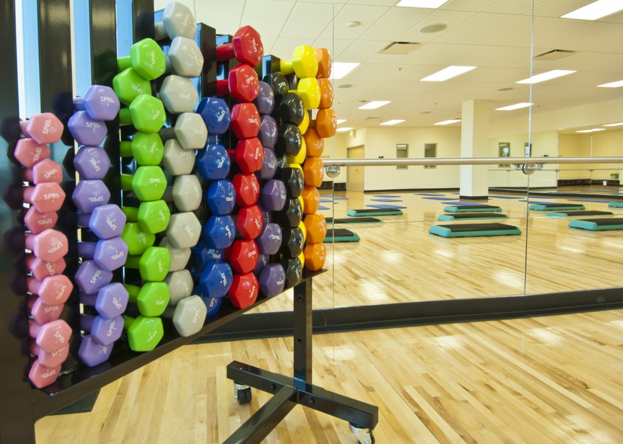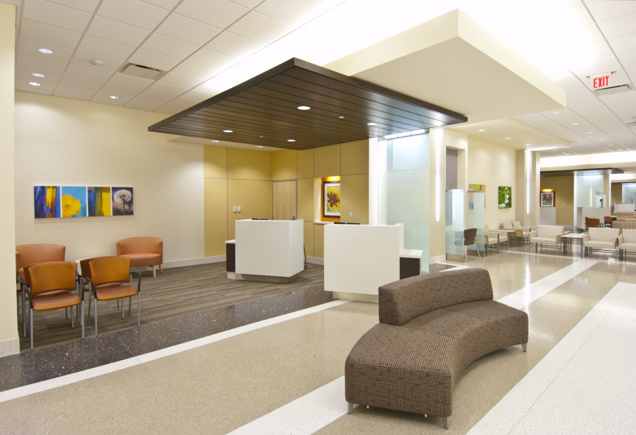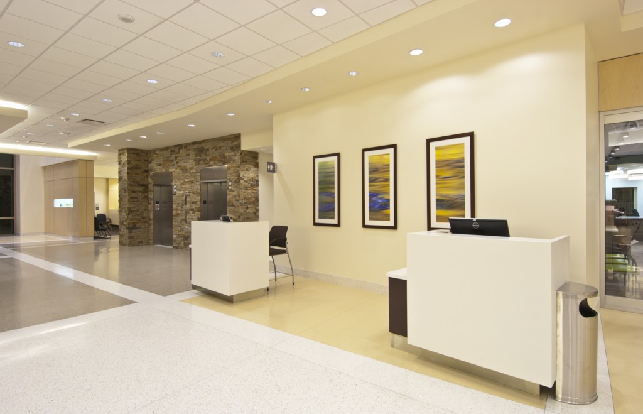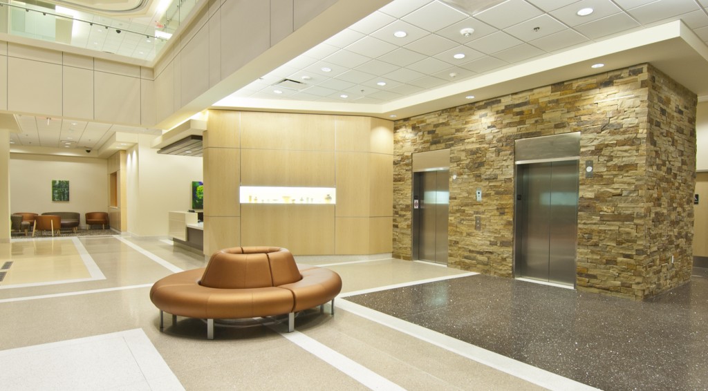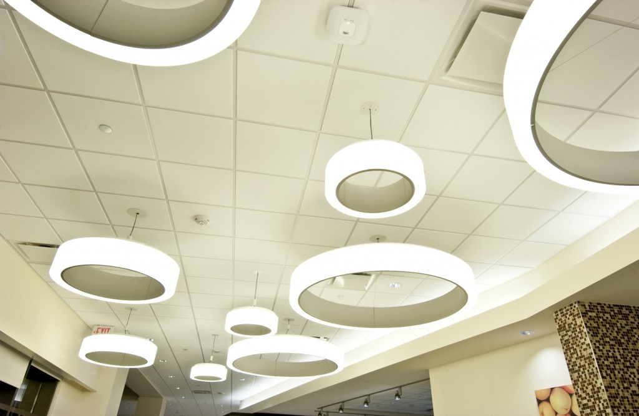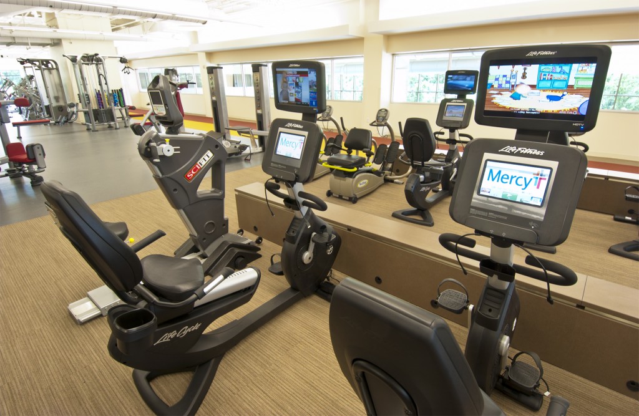Integrated Multi-Specialty Clinic & Wellness Center
The dynamic and functional interior spaces in this three-story facility demonstrate our commitment to quality design and attention to details. Flooded with natural light, the public circulation galleries are a refreshing, modern atmosphere promoting wellness and healing with a complex layering of natural and vibrant materials, bold lighting, and clean-lined architecture. Materials included terrazzo, natural wood, and stone which are timeless, classic, and beautiful as well as durable and low maintenance. A large Conference Center features flexible, multi-media meeting rooms, electronically controlled window treatments, concealed projection screens, and multi-configurable tables. The Wellness Center includes spacious cardio equipment areas, indoor running track, multiple yoga studios, and custom locker rooms.
Project Data
- Size 207,000 sf
- Location Edmond, Oklahoma
Key Features
- Custom designs at a retail gift shop, daycare center, and meditation rooms
- Large Wellness Center with multiple therapy pools, private treatment & massage therapy rooms
- Well appointed coffee café snack bar
- New furniture, ergonomic workstations, bariatric and pediatric seating, and artwork

