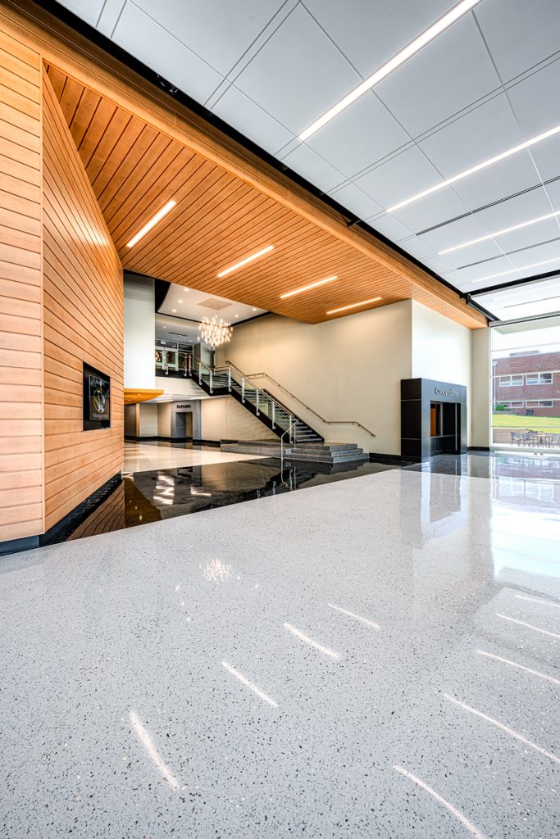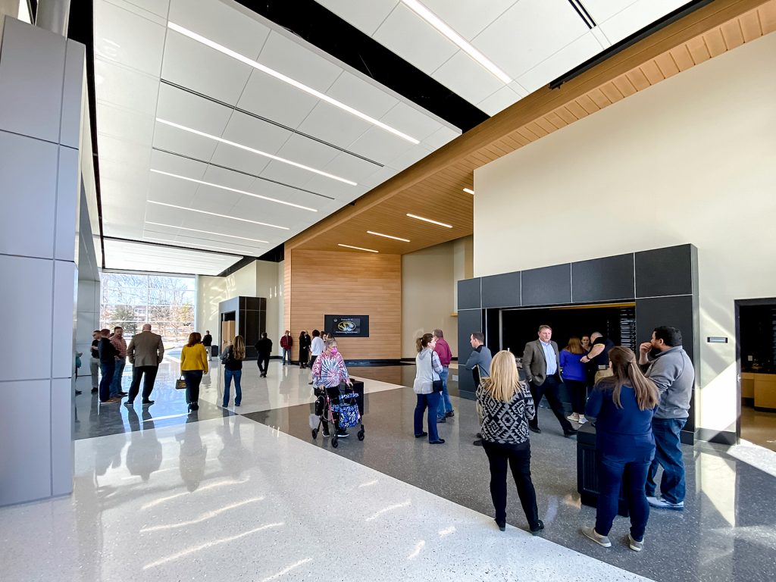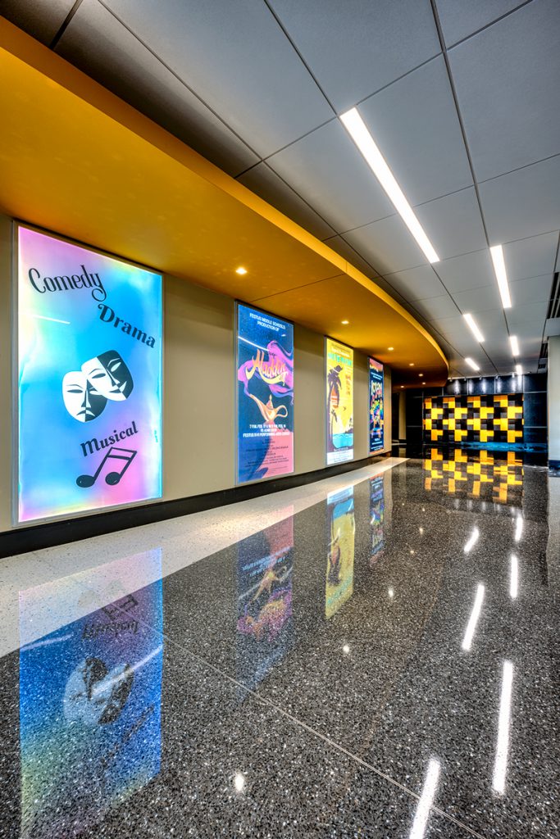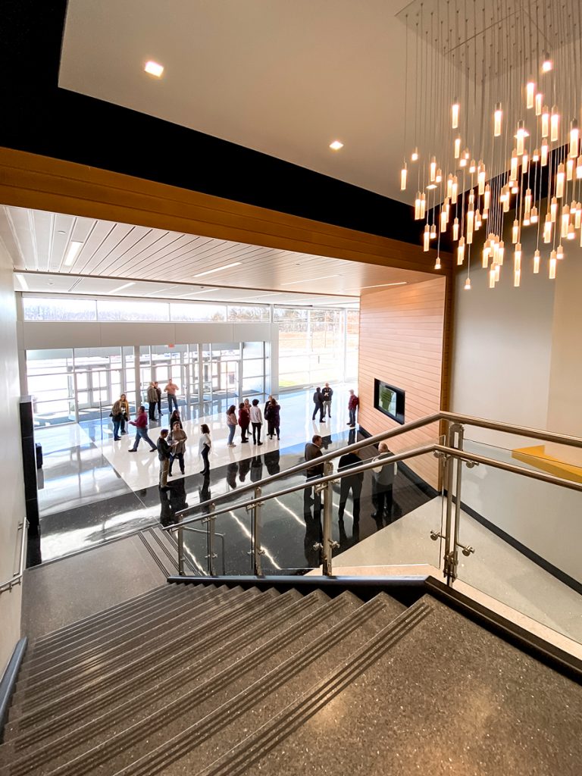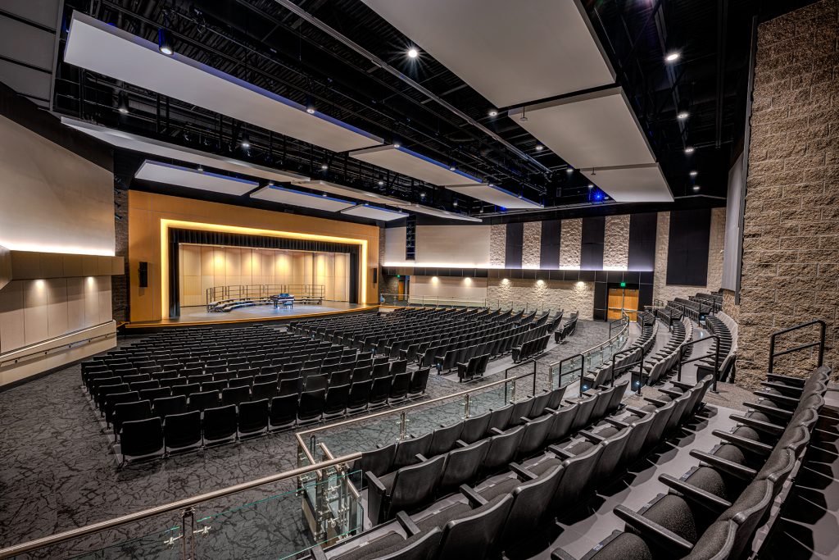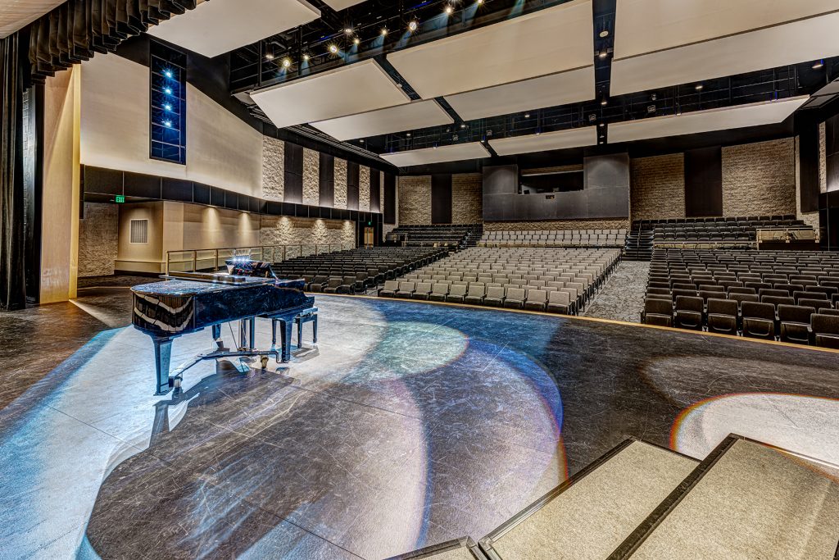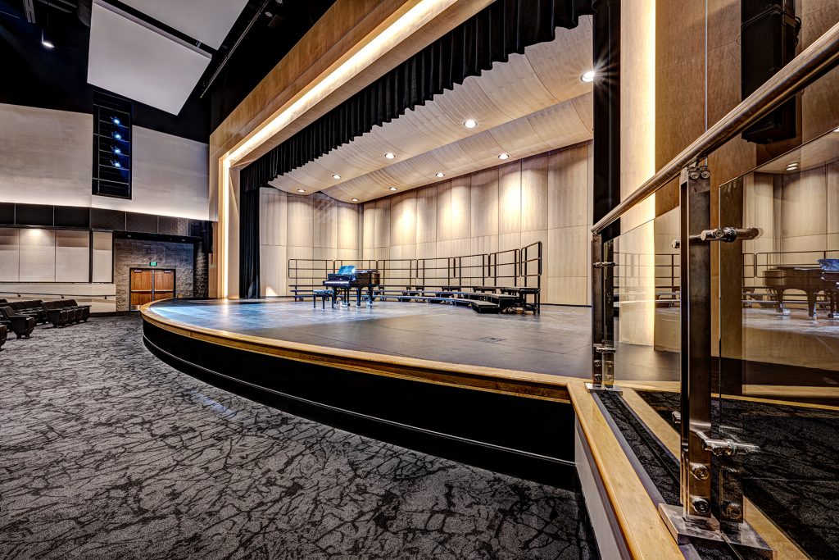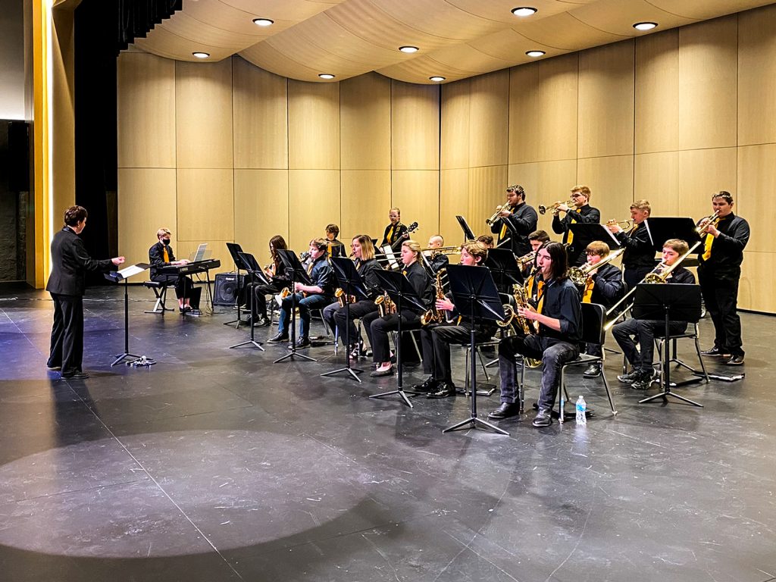Festus High School Performing Arts Center-Interiors
Based on our Campus Master Plan, the Performing Arts Center was planned to be a campus focal point and public terminus addressing ease of access and safety for public, staff & students. The PAC provides direct connectivity with the band & choral suite allowing for superb accessibility for the Music Department students and staff and permits efficient flow to various other classes and future buildings on campus.
A sophisticated, unique & distinctive design addresses a variety of performances from small orchestras to large theatrical productions serving as a venue for community events as well as a state-of-the-art teaching environment.
Orientation on the site takes full advantage of the natural topography. The sheer scale of this facility within the residential neighborhood was optimized by placing the facility in the lowest portion of the site. Masonry and neutral color palette of this building contextually blends with the surrounding residences and the campus brand.
The main lobby features a 2-story volume gathering space with panoramic views to the outside. Theatre seats 750 people with large stage fly loft and seating capacity spread over the main floor and a raised seating level.
Specific design considerations included careful study of seating and sight lines, acoustical performance, and lighting controls. Stage sound systems and lighting have maximum flexibility of control for a variety of concert or theatrical productions with above-ceiling catwalks for rigging systems access. Support spaces include dressing and green room, concession stand, wardrobe room, prop production area, and rehearsal room.
Project Data
- Size 27,000 sf
- Location Festus, Missouri
Key Features
- Winner 2023 American School & University Interiors Award
- State of the art lighting and sound systems
- Custom wood proscenium opening of 49’-9” x 20’-0”
- Spacious rehearsal room
- Branding initiatives

