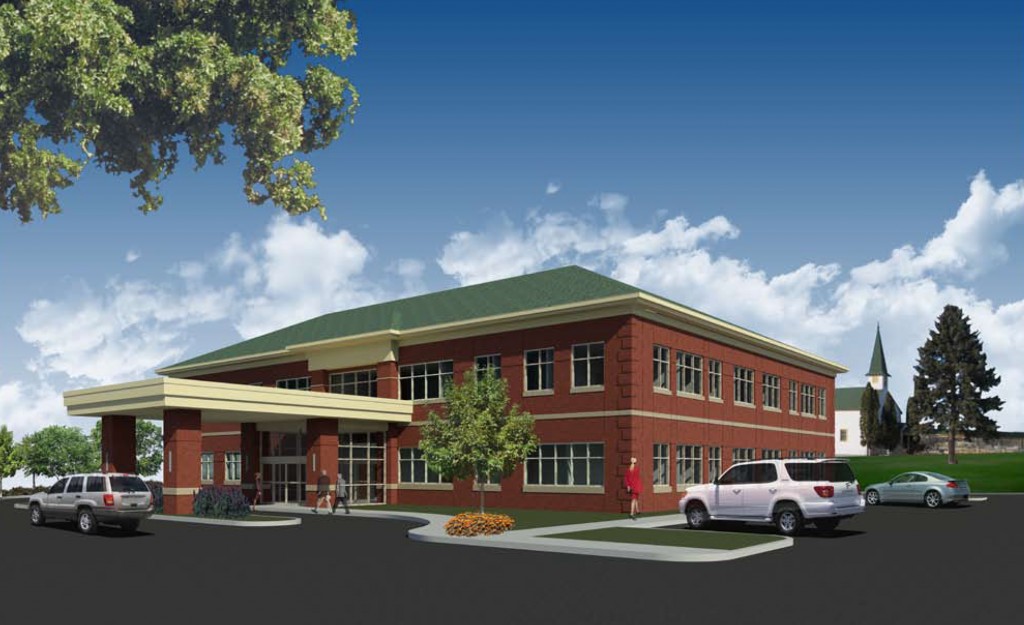Veterans Administration Specialty Care Clinic
This new two-story outpatient clinic is designed to be a welcoming space promoting a positive healthcare experience for patients, visitors and staff. The healthy environment is easily accessible and functionally well planned for Optometry, Audiology, and Dental services targeting improvement in quality of life and staff productivity. Design goals included improving patient safety, enhancing privacy, and efficiently reducing redundant common functions at primary patient care areas.
Project Data
- Size 20,700 sf
- Location Walla Walla, Washington
Key Features
- Certified Award, LEED for new construction
- Utilized principles of evidenced based design (EBD) and Planetree
- Comfortable lounges and large conference spaces
- Durable, anti-microbial surfaces


