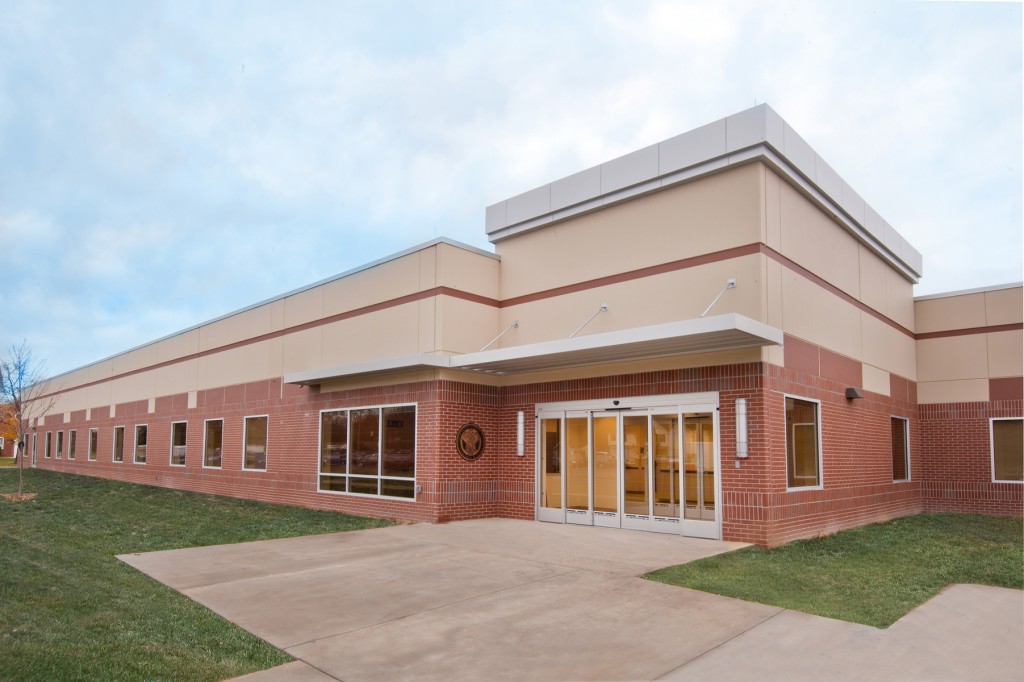Veterans Administration Mental Health Clinic
This well planned, outpatient mental health facility is designed with best practices for security, sight lines, and required adjacencies to treat patients with diverse diagnoses in a safe and therapeutic setting. Our solution balanced the challenges of a lean construction budget to eliminate waste and improve efficiency while maintaining patient-centered care promoting healing and rehabilitation. We designed communal spaces allowing for privacy and intimacy when necessary, but also accommodating flexible spaces for group activities. The structure reflects a merger of styles and colors found on the Martinsburg campus. Our design team, in coordination with contractor and the VA’s design staff successfully completed the project under budget and on schedule.
Project Data
- Size 36,500 sf
- Location Martinsburgh, West Virginia
Key Features
- Generously sized rooms with expansive views of nature
- Tilt-up concrete panel construction utilizing thin set masonry and architectural reveals
- Finishes, colors, & new furniture are welcoming and comfortable, yet safe and durable


