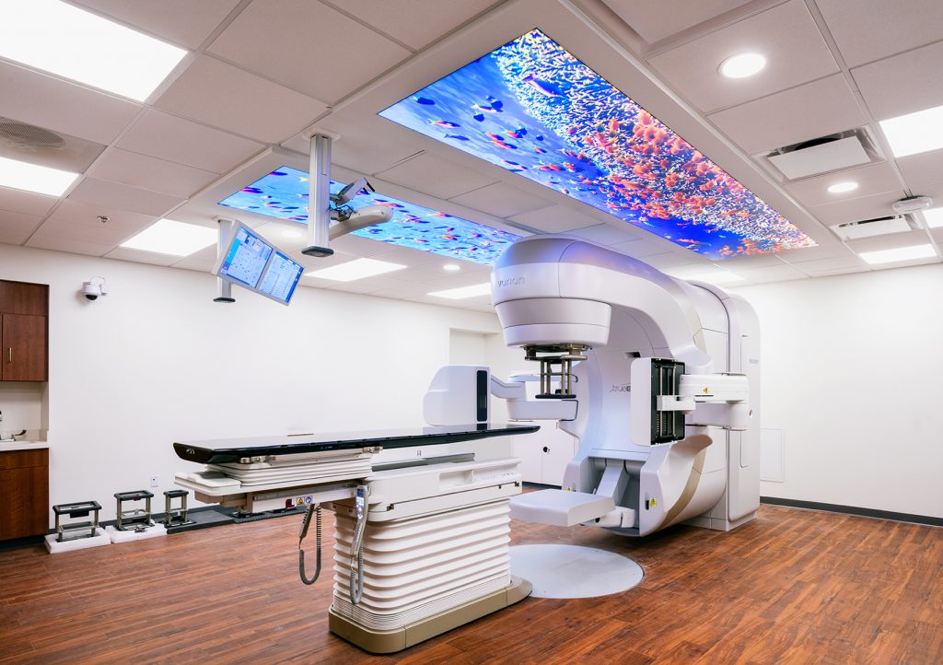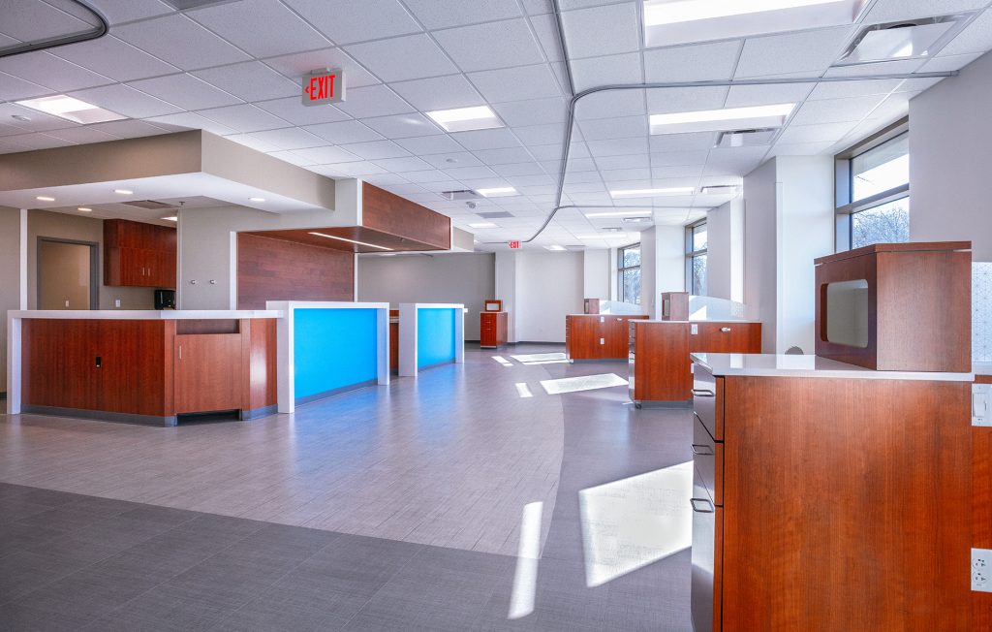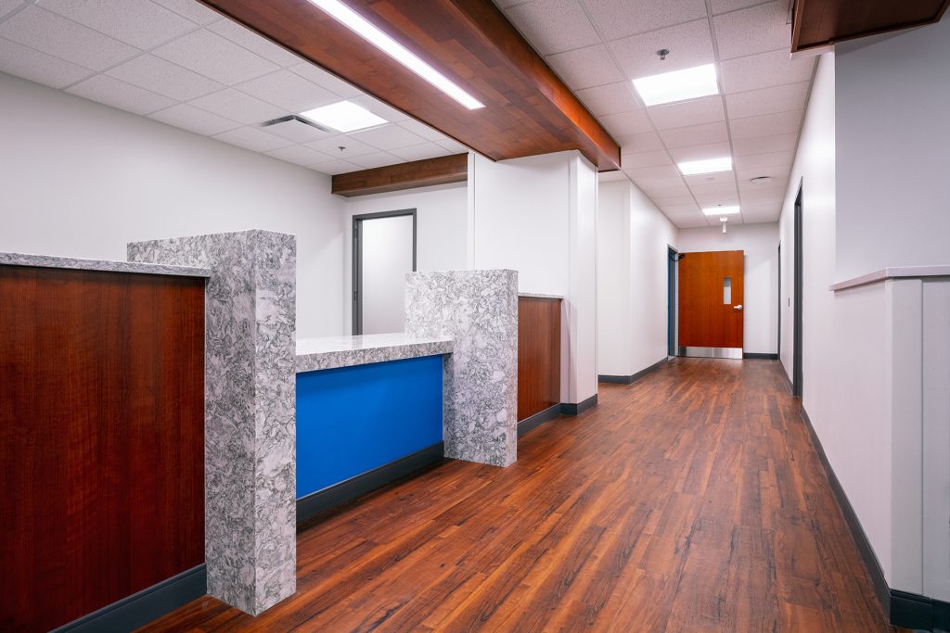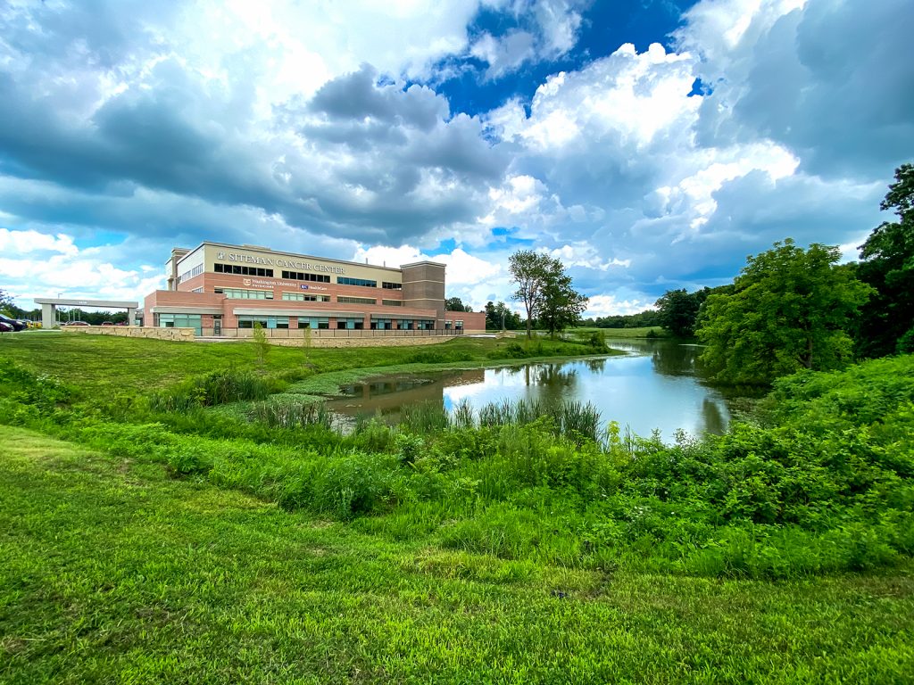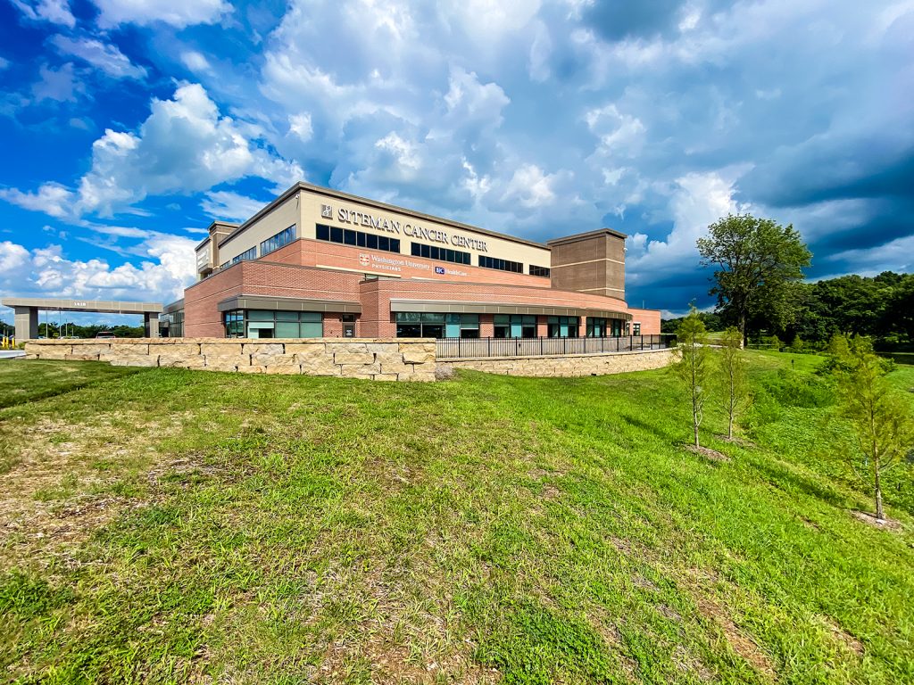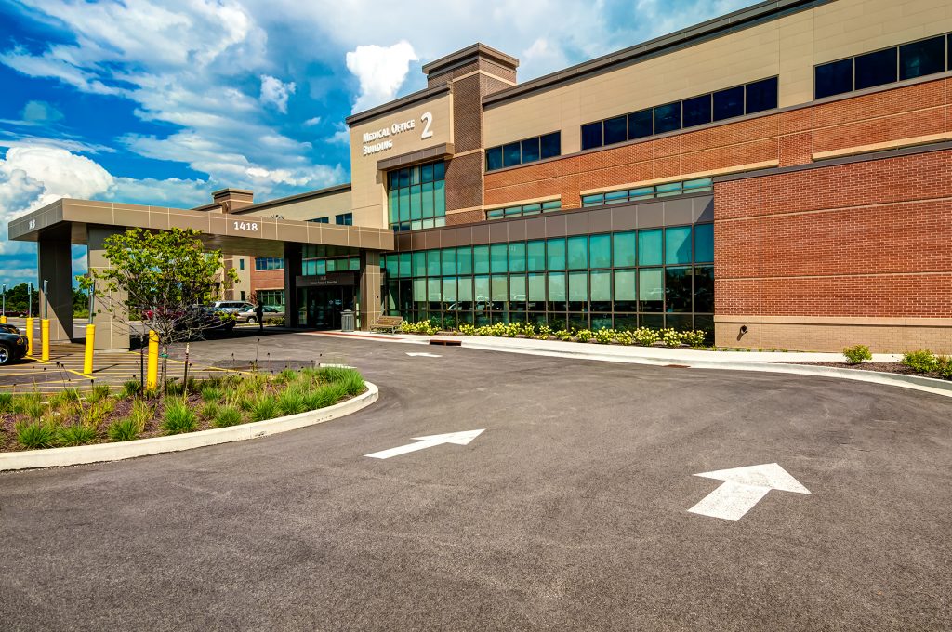Siteman Cancer Center
The Cancer Center encompassed the first floor of this new 3-story building with separate entrances and waiting rooms for joint programs by BJC and Washington University School of Medicine. The Center is designed to deliver efficient, leading-edge care in a welcoming, healing environment keeping the needs of patients, visitors, and staff in mind.
Medical Oncology’s main infusion room has floor-to-ceiling windows that allow abundant natural light to illuminate the interior while providing relaxing views of the surrounding landscape. Included are private infusion areas and family areas to balance a sense of community with secluded space. Wood ceiling details, custom lighting and contemporary artwork add welcoming interest. Nurse stations are designed to uplift and support the staff while being open and flexible to improve integration and communication.
In Radiation Oncology, a CT simulator and two linear accelerator vaults are adjacent to physician office space. Staff work areas for medical oncology and radiation oncology are adjacent to each other to promote interaction during treatment planning between the two disciplines. The overall efficient layout enhances patient healing, family comfort, and staff well-being. Also included are exam rooms, a multi-function conference room, private offices, lab services with blood draw, pharmacy, and clinical space for non-cancer care providers affiliated with Memorial and BJC Medical Group of Illinois.
Project Data
- Size 70,650 sf
- Location Shiloh, Illinois
Key Features
- Custom millwork
- Illuminated ceiling graphics

