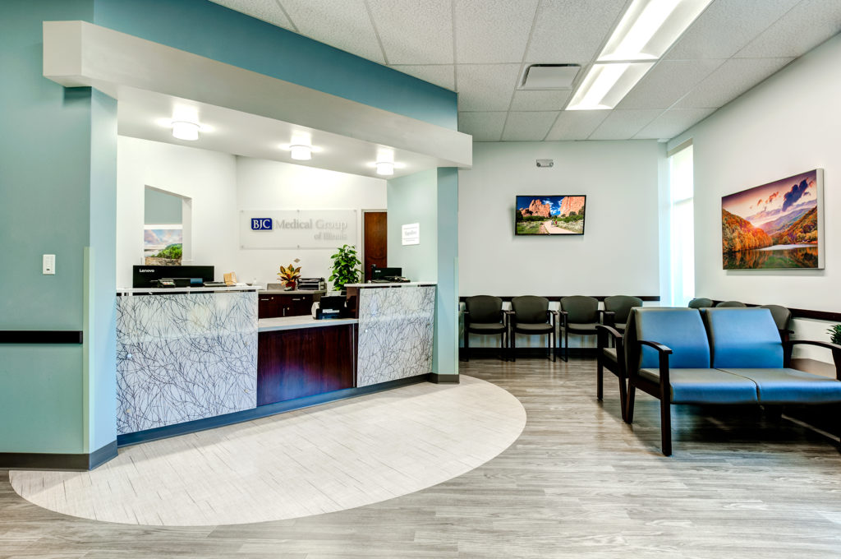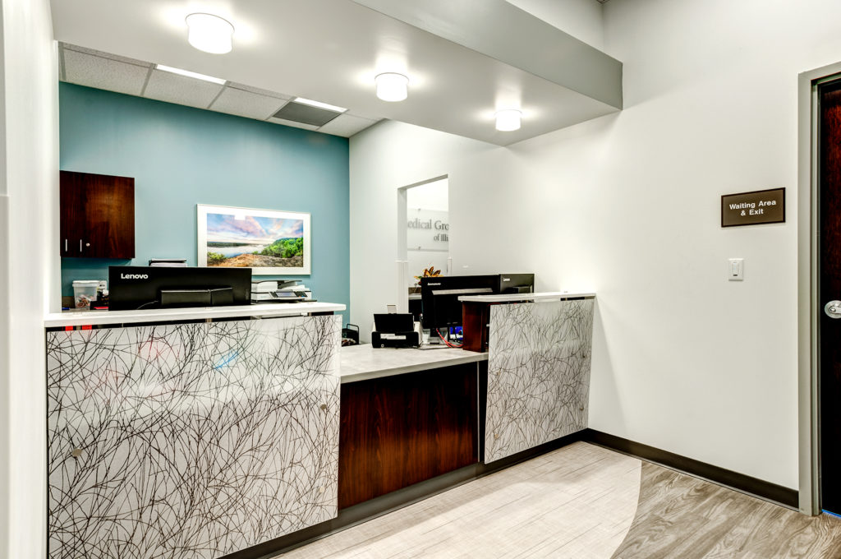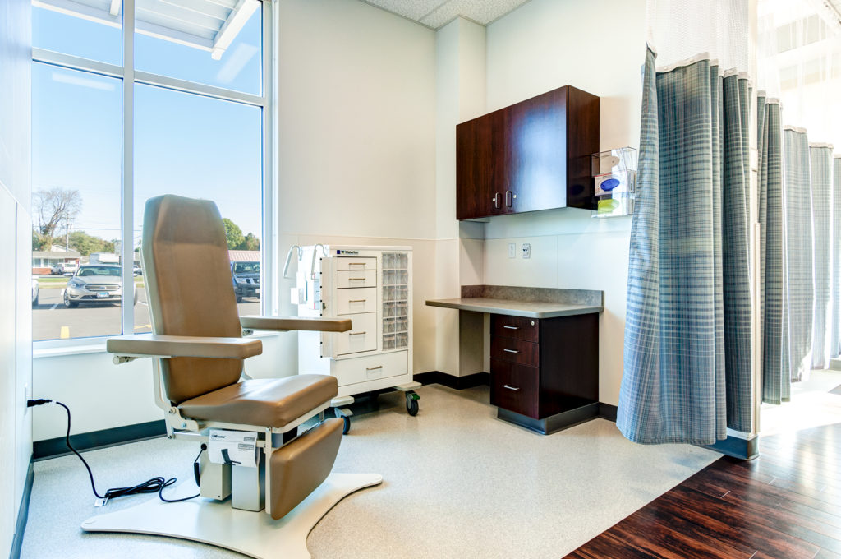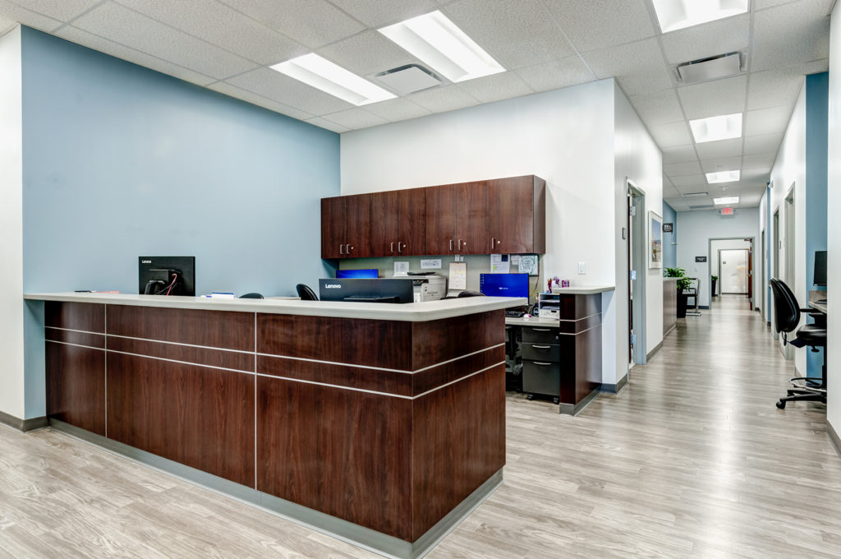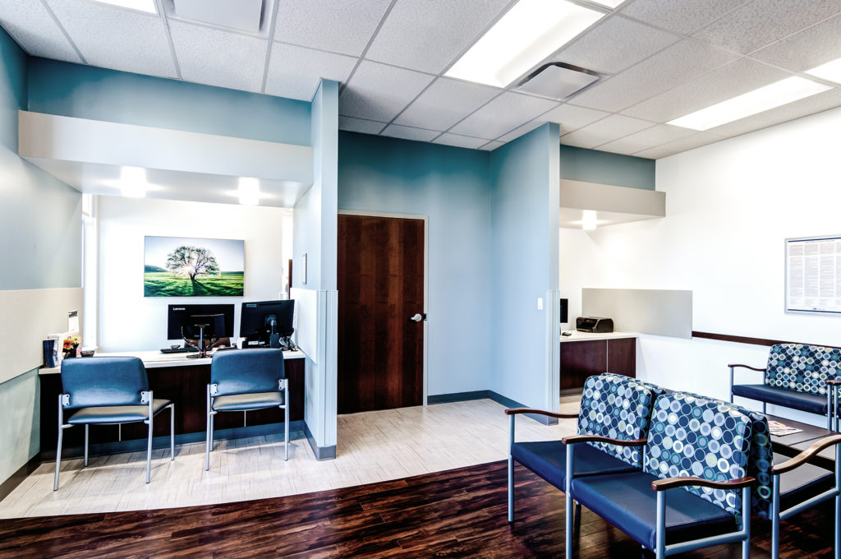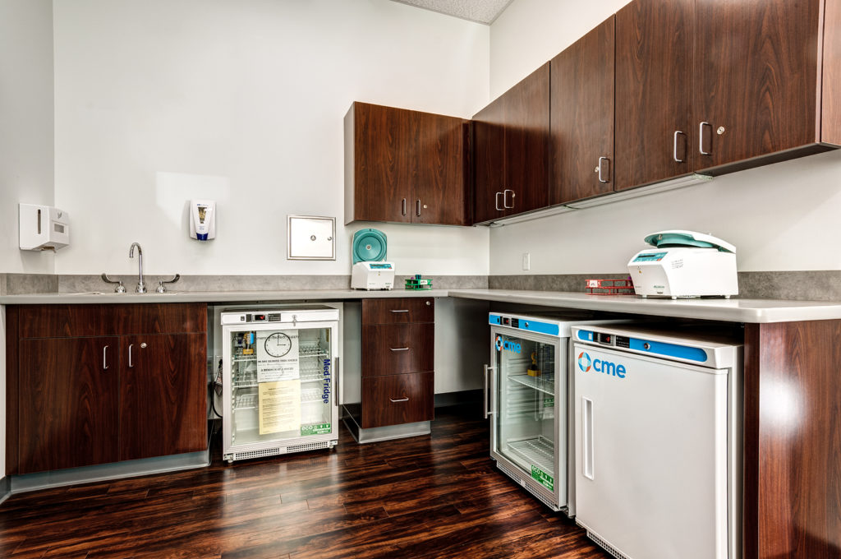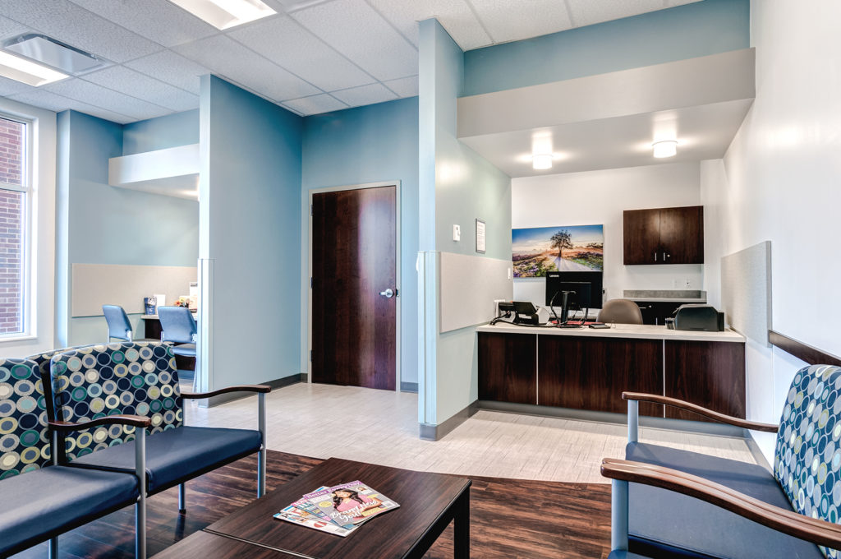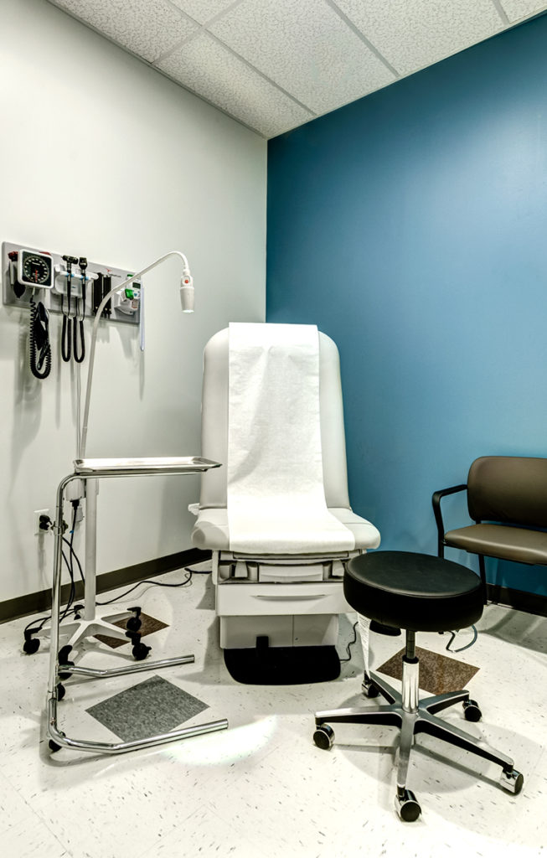Multi-specialty Care Medical Offices and Outpatient Lab
The build-out of this retail space created a modern, secure, clean, and flexible environment for clinicians and patients. A refined floorplan, with staff & patient work flow being a primary focus, positively influences healthcare performance, improves patient satisfaction, and enhances staff productivity.
We optimized access to daylight within multiple pods of spacious exam/treatment rooms designed to accommodate caregivers, to be flexible, and to enhance privacy. Medical team workstations are in close proximity to individual offices to increase visual connection and to enhance communication.
The spacious lobby accommodates pre-scheduled & walk-in patients and the cool spa-blue, timeless, refreshing color palette is aesthetically appealing as well as being durable and easy to maintain.
Project Data
- Size 8,500 sf
- Location Bethalto, Illinois
Key Features
- Separate blood draw and lab spaces
- Private clinician offices with ergonomic style workstations
- Custom decorative resin panels

