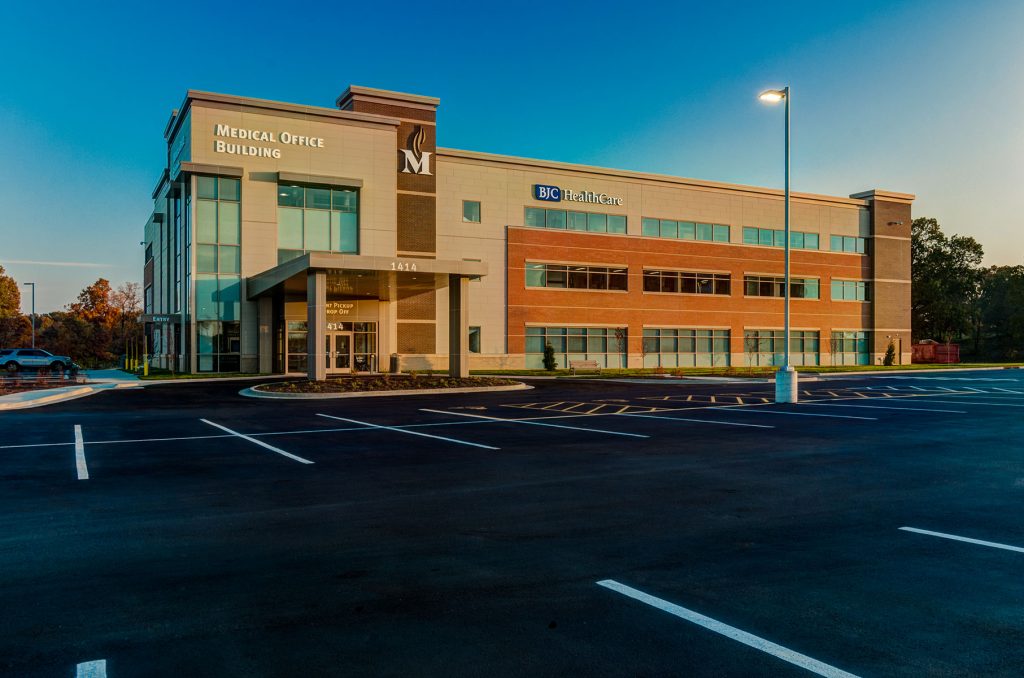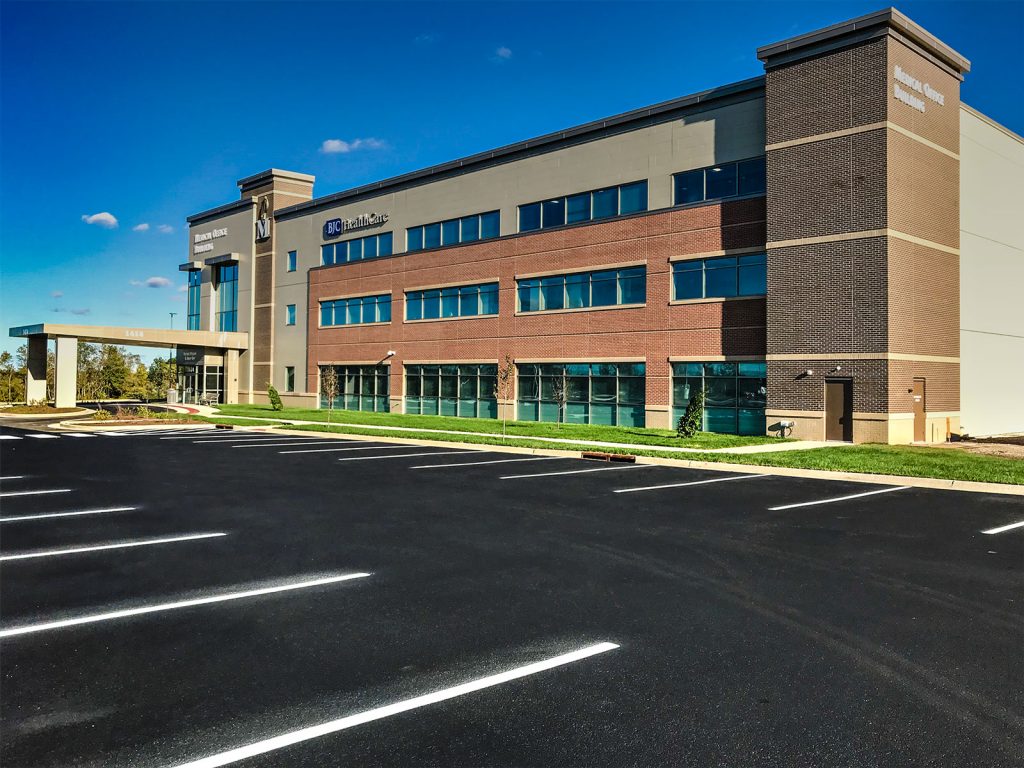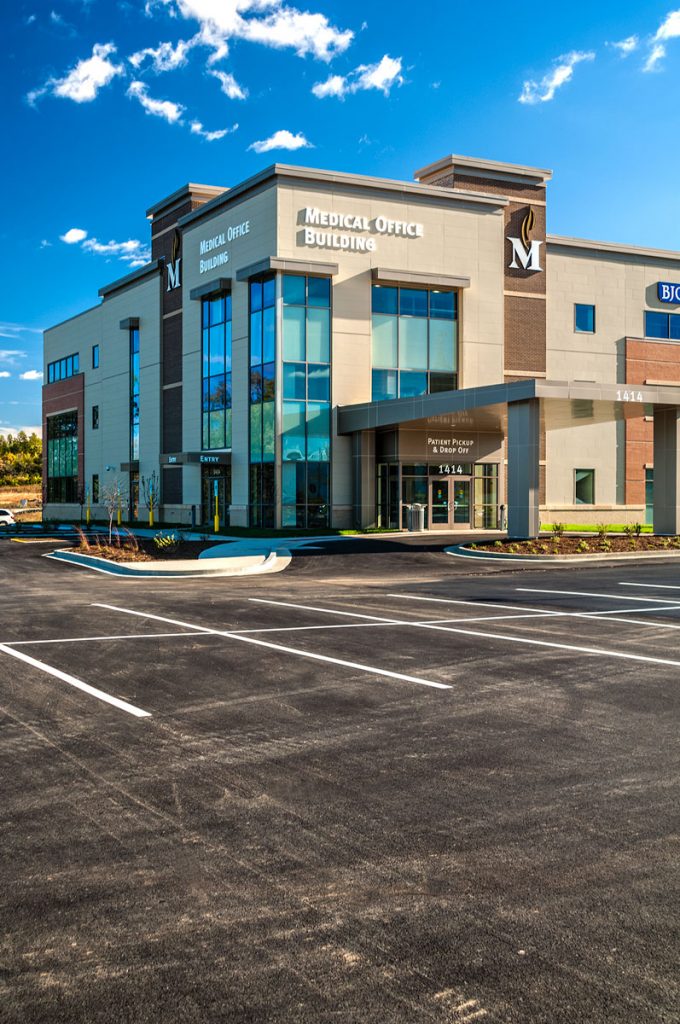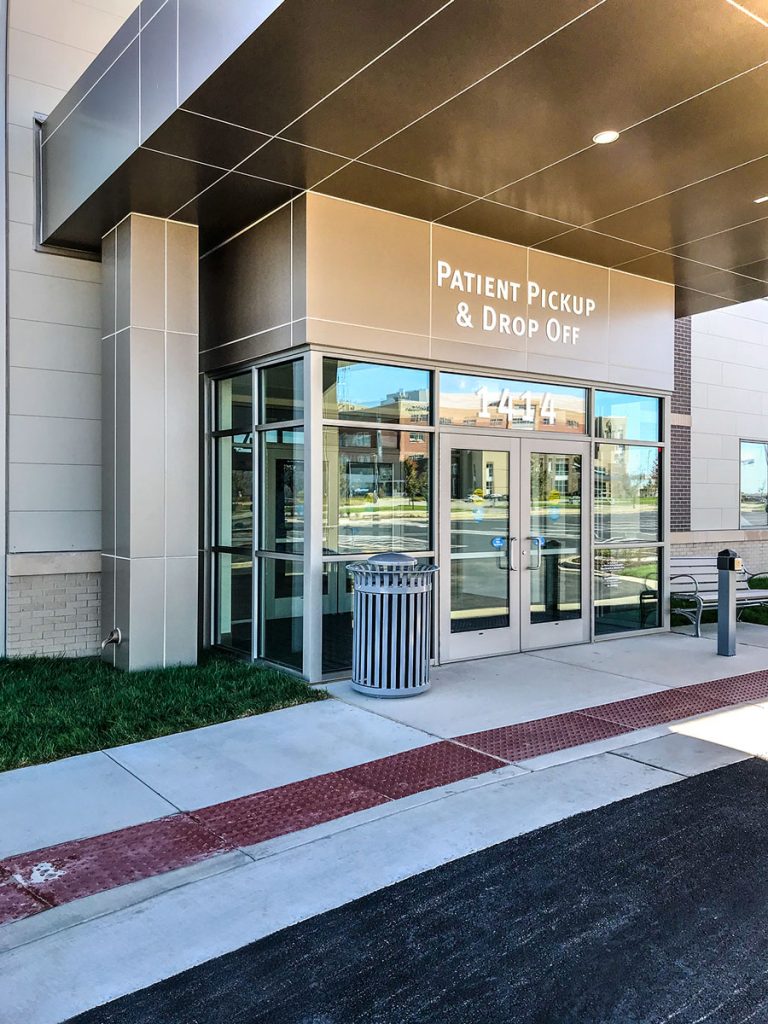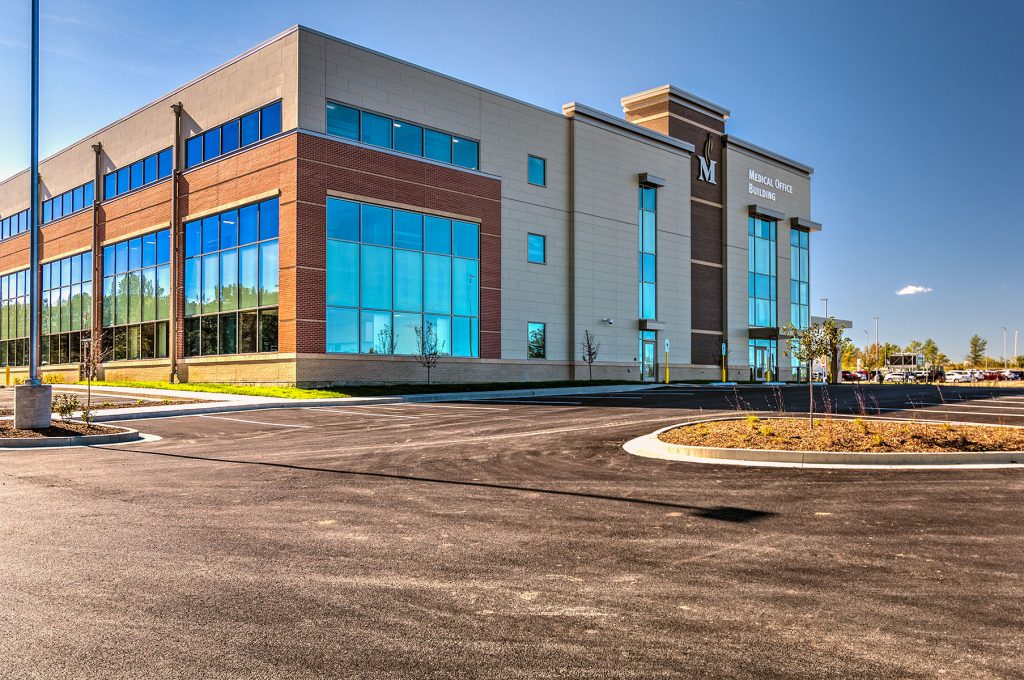Medical Office Pavilion
In collaboration with BJC and Memorial Health Systems, design of this three-story MOB located on a newly opened health and wellness campus is formatted for maximum efficiency and flexibility for tenant configurations and includes hospital outpatient services and private physician clinical offices. The energy efficient exterior respects the established campus architectural fabric with a color palette strategically designed to create visual interest on all elevations. To enhance a positive patient experience, we provided convenient drop off areas, accessible parking, and clear way finding featuring a dynamic corner glass entry feature with prominent signage that orients and inform visitors. Public spaces have abundant windows and enhanced aesthetics that are beautiful yet durable, functional, low maintenance, and budget conscience. Future exterior plazas with lake vistas will provide places of respite for patrons and staff. Potential future phases include an adjacent two-story facility providing additional health and wellness services for the surrounding community.
Project Data
- Size 70,500 sf - Phase I
- Location Shiloh, Illinois
Key Features
- Maximized tenant space efficiencies
- Unique exterior includes concrete panels, etched glass, brick, & stone

