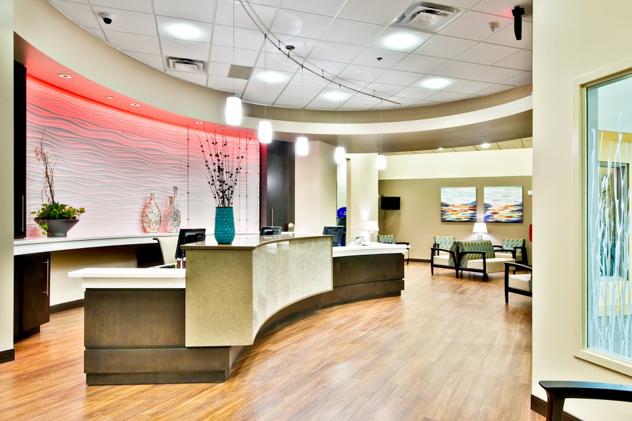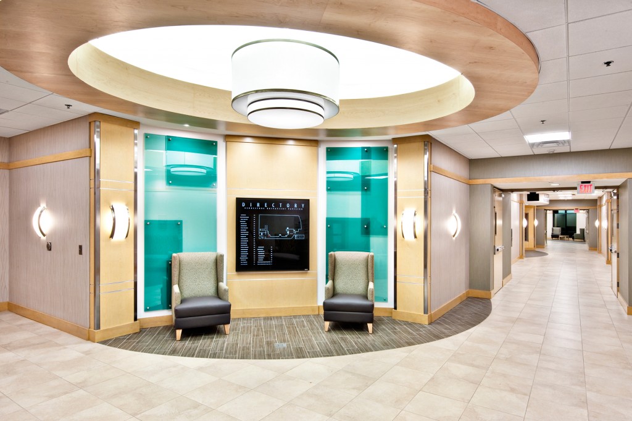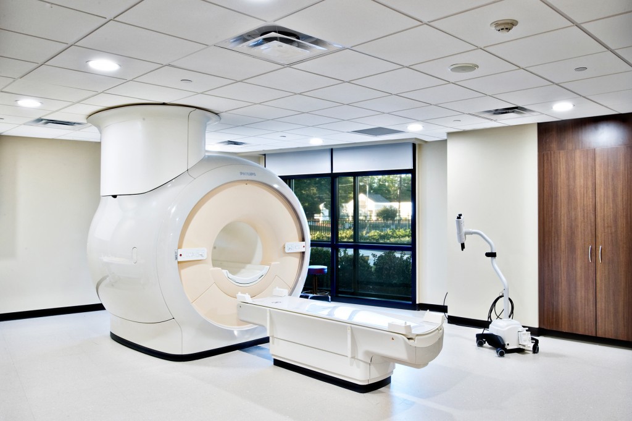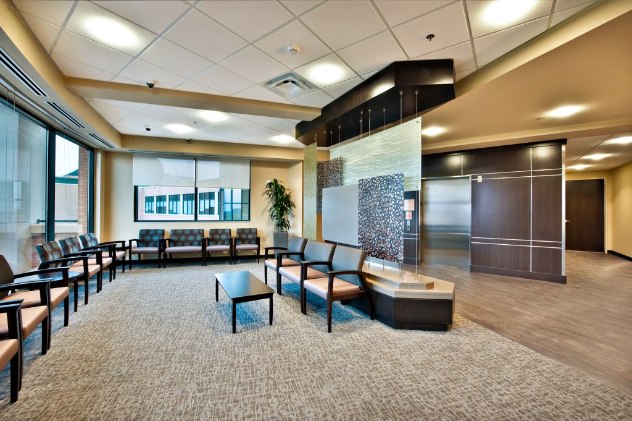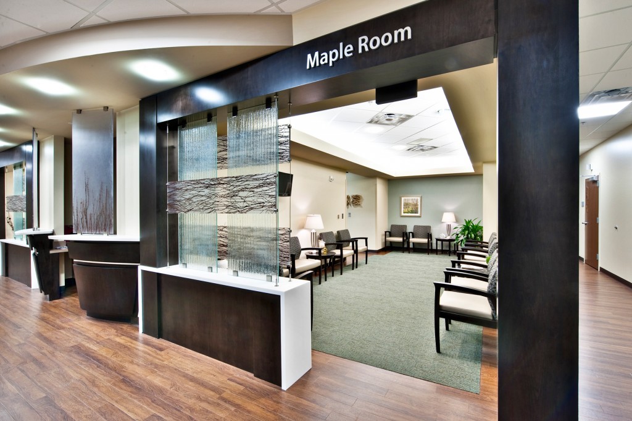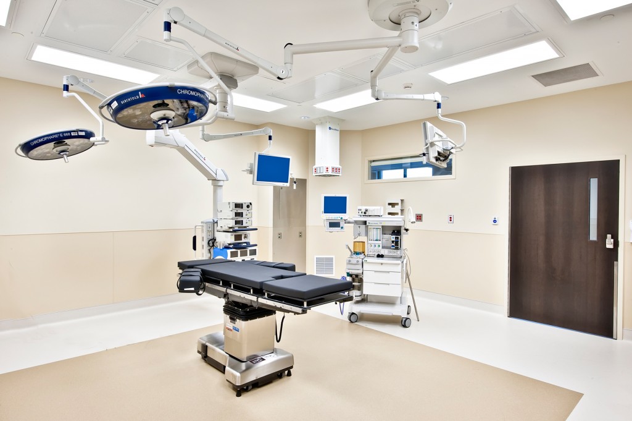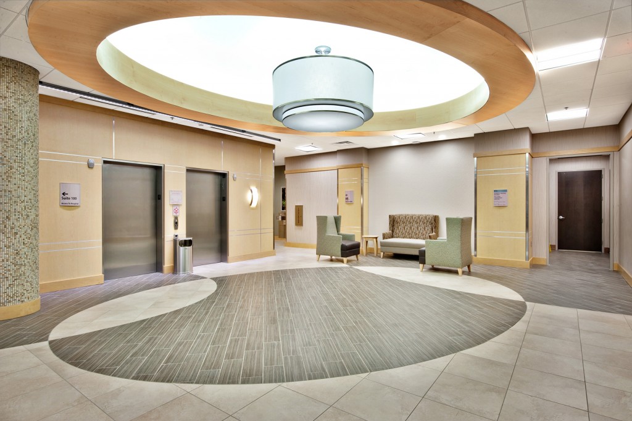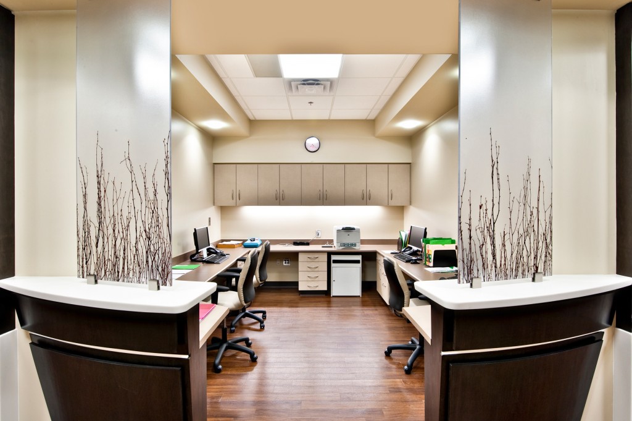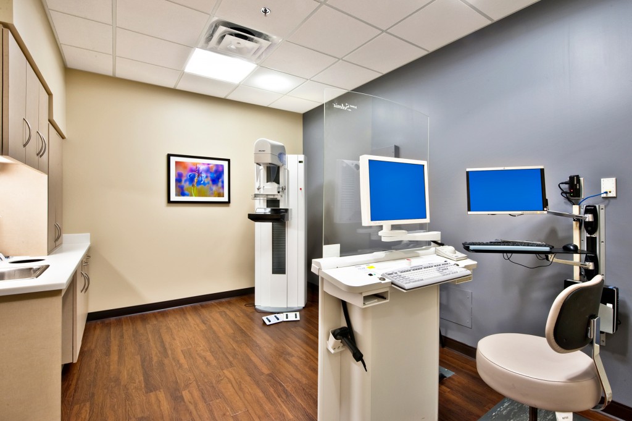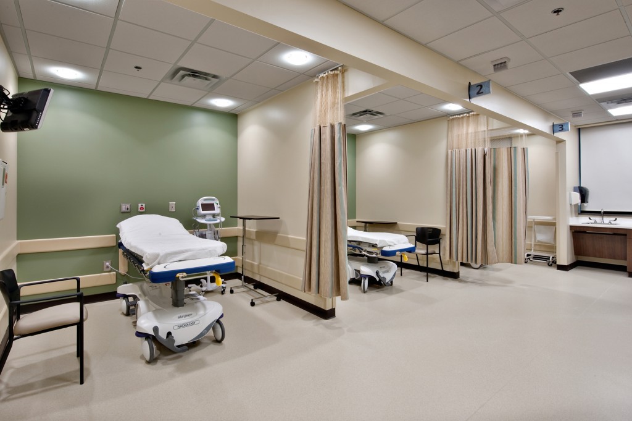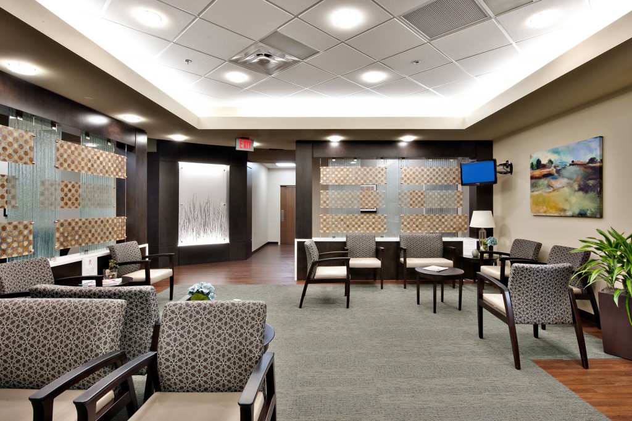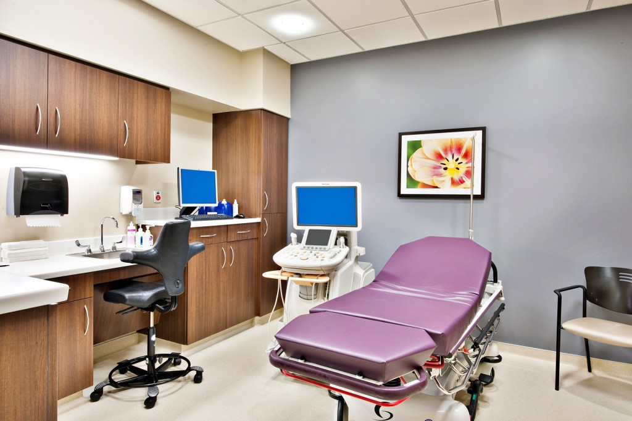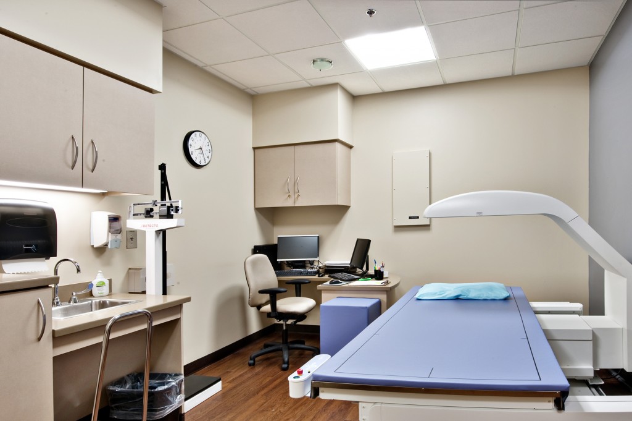Kennestone Outpatient Pavilion
This patient centered design for a new five-story outpatient pavilion defines a new image for the hospital and is strategically positioned prominently at the main intersection for the entire campus. A convenient, direct gallery connection to structural parking, the existing women's center, and LDR suites enhances the patient experience and improves staff efficiency. Patients, families and staff benefit from the state of the art technology throughout the facility and a design that prioritizes patient dignity, privacy, and comfort.
Project Data
- Size 130,000 sf
- Location Marietta, Georgia
Key Features
- Diagnostic and interventional imaging center
- Ambulatory surgery, a 20 bed observation unit, and supporting physician suites
- 700 car parking structure


