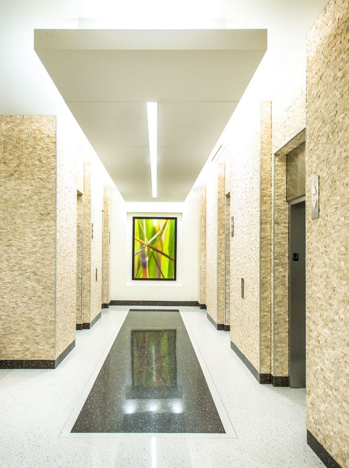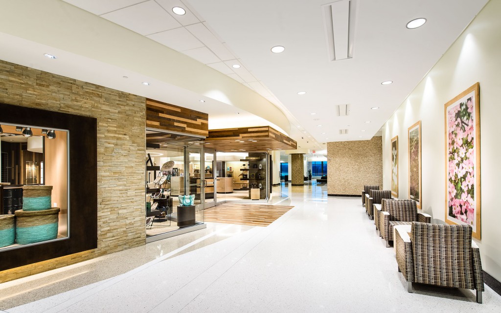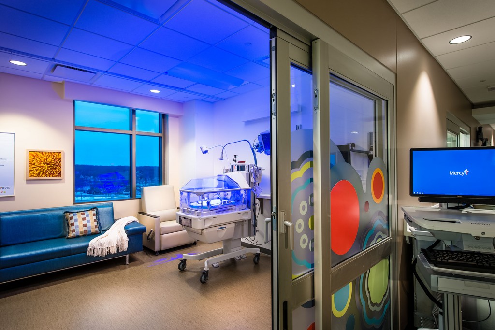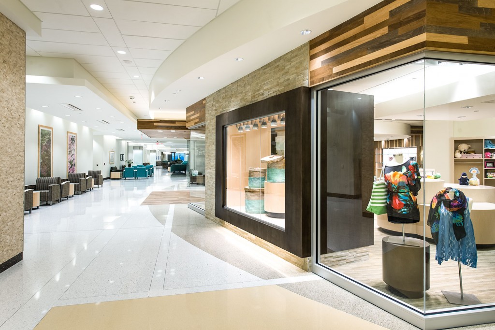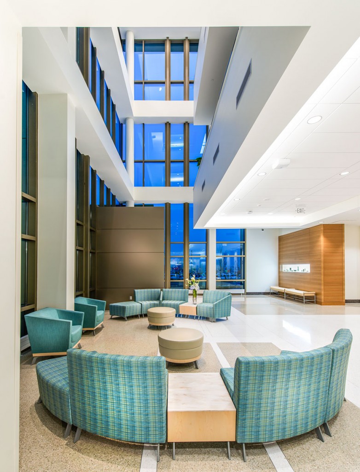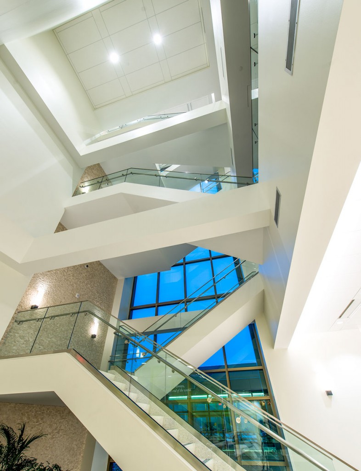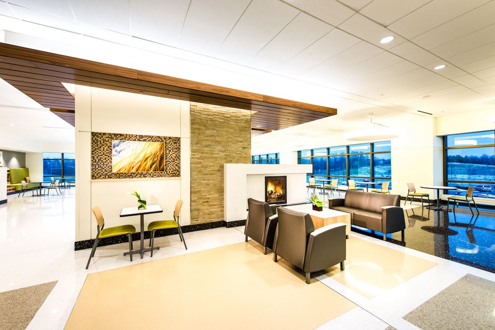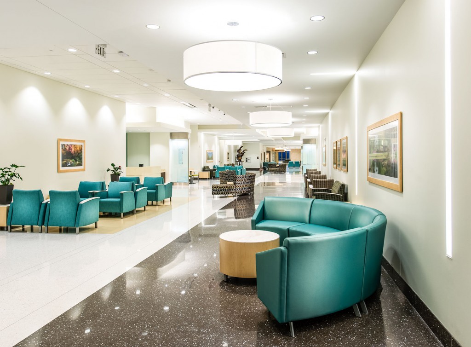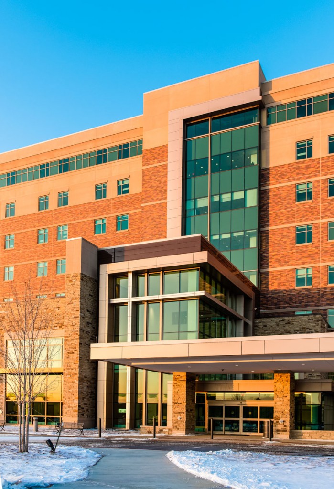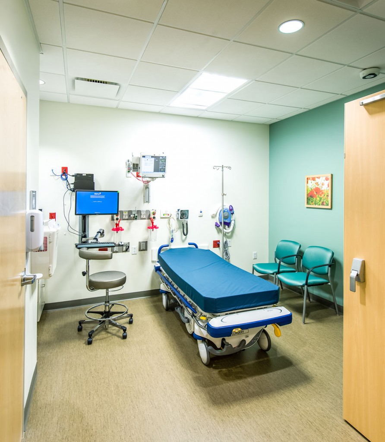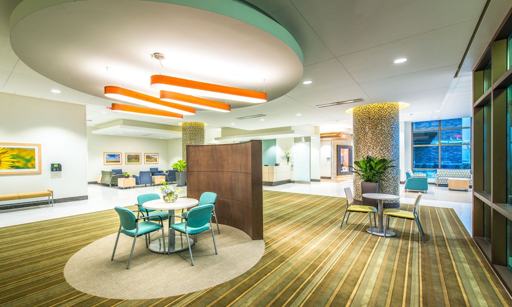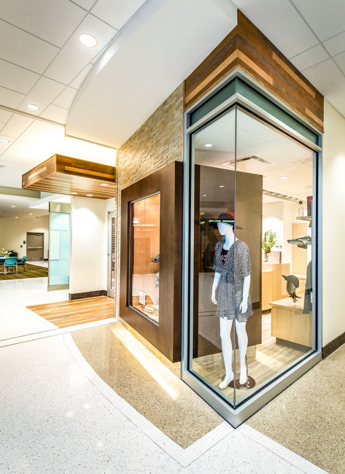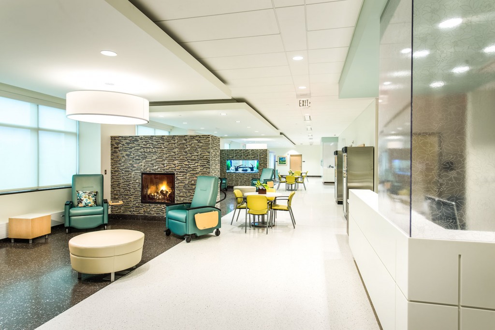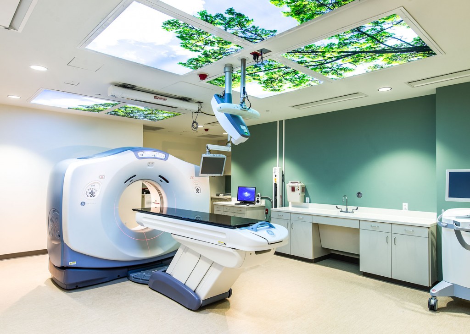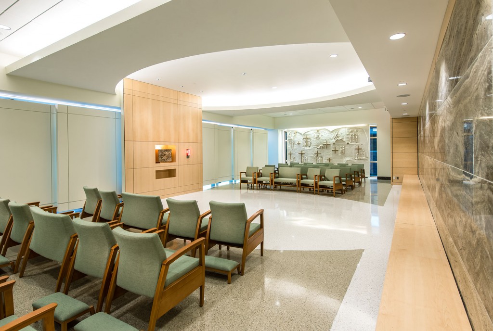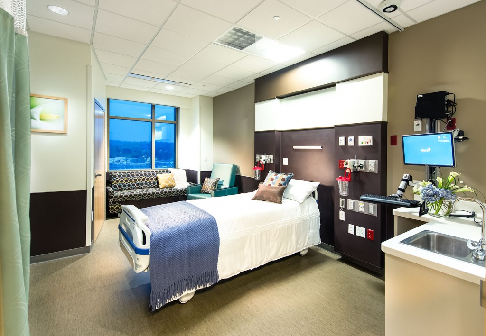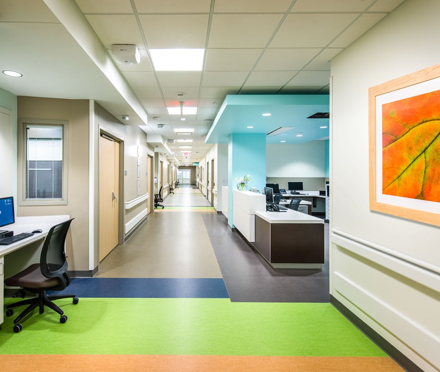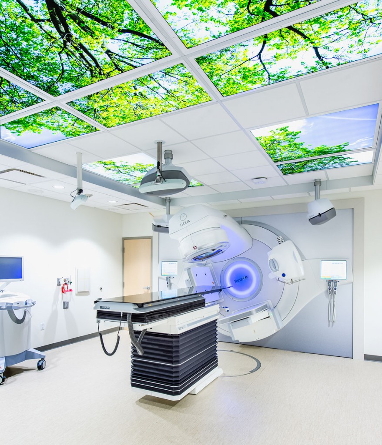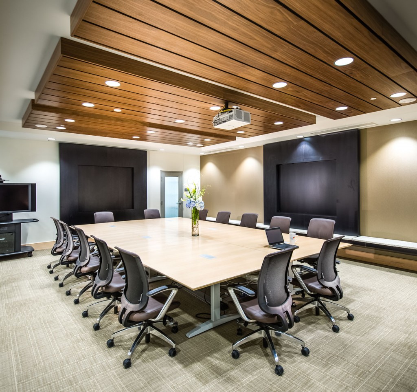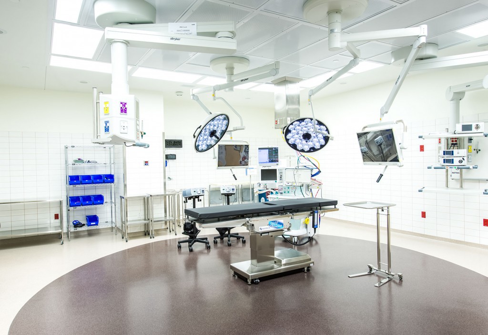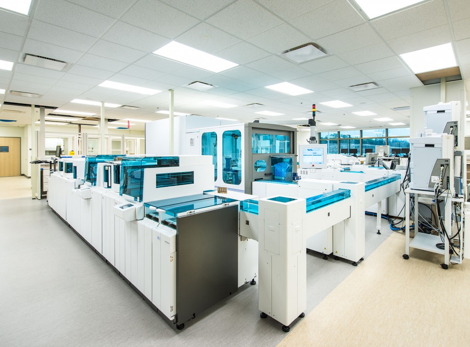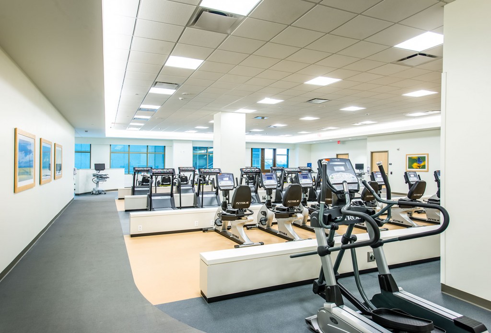Joplin Replacement Hospital
We were part of the collaborative health care design team that provided planning, design and construction services for this multi disciplined replacement medical campus. Integrating both Clinic and Diagnostic functions for the inpatient and outpatient population, designs focused on enhancing the patient’s experience offering state-of-the-art care and technology. The complex features integrated wayfinding, energy efficient systems, and the latest in storm hardening construction concepts.
Project Data
- Size 875,000 sf
- Location Joplin, Missouri
Key Features
- Seven story, 260+ private room hospital bed tower
- Four story clinic tower including surgical suites, critical care, women’s/children’s, behavioral health, and Rehab Services
- Separate 30,000 square foot central utility plant
- Large conference center with telemed capabilities
- Design process included use of virtual mockups & pre-refab patient room components

