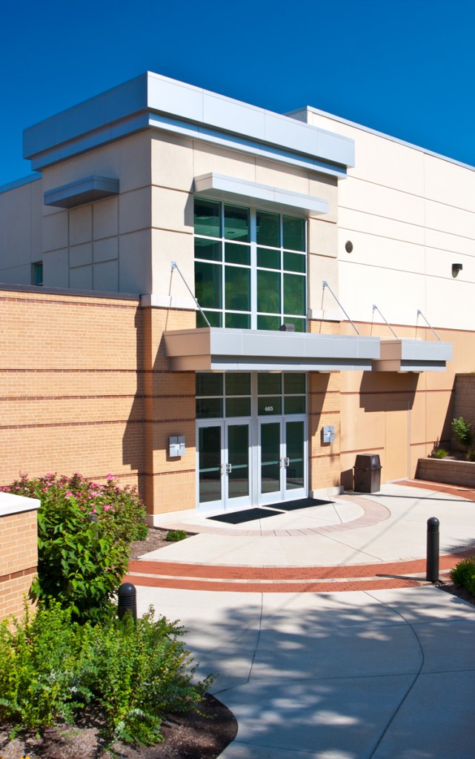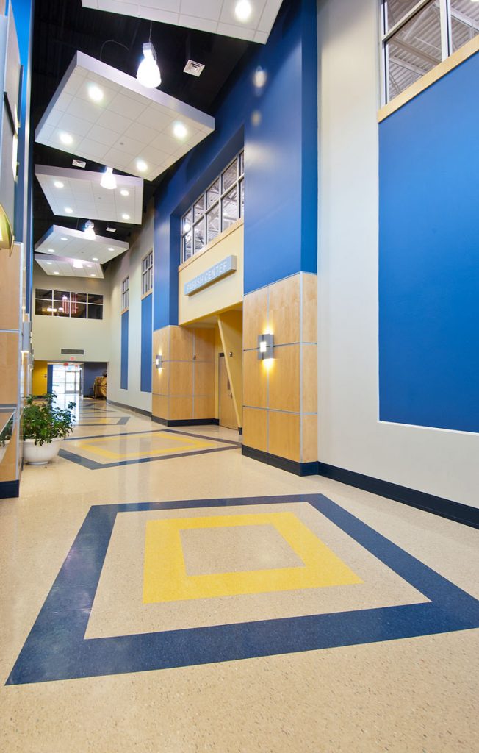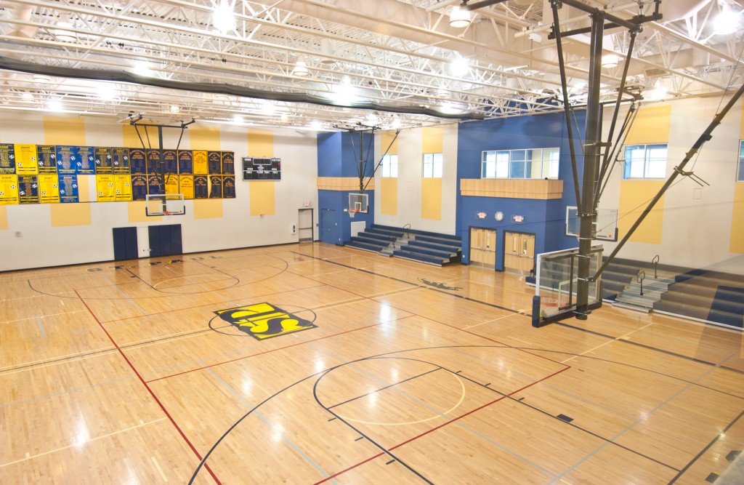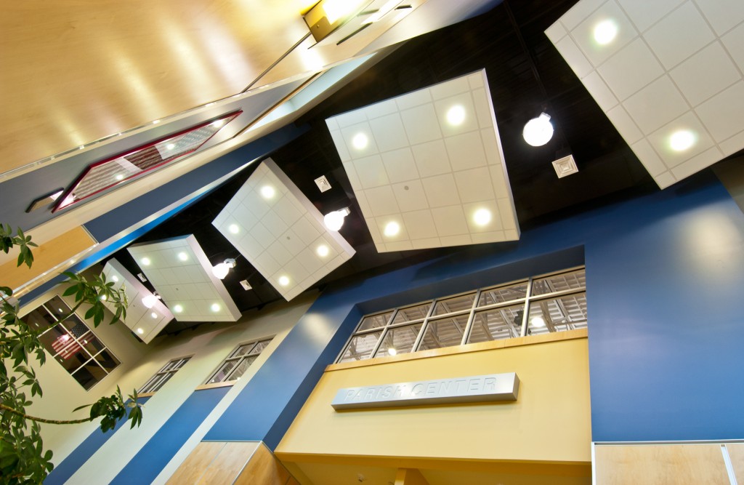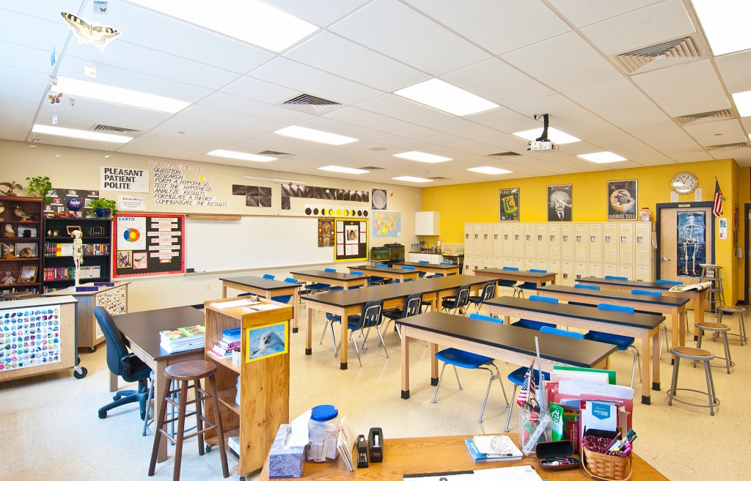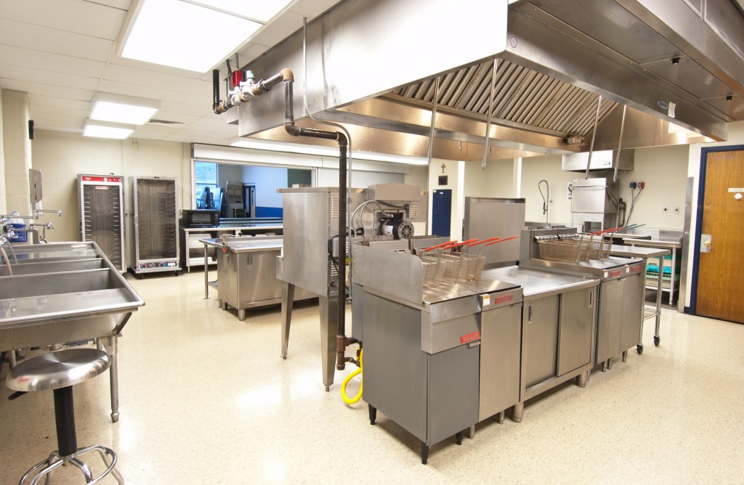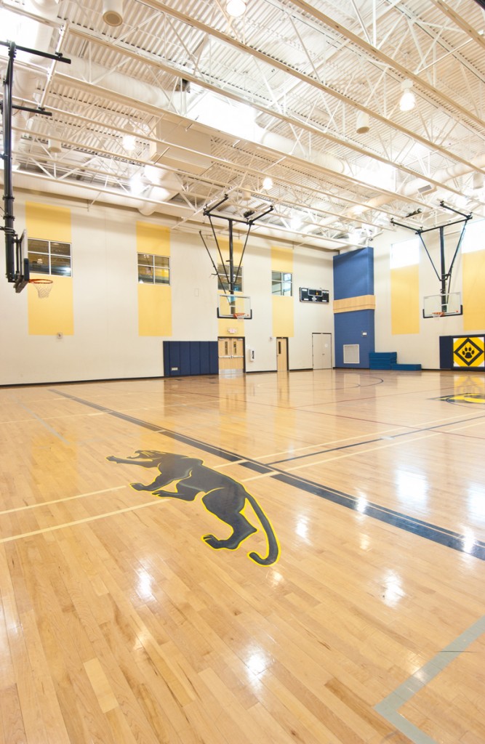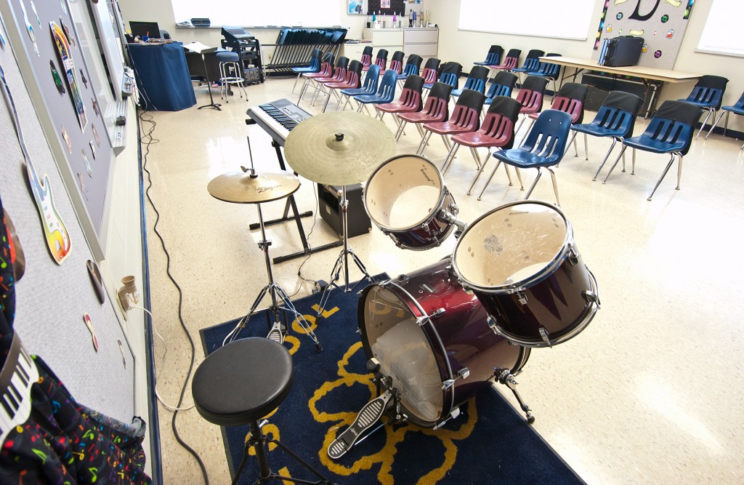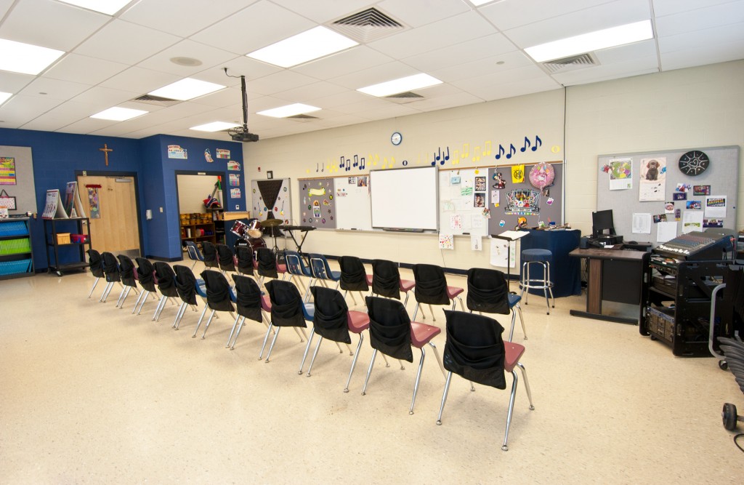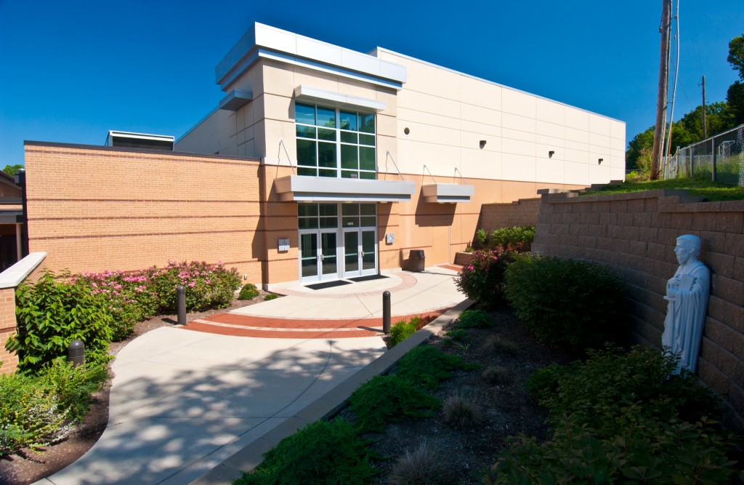St. Paul Catholic School
A lively, vibrant atmosphere was created for this school’s multi-phased expansion and renovation. Opportunities for student collaboration and engagement were identified, and we infused character and unique details into a timeless, versatile design. Modernization to kindergarten and preschool classrooms included Smart Boards, new workstations, and flexible furniture components. Construction of the addition utilized a decorative concrete tilt-up panel system for the structure and exterior envelope. Archimages successfully assisted the Parish through the capital campaign process providing compelling presentation graphics, powerful
design strategies, and concise documentation.
Project Data
- Size 45,500 sf
- Location Fenton, Missouri
Key Features
- Multi-purpose auditorium, expanded science labs, and music rooms
- Energy efficient systems, improved acoustics, and integrated technology
- A spacious, new concessions area outfitted with efficient kitchen equipment

