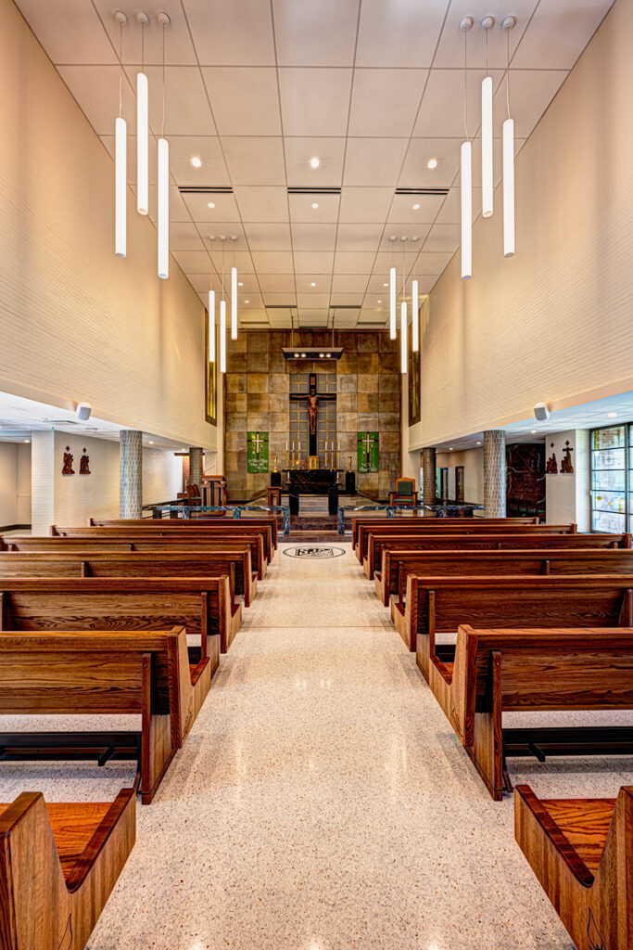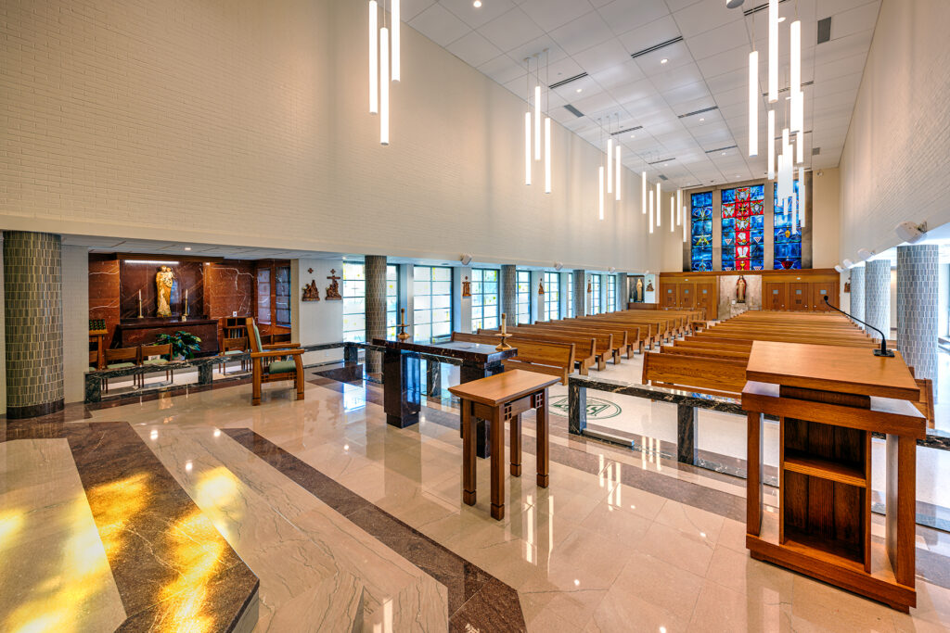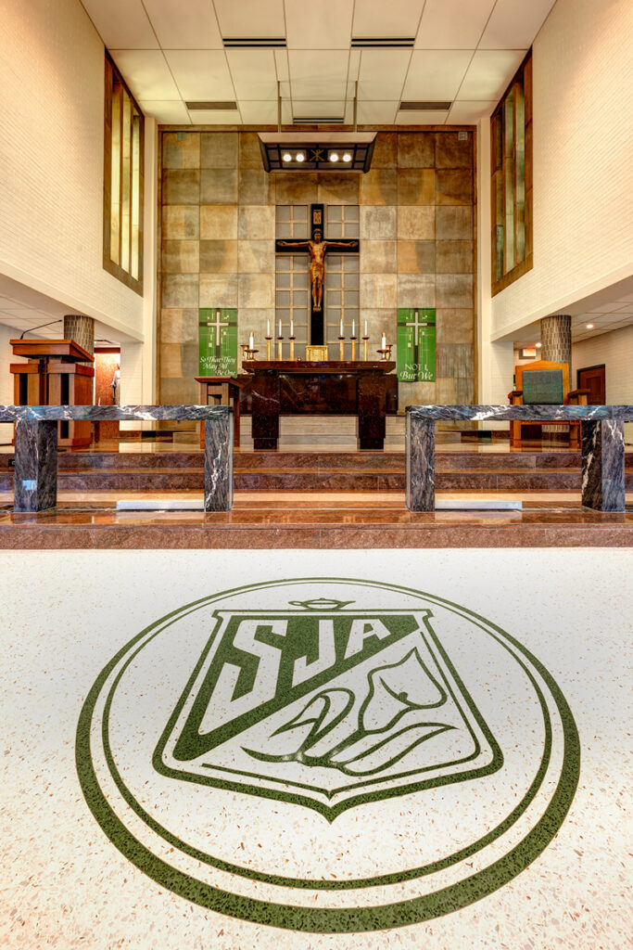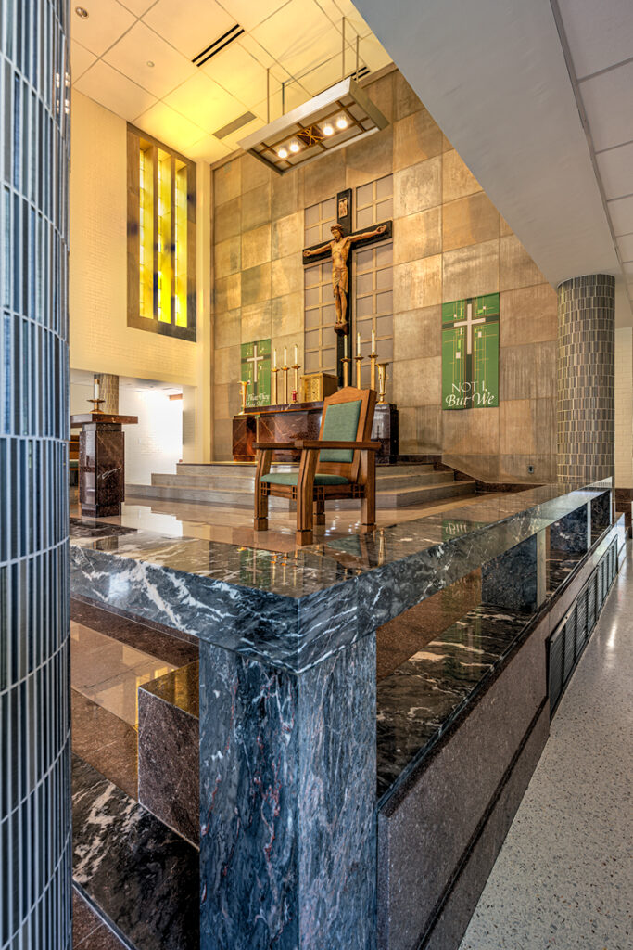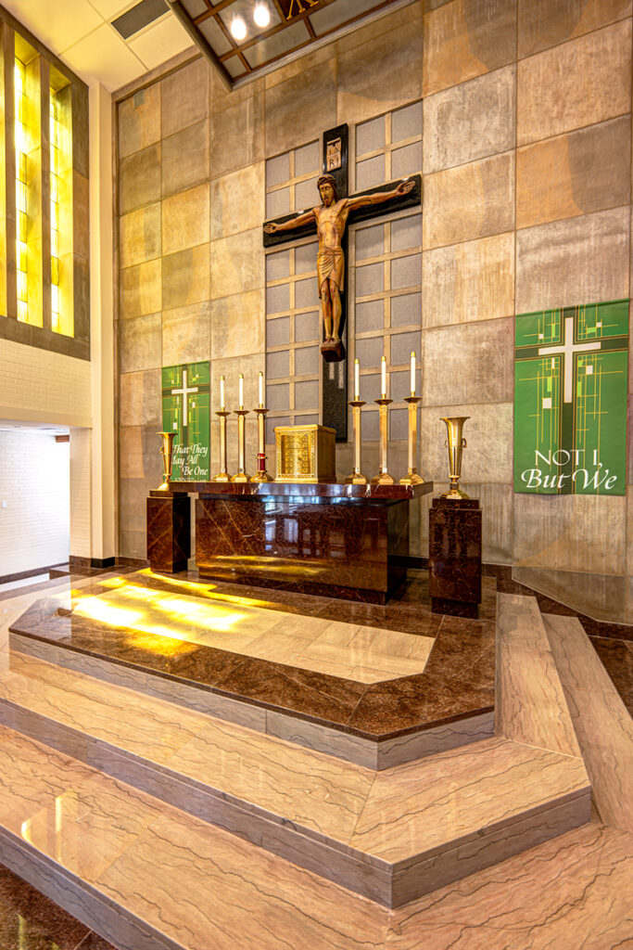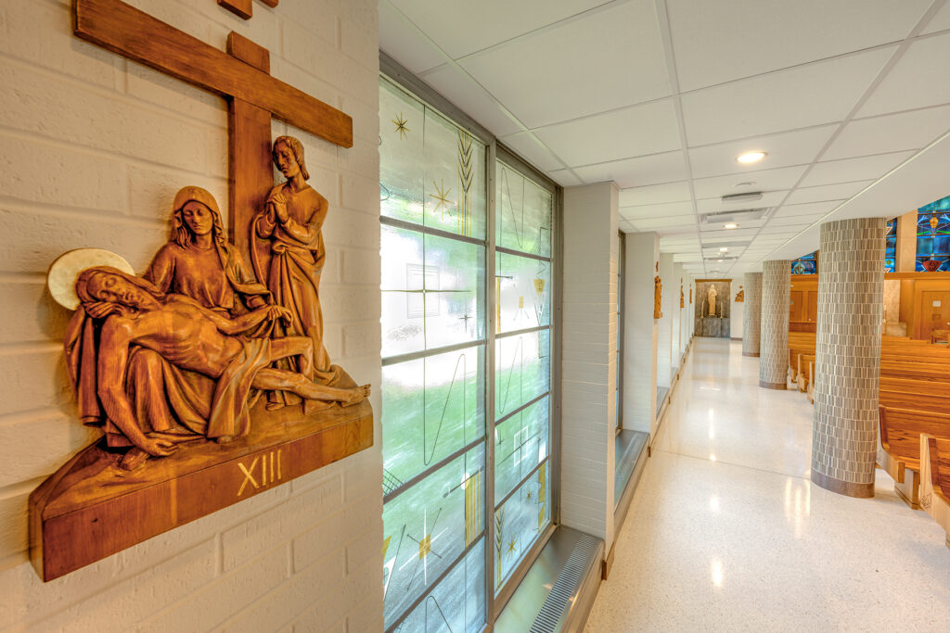St. Joseph Academy Chapel Renovation and Expansion
Our designer worked closely with Administrators and religious leadership to implement beautiful upgrades to an existing 1950’s chapel at an all-girls Catholic High School. The chapel’s architectural features in marble & wood were all cleaned and restored as well as enhancing and installing original artwork throughout.
New mechanical systems, sprinkler system, LED lighting and lighting controls brought the space up to code and improved energy efficiency. New dramatic flood lights were installed to illuminate the large, stained glass windows at night noticeable on a very prominent street. We brought in a 3rd generation of family stained glass experts to repair some pieces, and then plated the existing stained glass windows to protect them and improve the thermal control.
New chancel furniture, lectern, pews and flexible seating were added to maximize capacity. New, bright terrazzo flooring with school logo and glass mosaic tiles help create an aesthetically welcoming environment to help inspire students, faculty, and visitors for years to come.
Our team worked with a Construction Manager at Risk (CMAR) and delivered this fast-paced project on schedule and under budget.
This project received the 2025 Outstanding Design Award from the American School & Universities Interiors Showcase.
Project Data
- Size 18,305 sf
- Location St. Louis, Missouri
Key Features
- Updated finishes
- New pews and chancel furniture
- New energy efficient lighting and HVAC
- New fire sprinkler system

