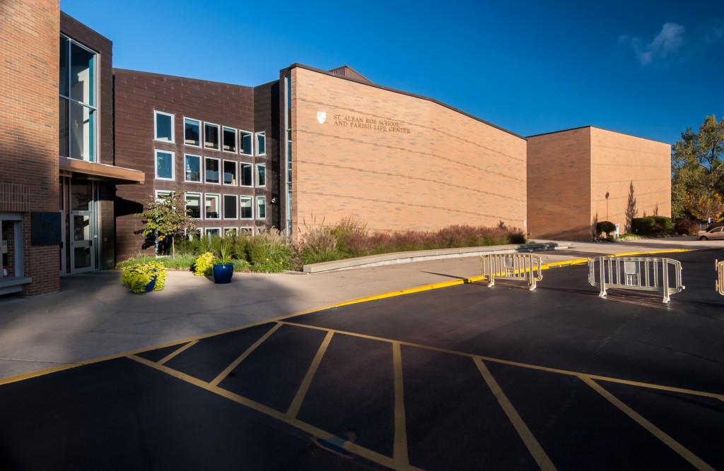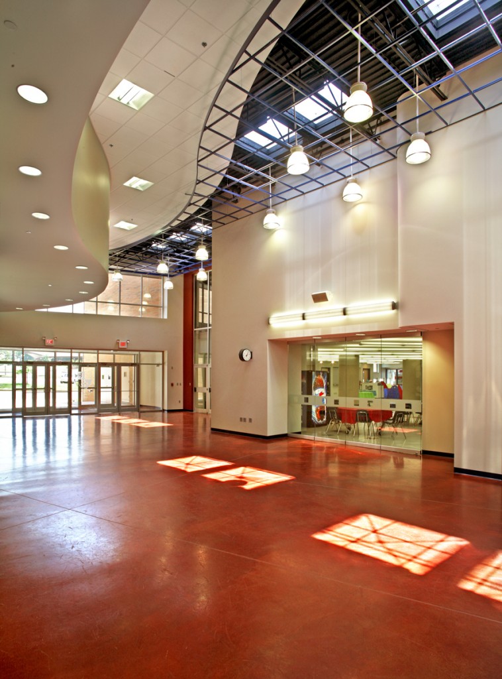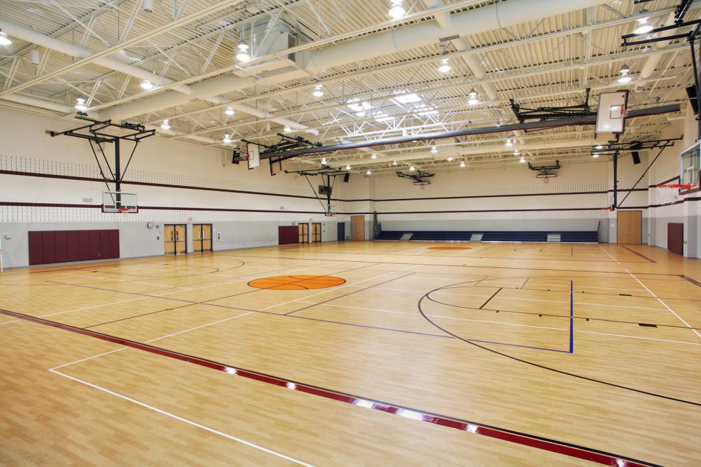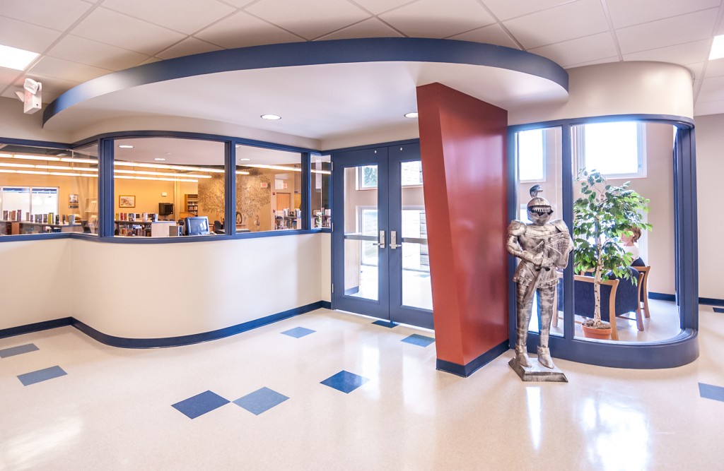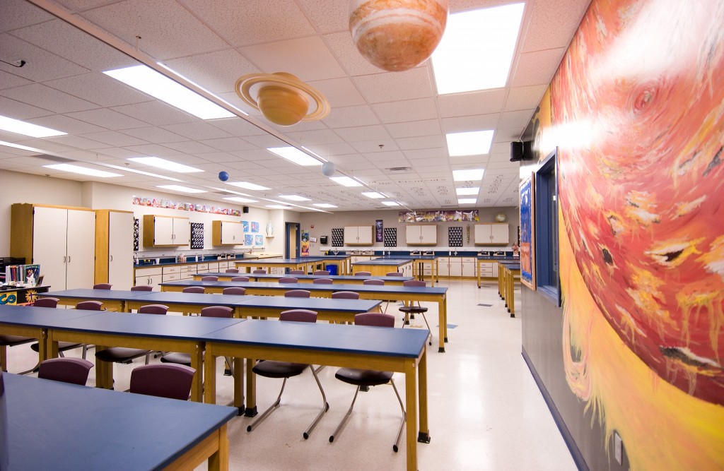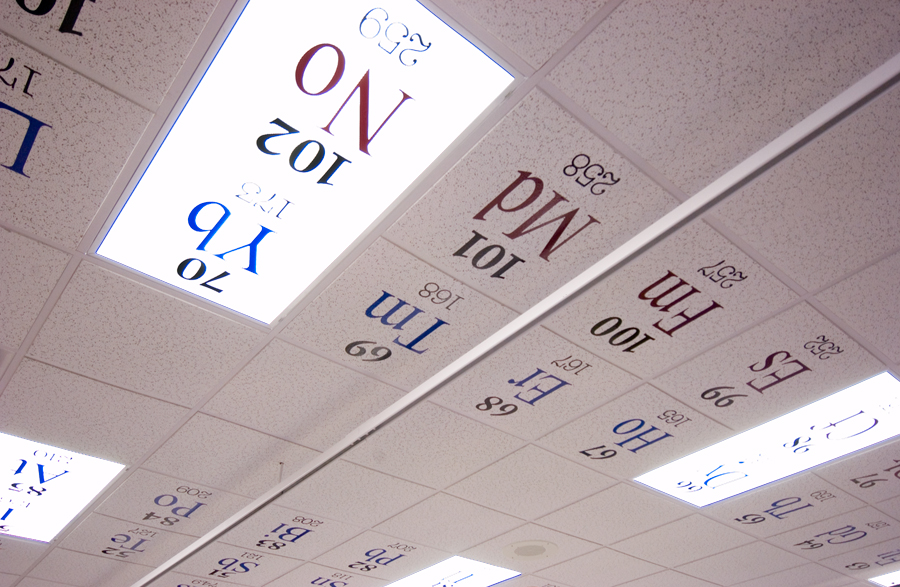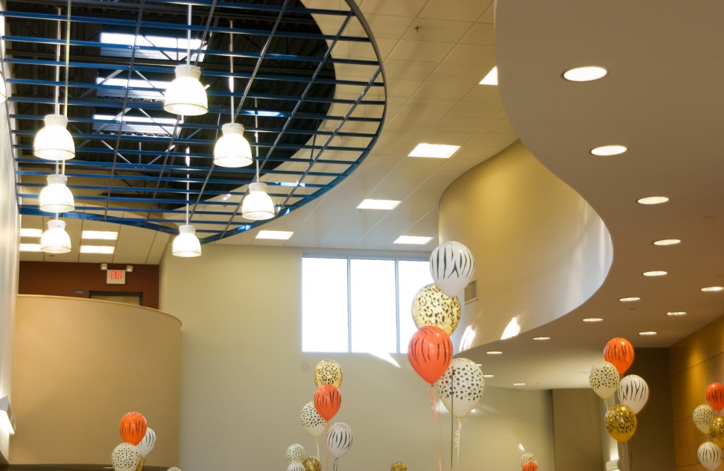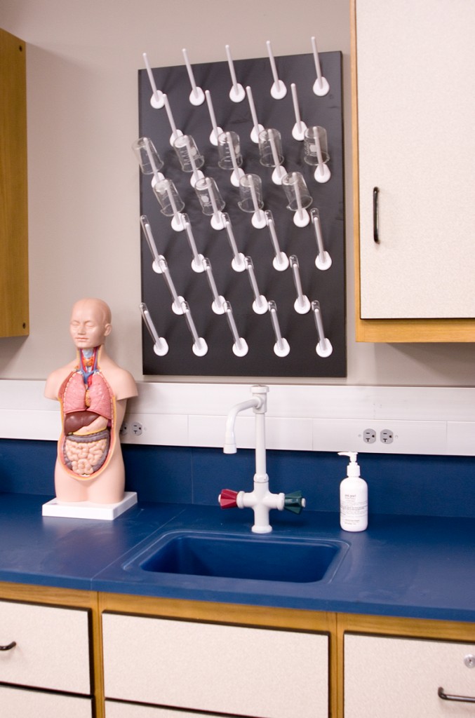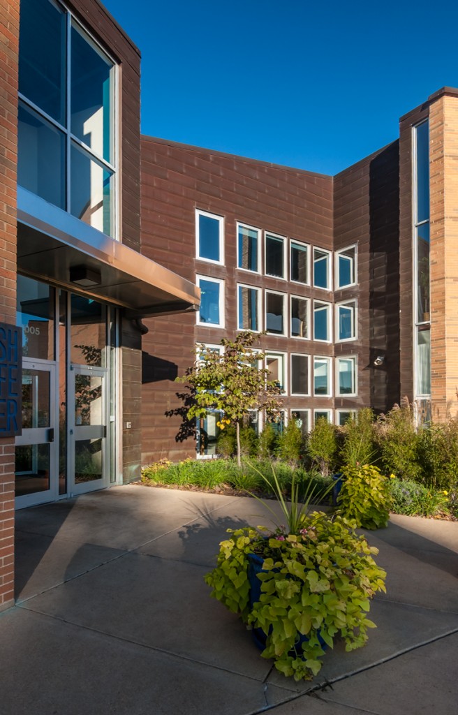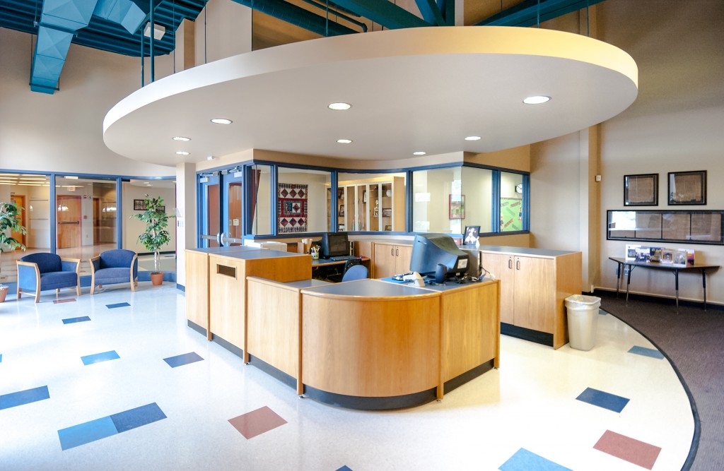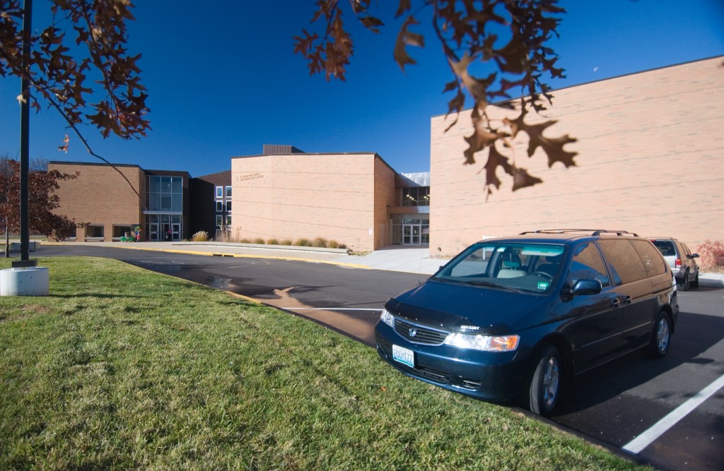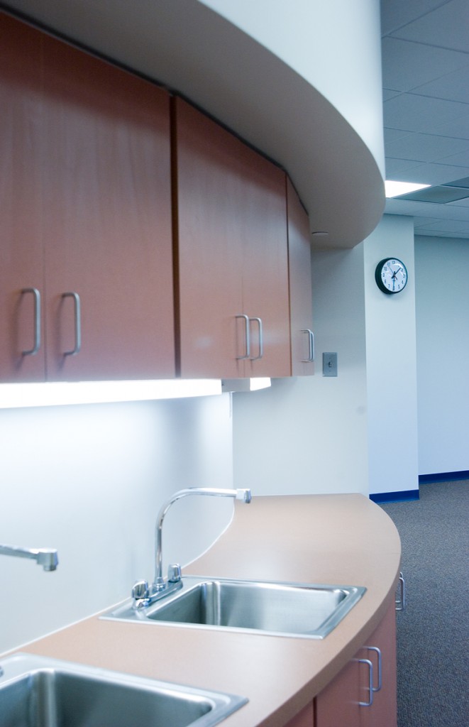St. Alban Roe School
We completed a comprehensive redesign of this Pre-K to 8th grade facility to create learning environments to support a range of learning styles and 21st century curriculum delivery methods. Renovated spaces promote collaborative learning, are easily accessible by faculty and students, and provide flexibility. A generous entry foyer accommodates large community gatherings in conjunction with adjacent gym, cafeteria, outdoor plazas, and playground amenities. Our Education Studio worked closely with the parish committee, developer, and general contractor throughout the entire design and construction process to achieve excellence.
Project Data
- Size 43,200 sf
- Location Wildwood, Missouri
Key Features
- Master planning, school expansion, and multi-purpose gymnasium addition
- Phased renovations to existing science labs, classrooms, and cafeteria spaces
- Energy efficient systems, improved acoustics, and integrated technology
- Meeting spaces, administrative offices, snack bar, and dual gymnasiums
- Expanded campus parking to allow for safe, efficient student drop off and pick up

