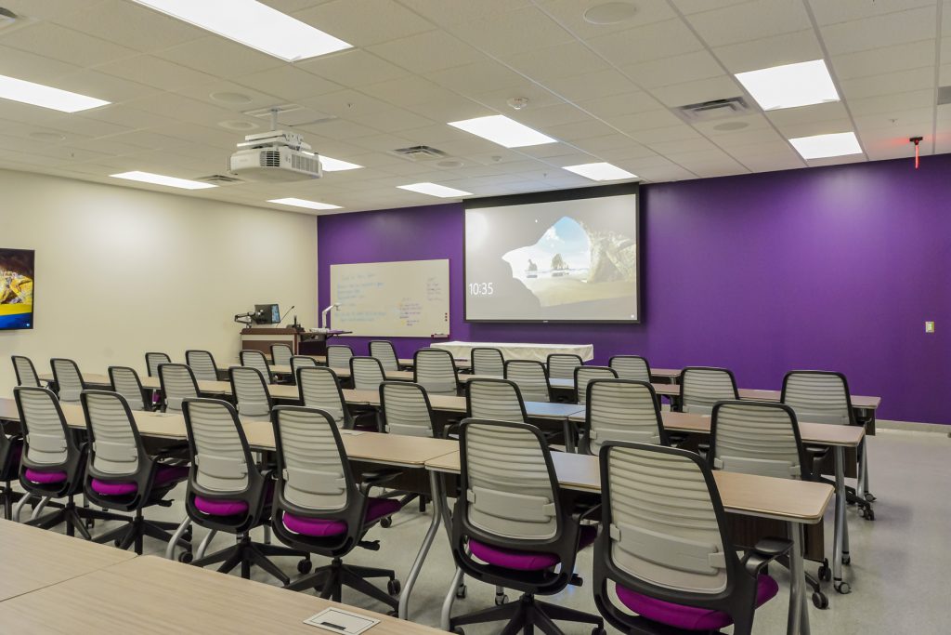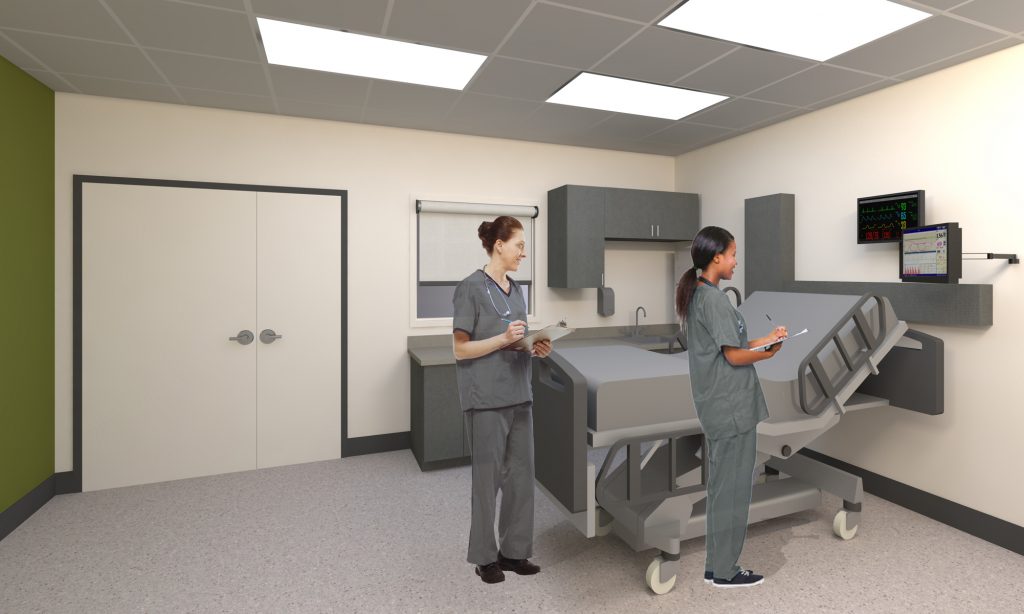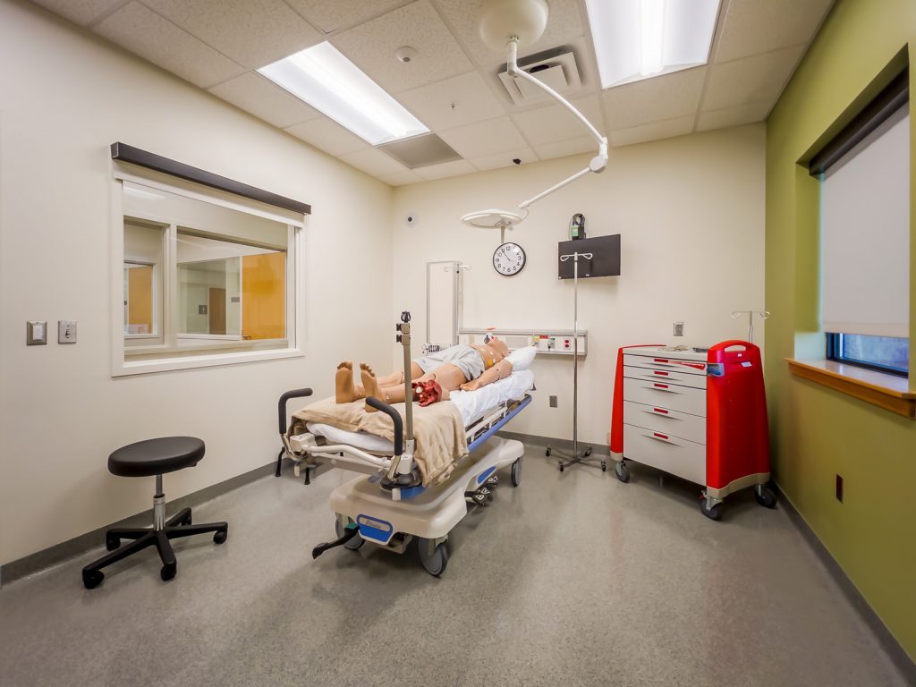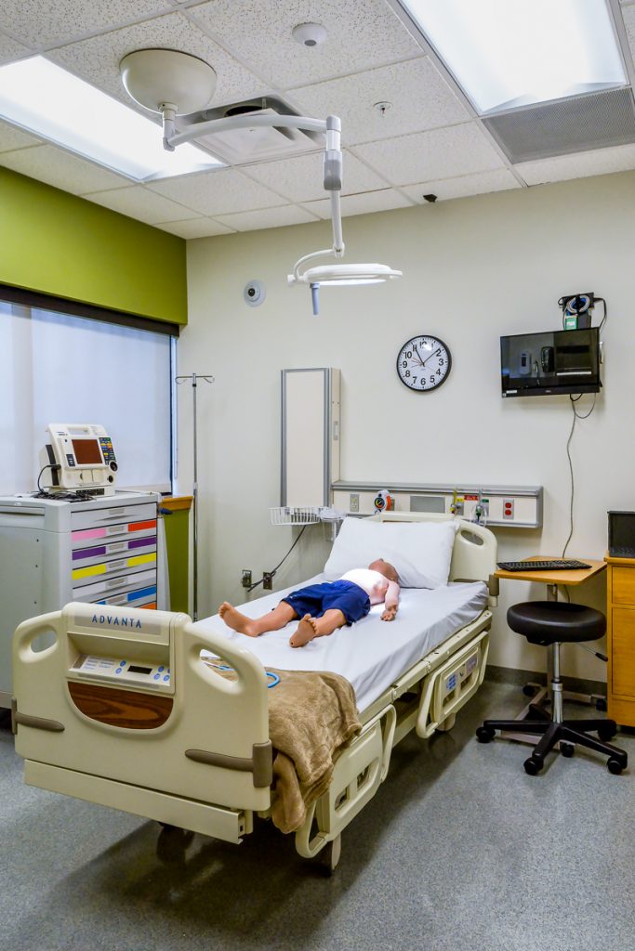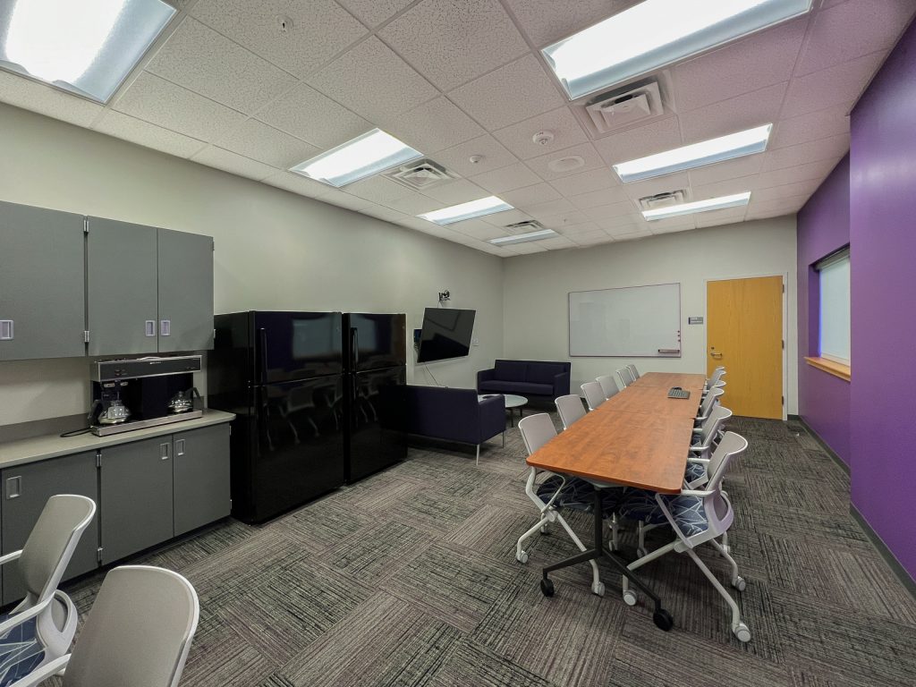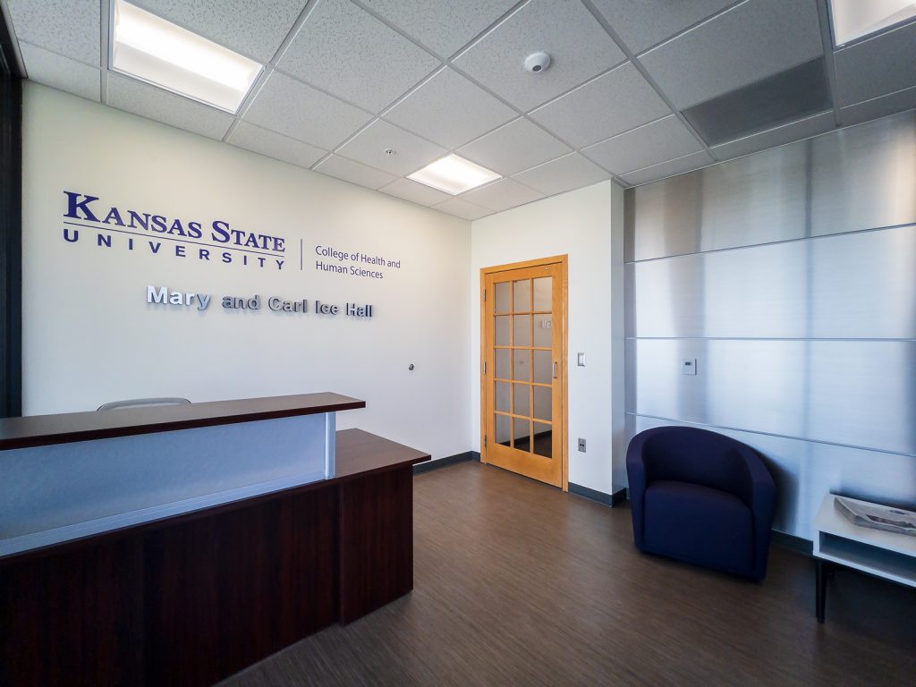Simulation Lab and Learning Facility, Ice Hall
Archimages' design team worked closely with Kansas State University to provide extensive planning, programming, design, and construction administration for the creation of a learning and simulation lab for a new physician assistant program. A major renovation to the Ice Hall building created spacious classroom and breakout rooms. Technical areas included a clinical skills lab, a physical assessment lab, and a simulation lab allowing students hands on experience utilizing authentic medical equipment in a clinical-type setting.
Designs focused on flexibility, integration of technology, and planned for future growth of the department. Project challenges included developing a comprehensive phasing plan so laboratories, offices, and classrooms occupied by other programs could remain in operation throughout the project. Essential, organized storage areas were designed for all the large medical equipment including manikins, electronic components and medical supplies ensuring instructors and students will have adequate clutter free space for simulations. Design of simulated headwalls included HVAC coordination for med gas equipment, compressors, and allowed for supervised training in general infection control procedures.
Support spaces included graduate health assessment space, debrief space, administrative areas (offices and conference room), restroom facilities, breakrooms and record storage. Our designers also included creative interior branding elements to solidify this learning facility’s identity as part of the Kansas State’s campus.
Project Data
- Size 10,740 sf
- Location Manhattan, Kansas
Key Features
- Clinical and classroom settings
- Comprehensive equipment coordination
- Branding strategies

