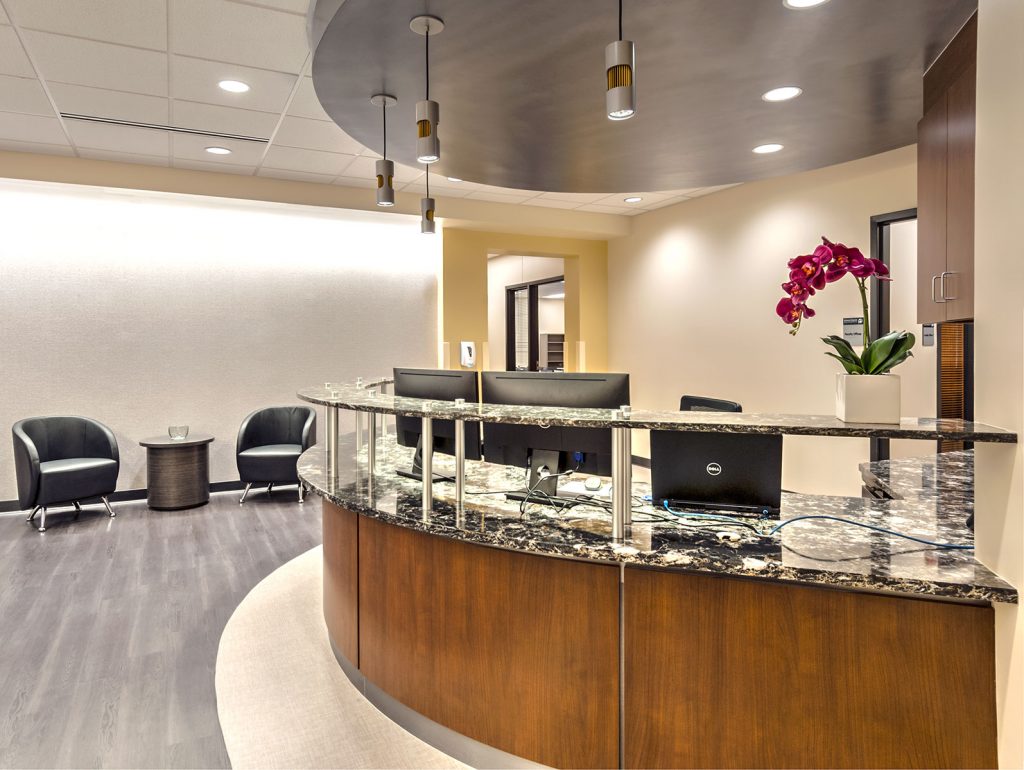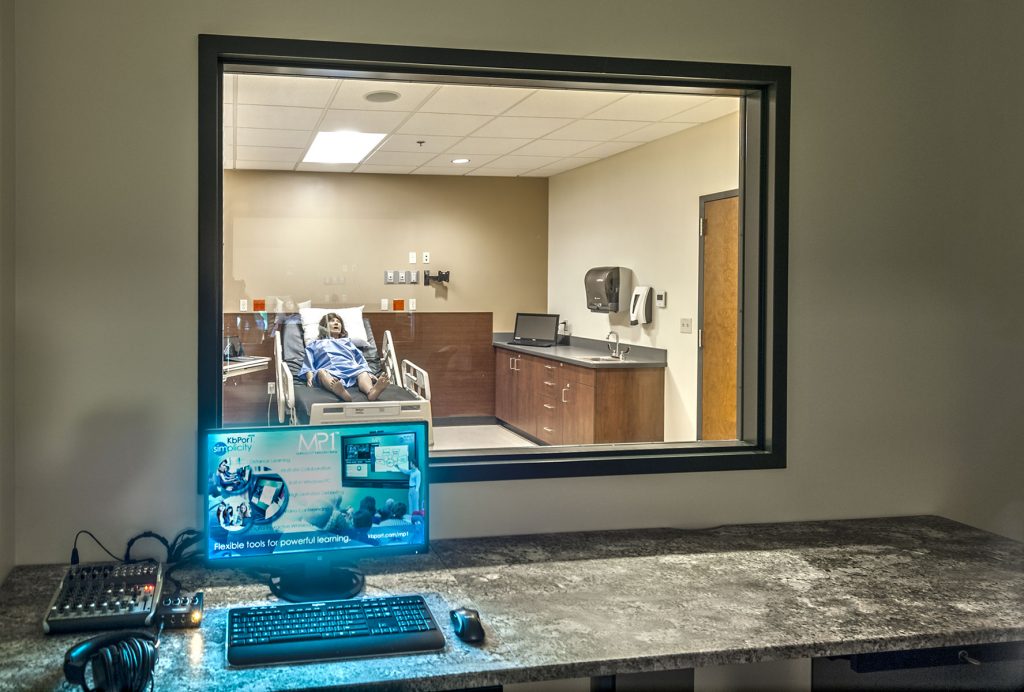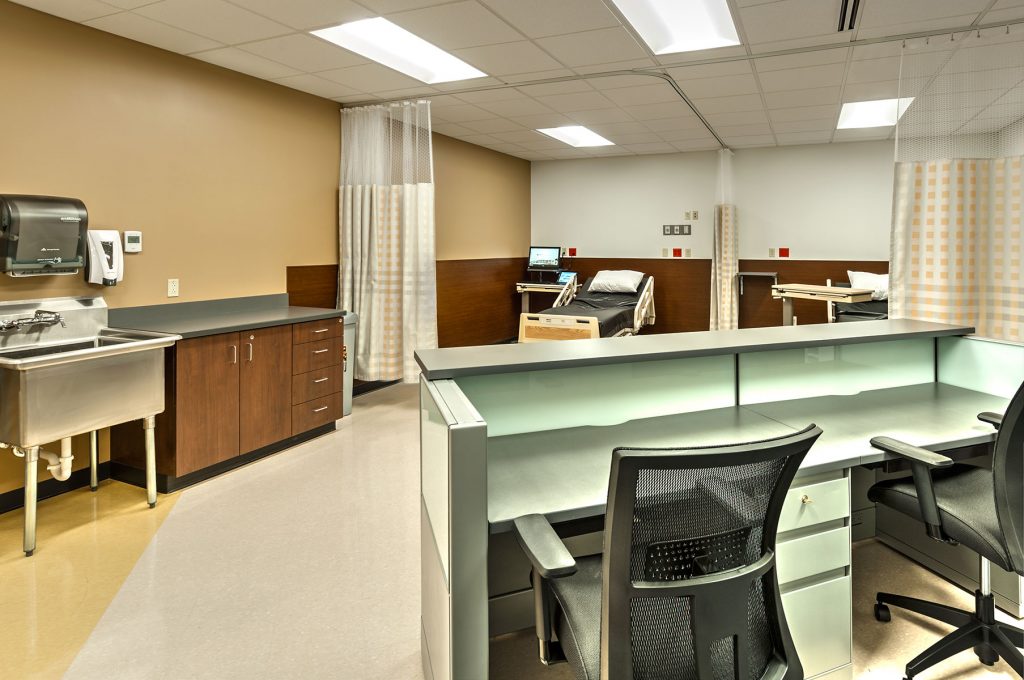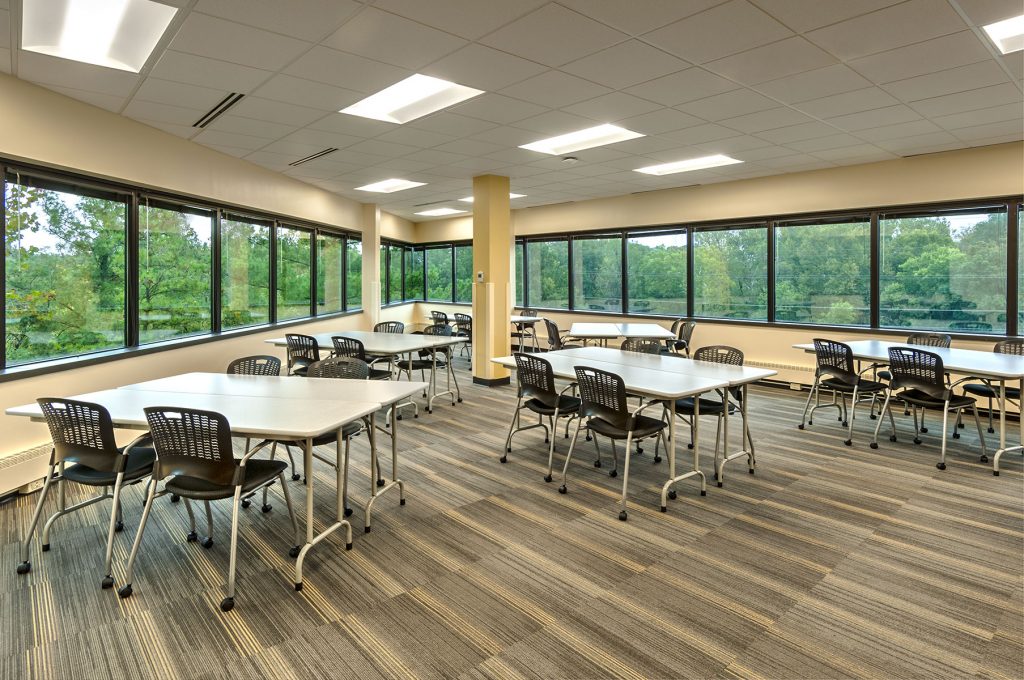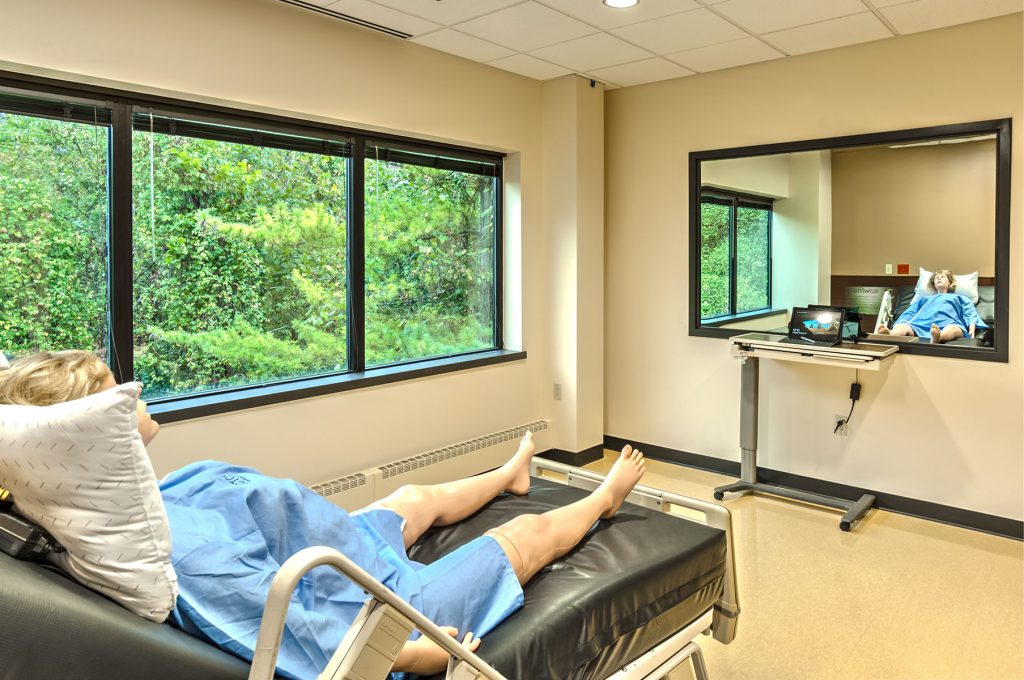Missouri Baptist University School of Nursing
A new satellite location accommodates Missouri Baptist University’s expanding Nursing program and is designed with the latest technology supporting a variety of higher ed teaching methods and learning styles. Our design team strategically organized the plan to provide a full range of study environments including quiet study zones, small and medium sized classrooms rooms and student lounge, to the large multi-purpose meeting rooms. Lab venues are outfitted with nurse stations, support medical equipment, and training simulators. Simulation spaces are paired with observation rooms so training can be monitored, recorded, and reviewed by staff and students. The facility provides a wide range of flexible spaces that encourage student collaboration and socialization. The facility also includes fully outfitted faculty amenities including offices, break room, and separate lounge areas all with views to the surrounding woodlands.
Project Data
- Size 7,100 sf
- Location St. Louis, Missouri
Key Features
- Simulation Labs
- Flexible Classrooms
- Administrative Suite
- Student Lounge

