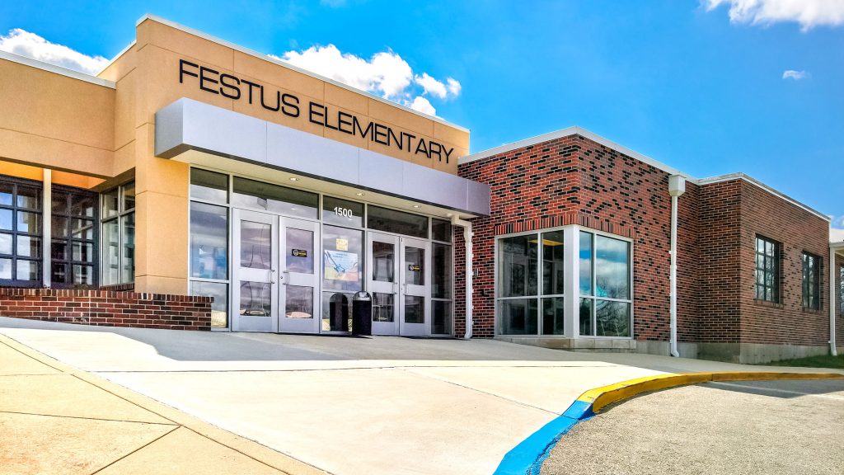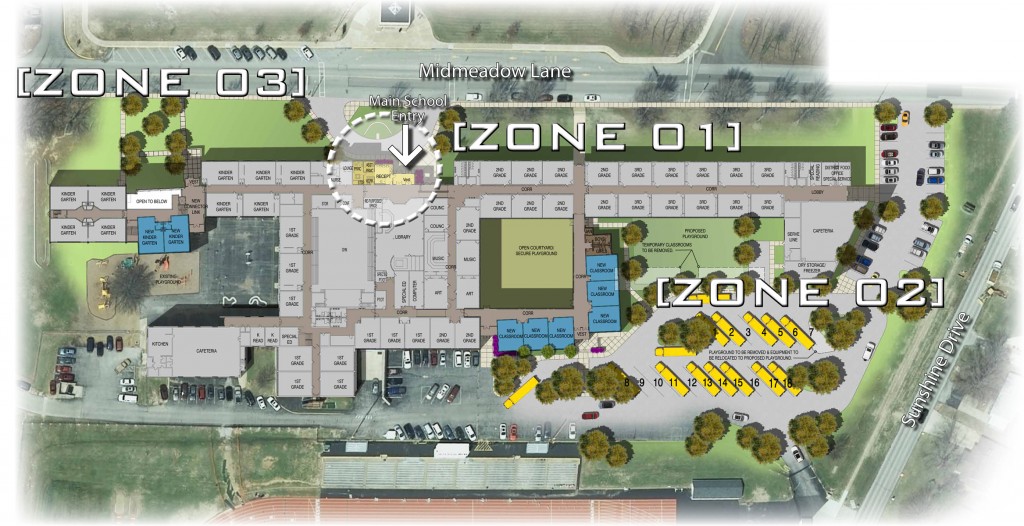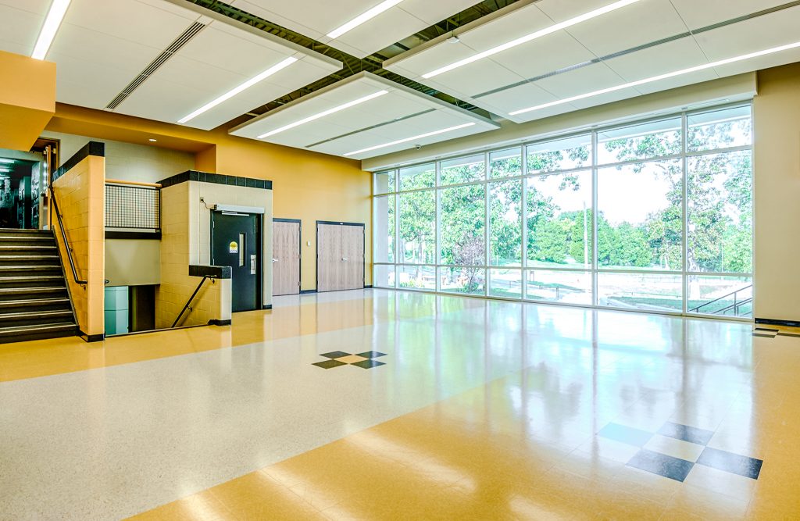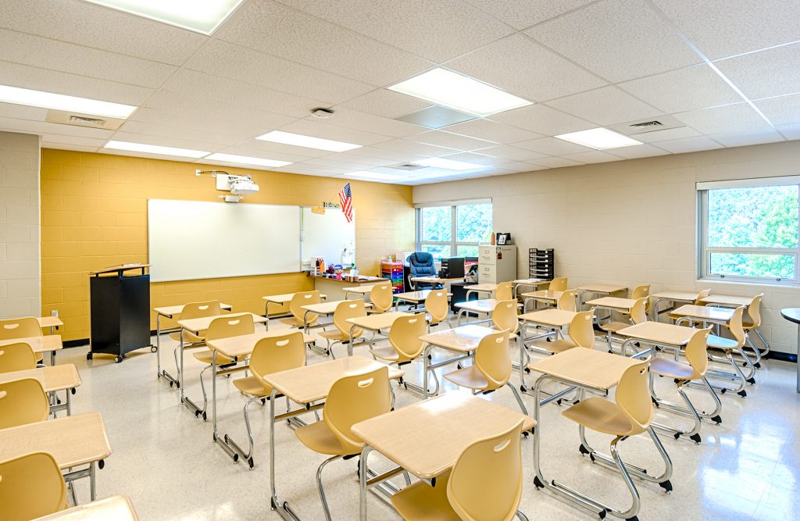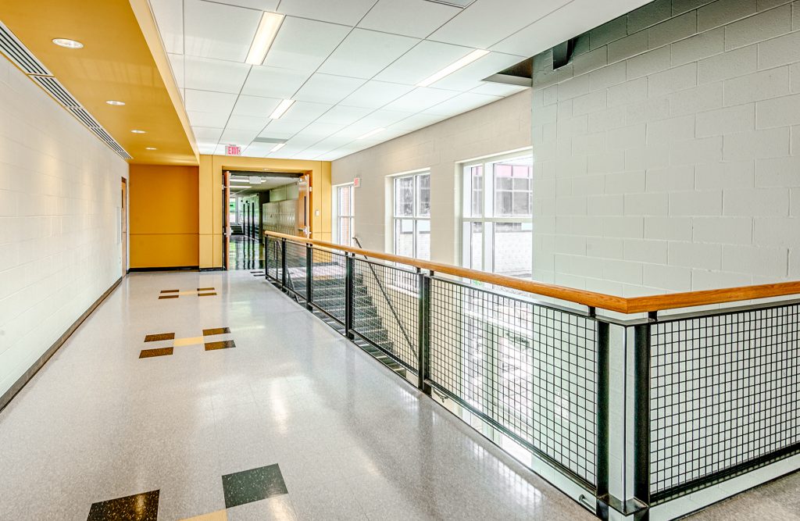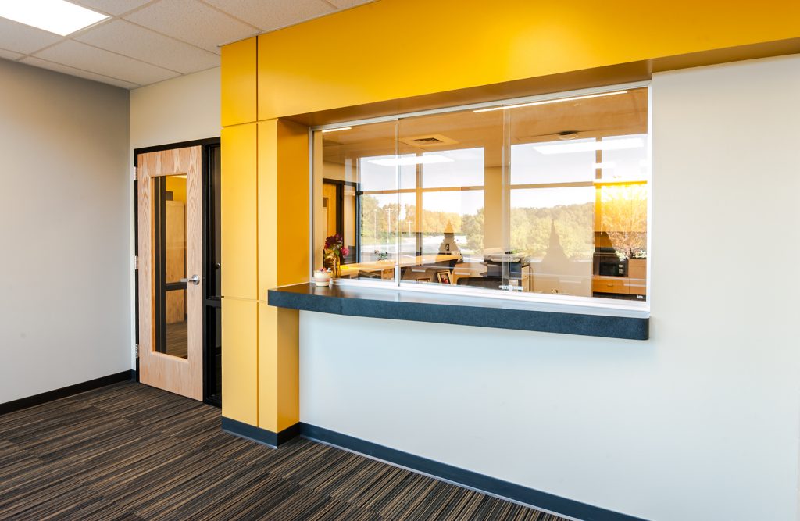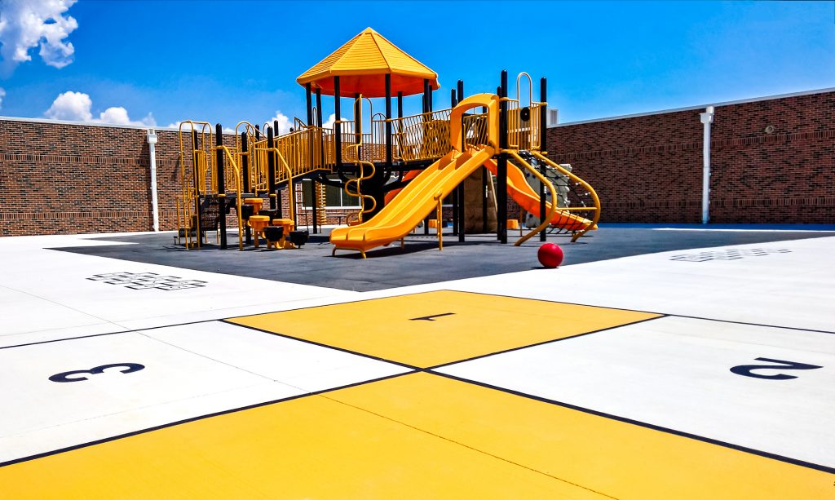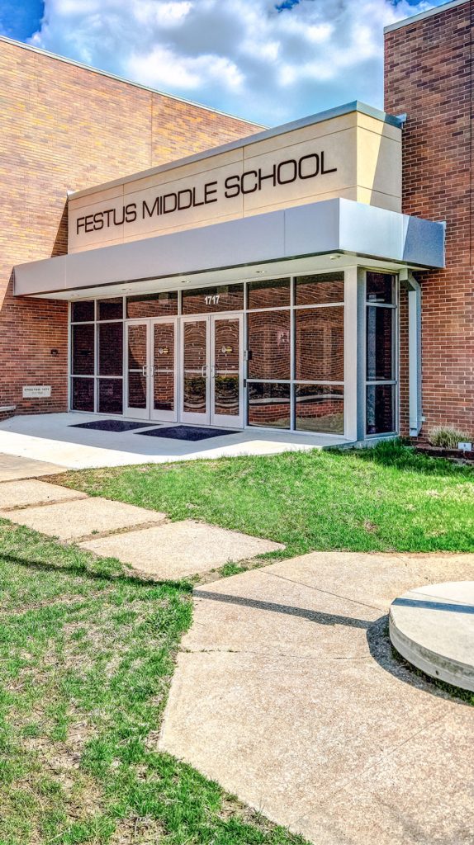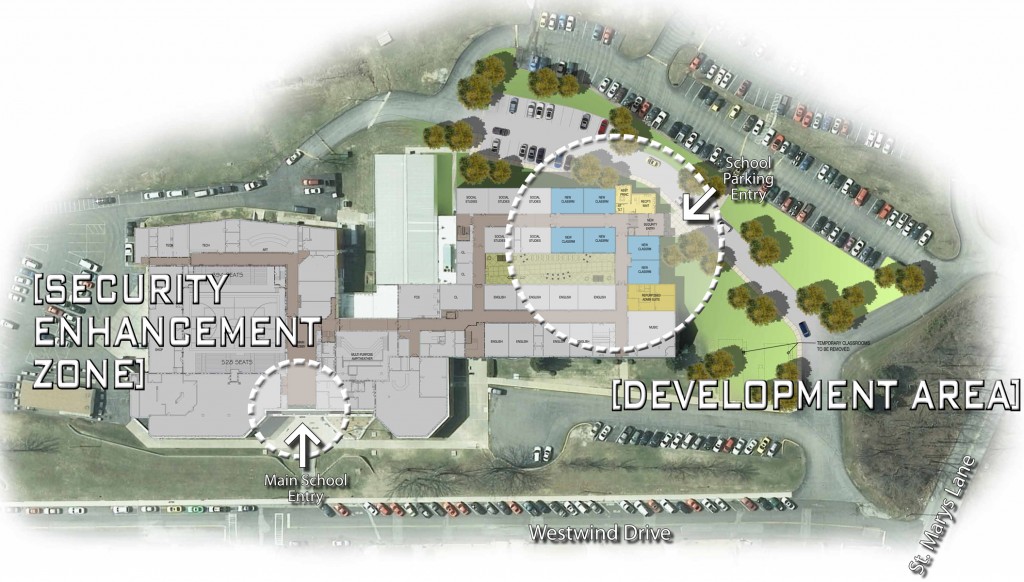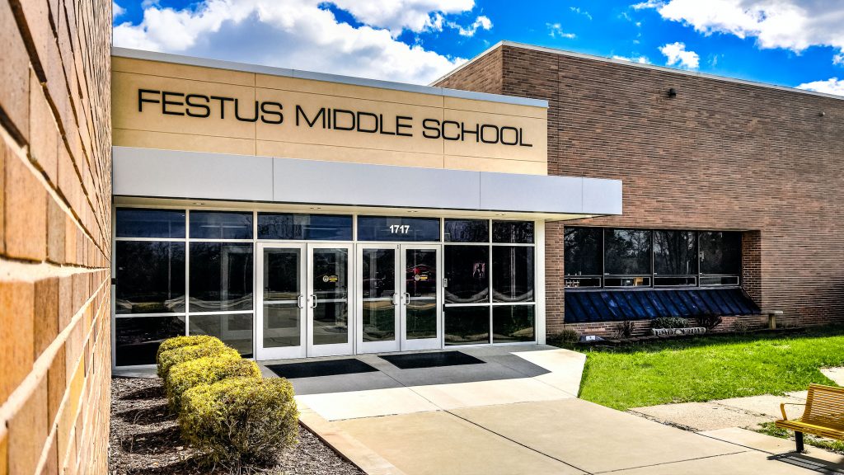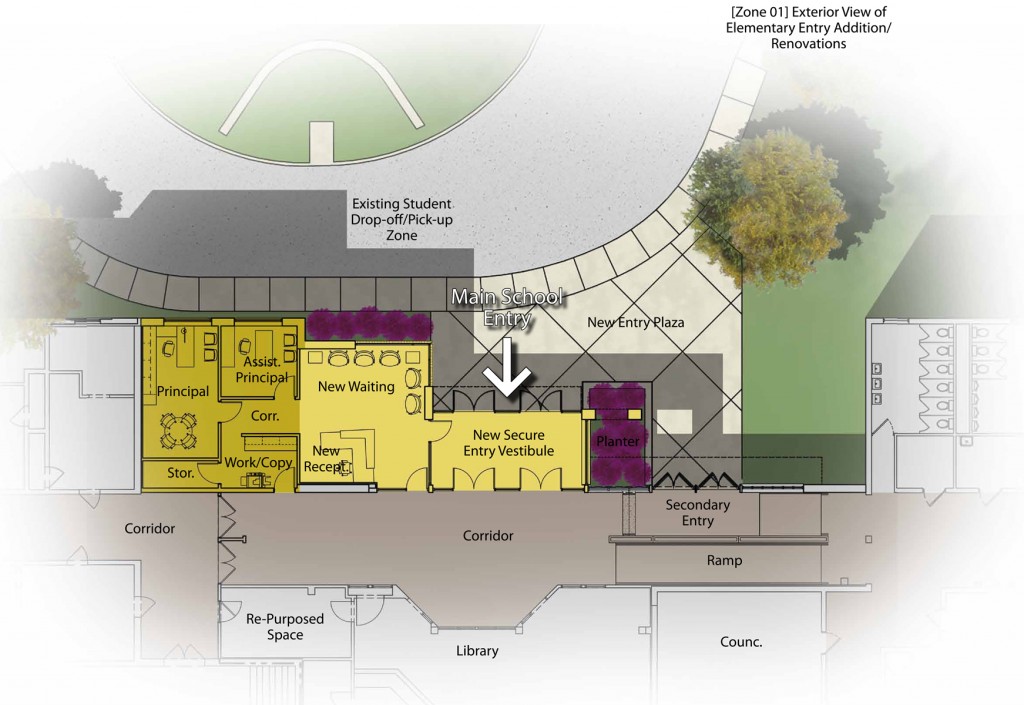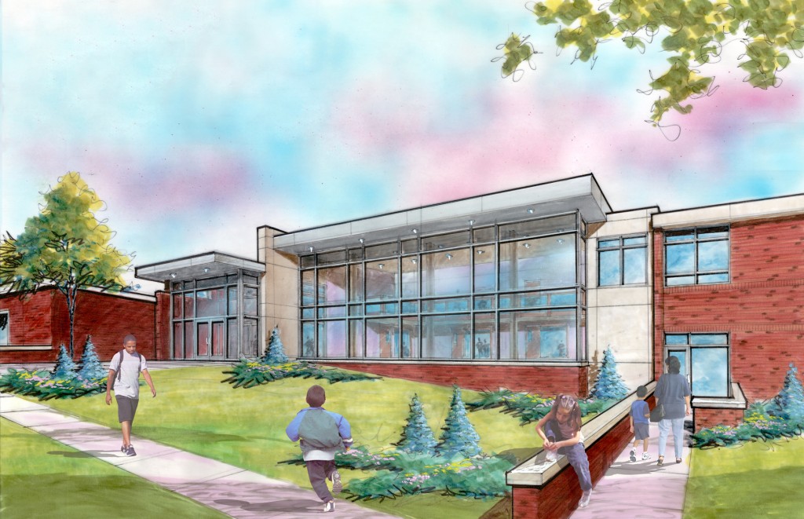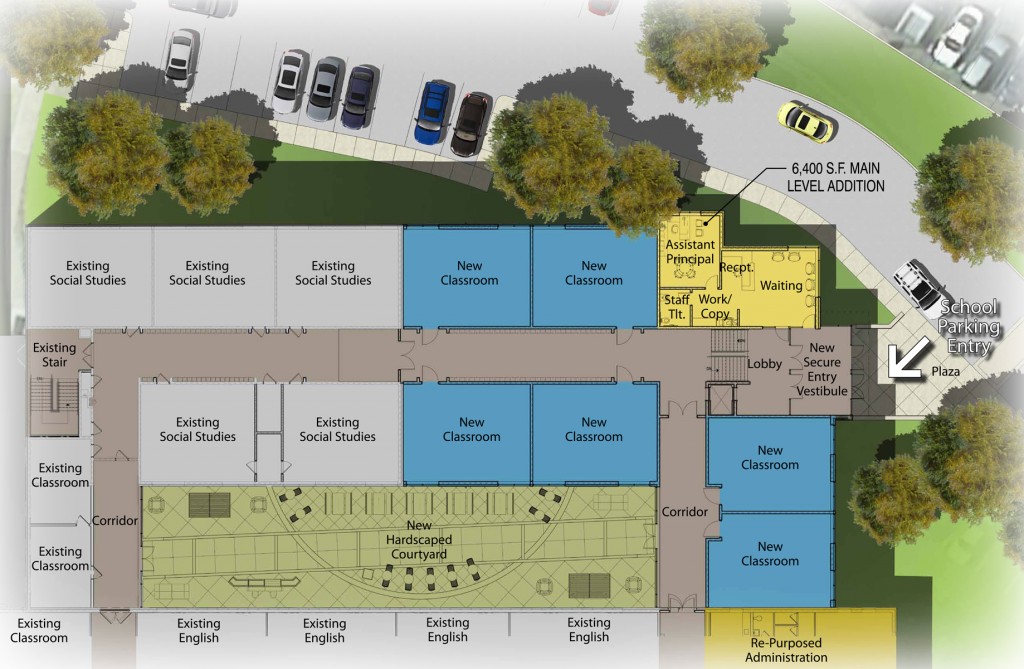Festus School District
Our Education Studio has developed a comprehensive Master Plan for the Festus R-VI District to guide future renovation, maintenance and campus development. After completing a detailed facilities assessment, evaluating demographic data, and collaborating with District Stakeholders, our team developed priorities to address their needs for additional classroom space, performance space, enhancements to safety and security campus wide including multiple secure entry vestibules, cameras, and electronic hardware, secure playgrounds and outdoor environments, infrastructure improvements, outdoor learning environments, and Administrative suites upgrades. Our efficient site designs provide a safe and clearly defined flow of both pedestrian & vehicular traffic that creates a unified campus. We provided reliable cost opinions and renderings to communicate innovative design concepts to the community allowing for a successful bond referendum.
Project Data
- Size District-wide Facilities Master Planning
- Location Festus, Missouri
Key Features
- Secure courtyards that provide flexible outdoor environments
- Expanded educational space including classrooms and performing arts center
- Repurposed and expanded playgrounds
- Campus security enhancements including secure entry vestibules, cameras, and electronic hardware

