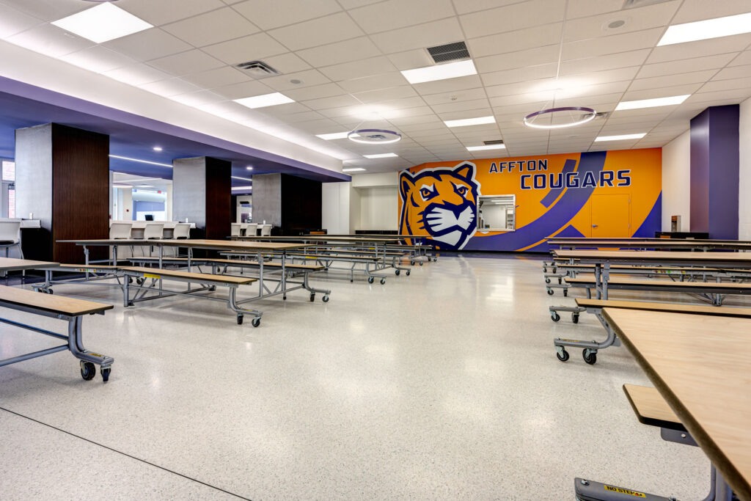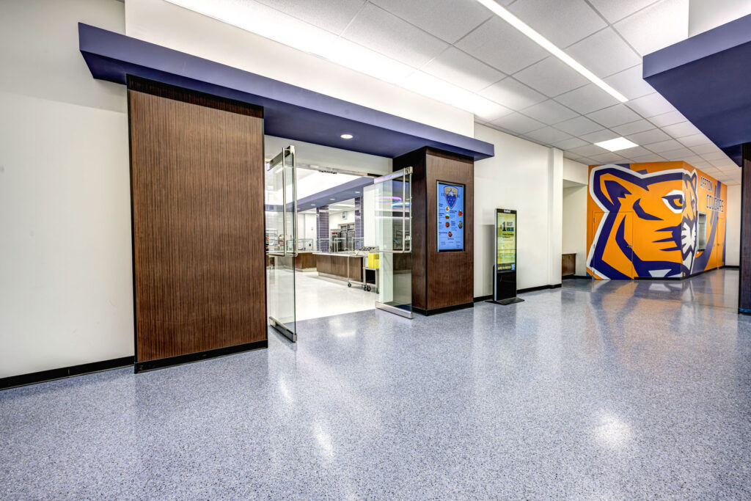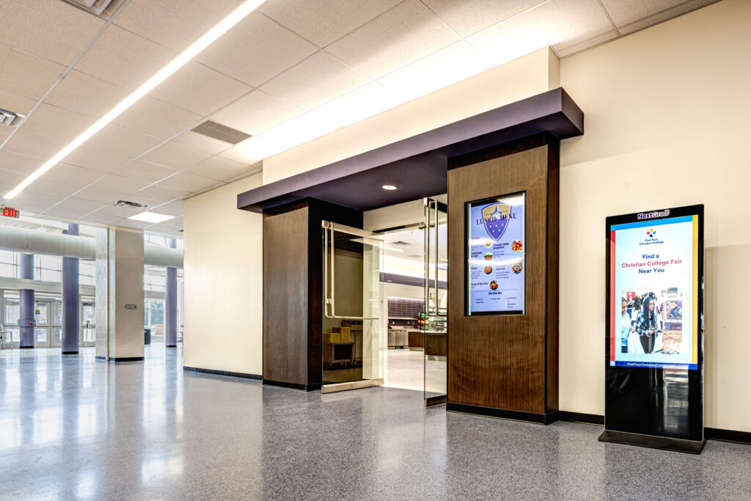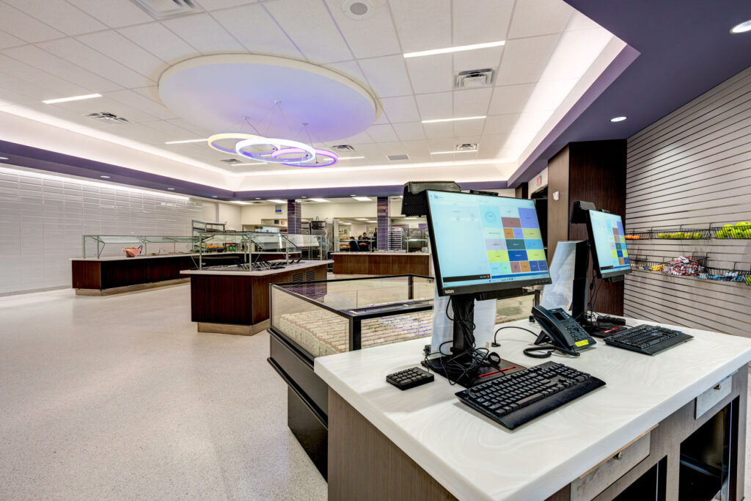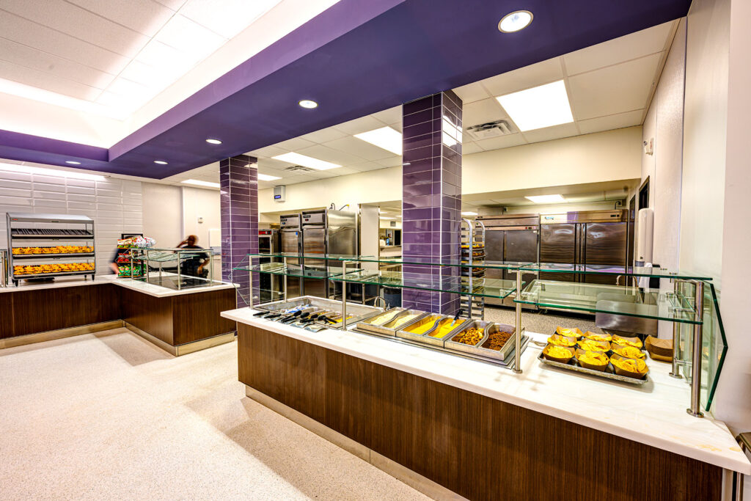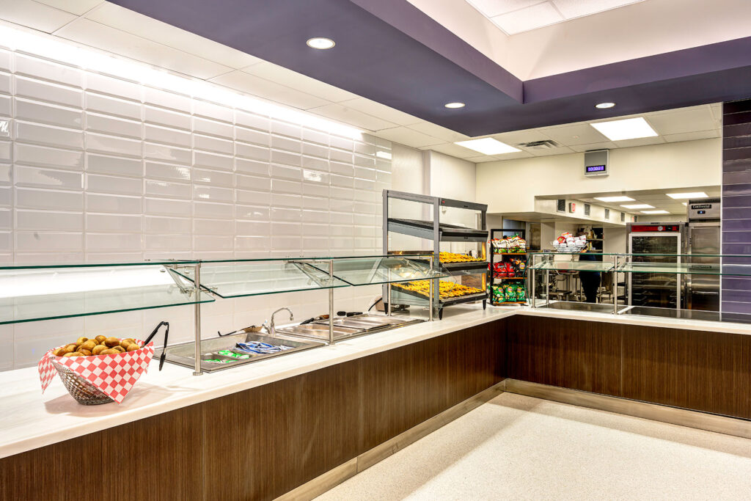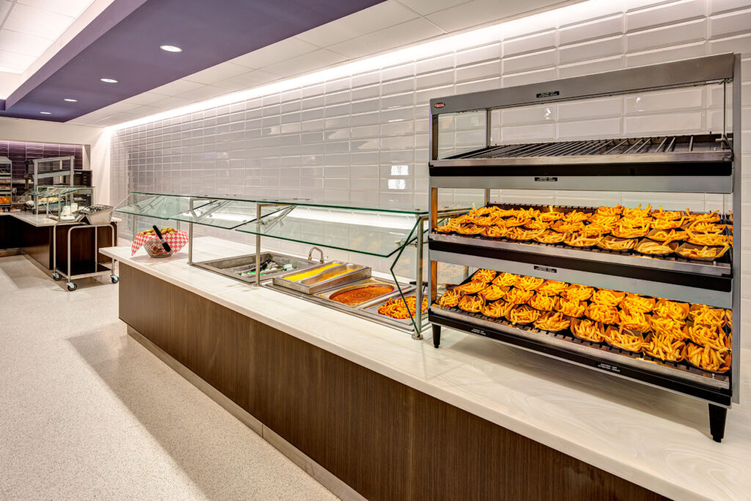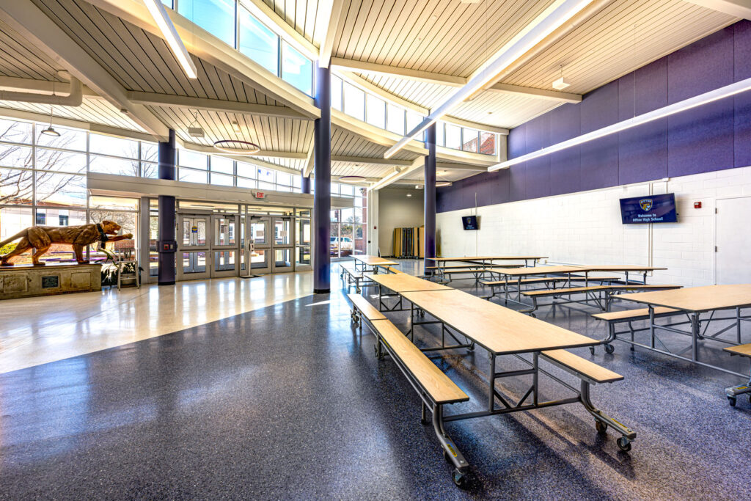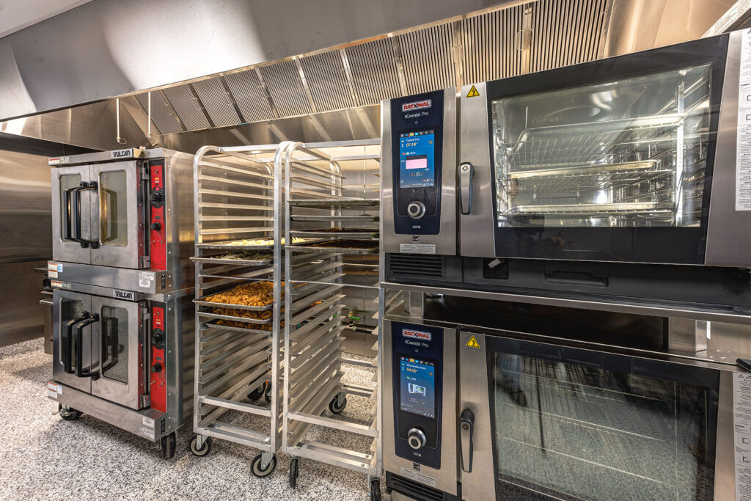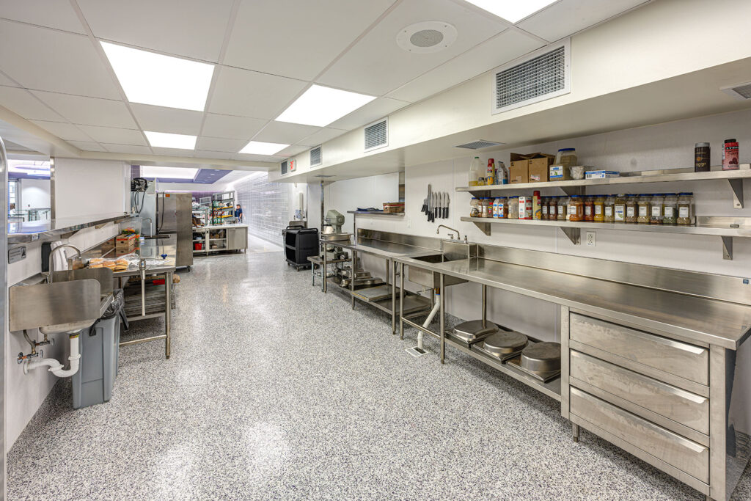Affton High School Cafeteria
Our design team created a quality environment in this successful high school renovation project that included the Cafeteria, an expanded Servery and Kitchen along with ADA improvements and enhancements of surrounding areas. With an inviting entrance, the open-floor concept allows for improved circulation at expanded food stations, new healthy grab-and-go cases, & slat wall food displays. The space is now a social hub of activity with new mobile cafeteria tables and bar height counters in a variety of seating styles and arrangements providing for group or individual dining.
The project features energy-efficient LED lighting, new HVAC equipment, new Kitchen cooking and refrigeration equipment.
Interiors have a soothing palette with pops of bright school branded colors, and features extremely durable materials including quartz countertops, terrazzo floors, wood look columns, and glossy wall tiles. New exterior windows allow abundant natural light into the space.
We have also provided additional services to the District including facilities master planning, bond issue assistance, and design for multiple renovation projects.
This project received the 2025 Outstanding Design Award from the American School & Universities Interiors Showcase.
Project Data
- Size 29,560 sf
- Location Affton, Missouri
Key Features
- New efficient Kitchen space plan
- Improved circulation
- Branding with large wall graphics

