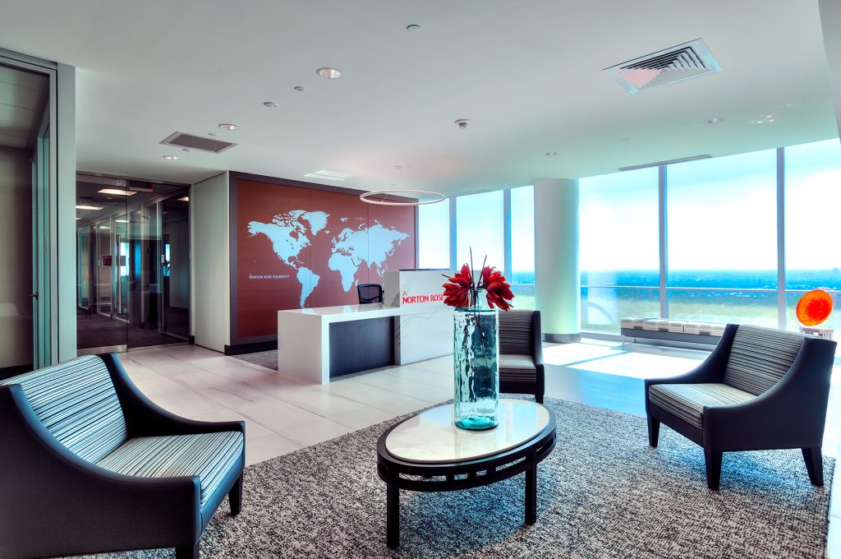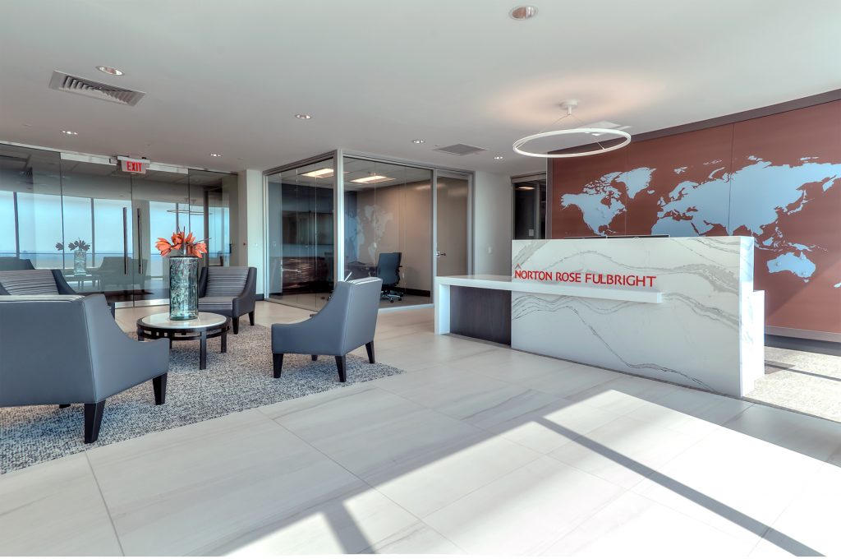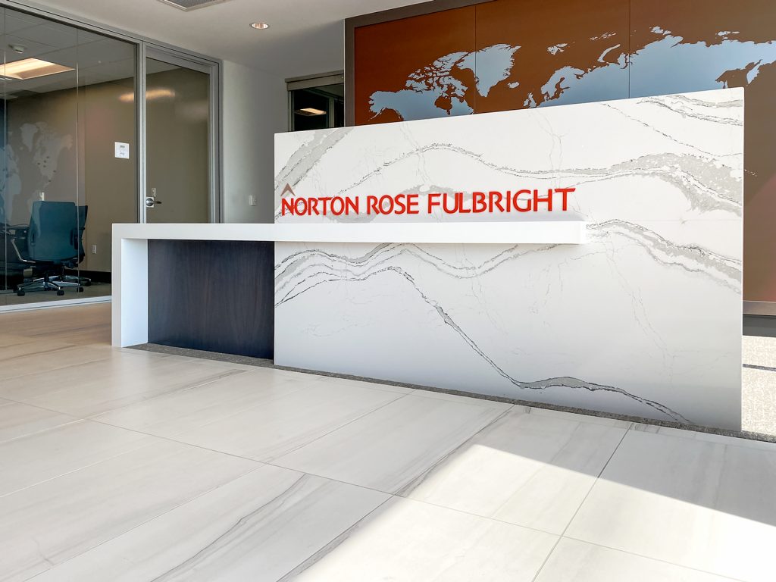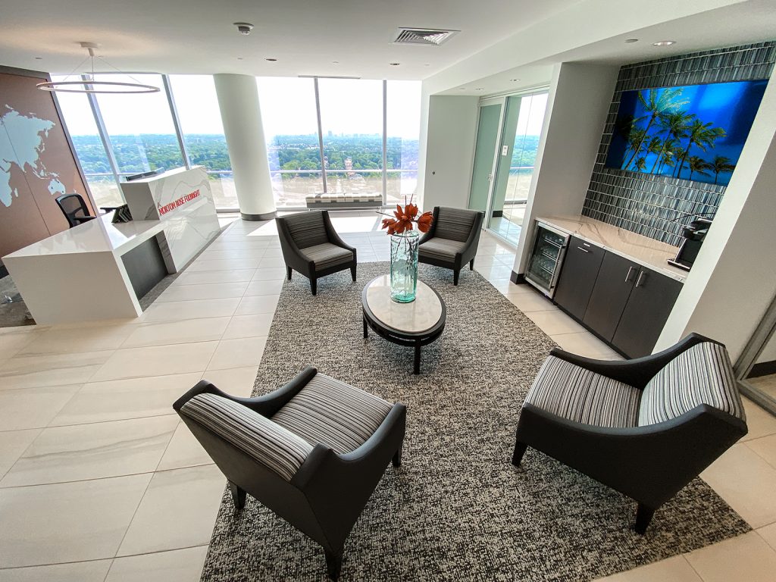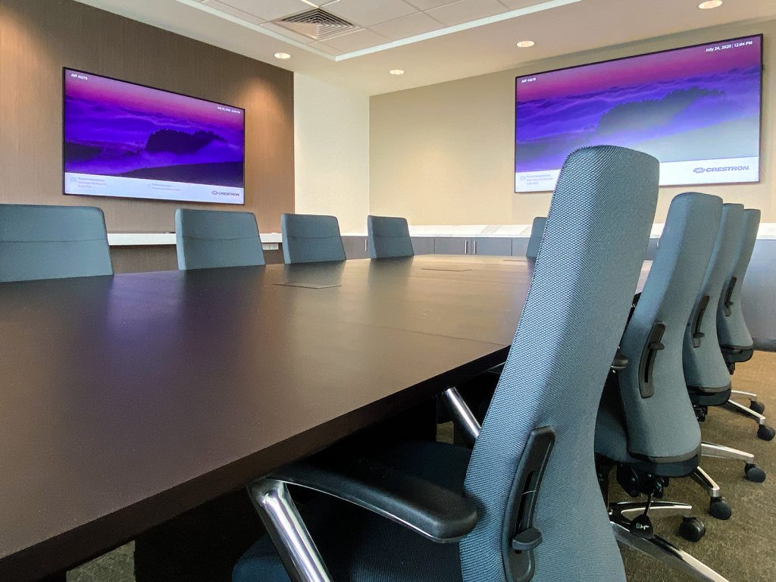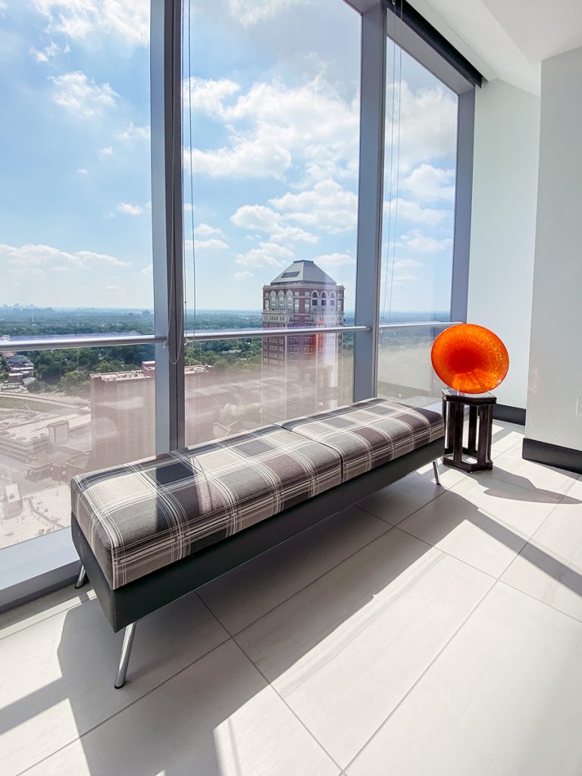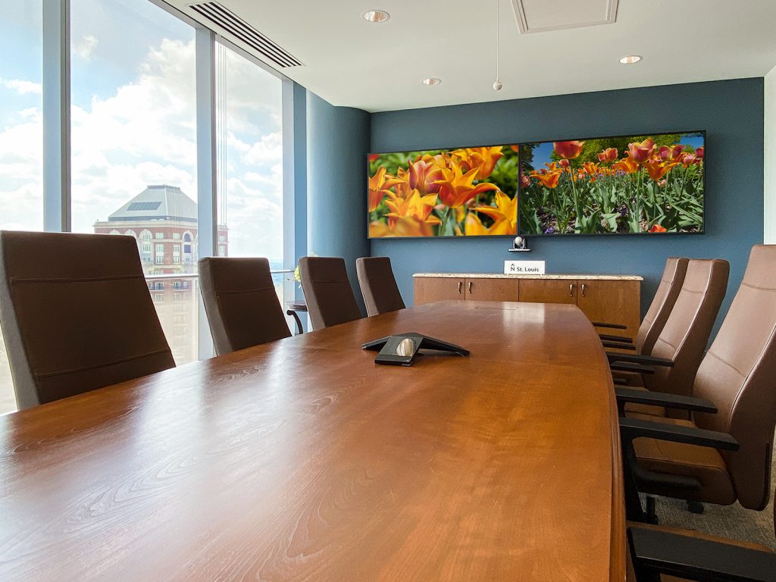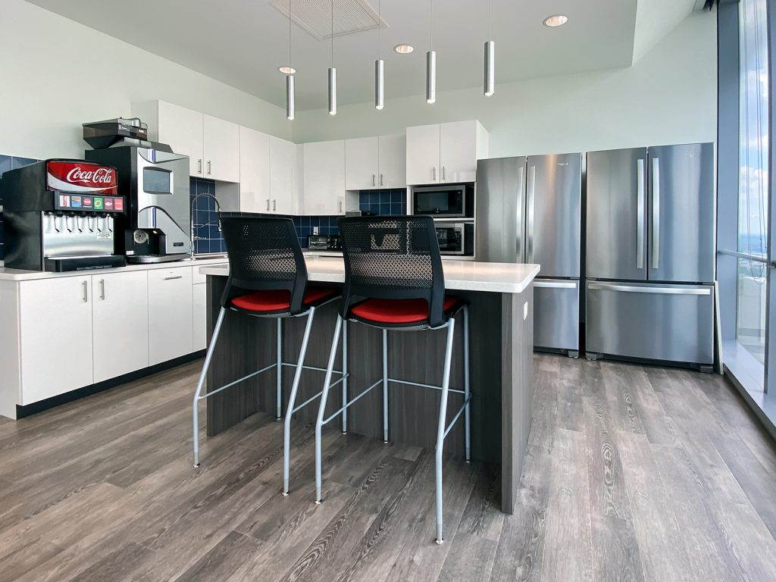Norton Rose Fulbright
In a prominent urban location, the 22nd floor of a Class A office building was built out for a global law office to capitalize on the property’s stunning views of the downtown Clayton skyline. A clean, modern design aesthetic conveys success in a smart, sophisticated manner. With a very tight timeline, our designers focused on functionality and created efficient spaces allowing for both balanced teamwork and individualized focused work. We integrated technology and implemented innovative workplace strategies to accommodate in-person and virtual collaboration. Private conference areas are designed for audio-video recording of depositions and interviews along with network sharing of resources including accessing virtual law libraries.
Based on many client requests, we recognize the importance of reducing rentable square feet while maintaining attorney/personnel counts to maximize a company’s assets. We produce flexible environments that meet the needs of permanent office occupants and mobile workers to improve a firm’s performance and enable organizations to attract, excite, and retain exceptional people.
Overall, this suite is designed to give attorneys and staff acoustical and visual privacy in a relatively open floor plan layout. Elements like glass-fronted offices encourage abundant natural light to permeate into the open office workspaces. Features include state-of-the-art conference areas, a hospitality breakroom, and collaboration areas which serve as a unifying element for staff to circulate and interact. Elegant materials including quartz, wood, and natural textures infuse the design and enhance the firm’s modern image.
Our designers successfully coordinated with building managers, lease managers, and nationwide Owner representatives completing the project on time and in budget.
Project Data
- Size 10,200 sf
- Location Clayton, Missouri
Key Features
- Demountable glass partition system
- Custom reception desk
- Custom wall art installation of their global locations

