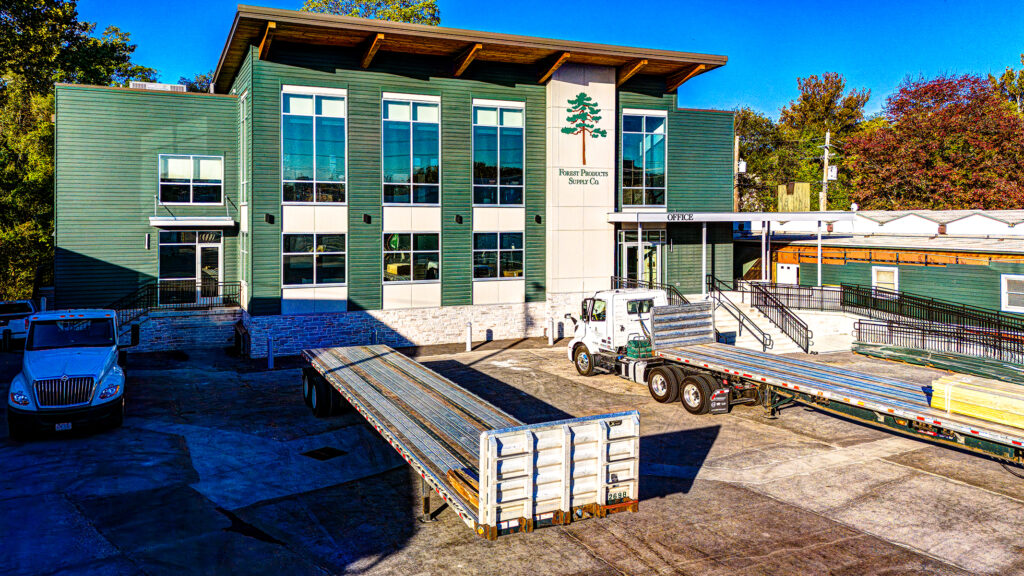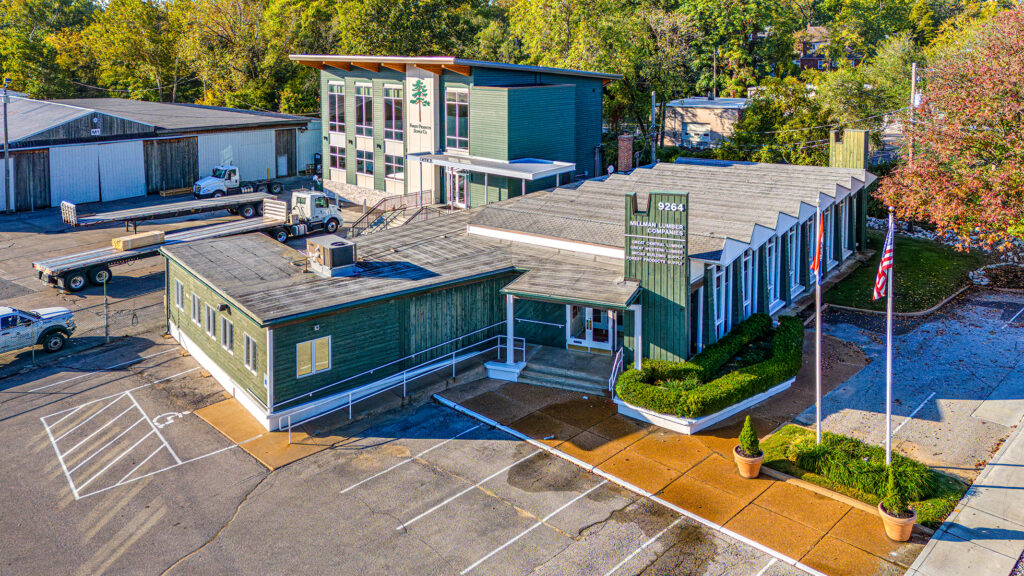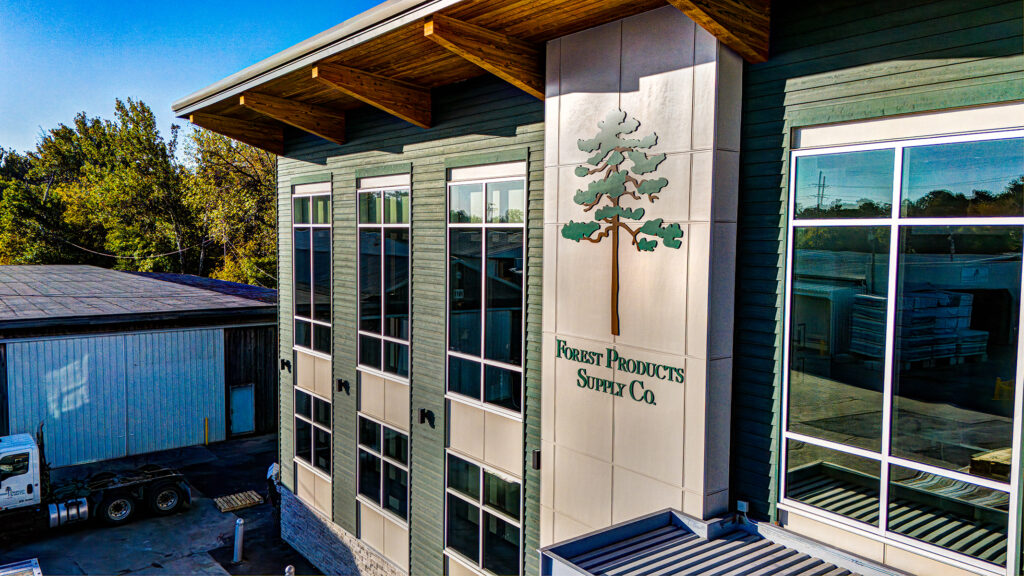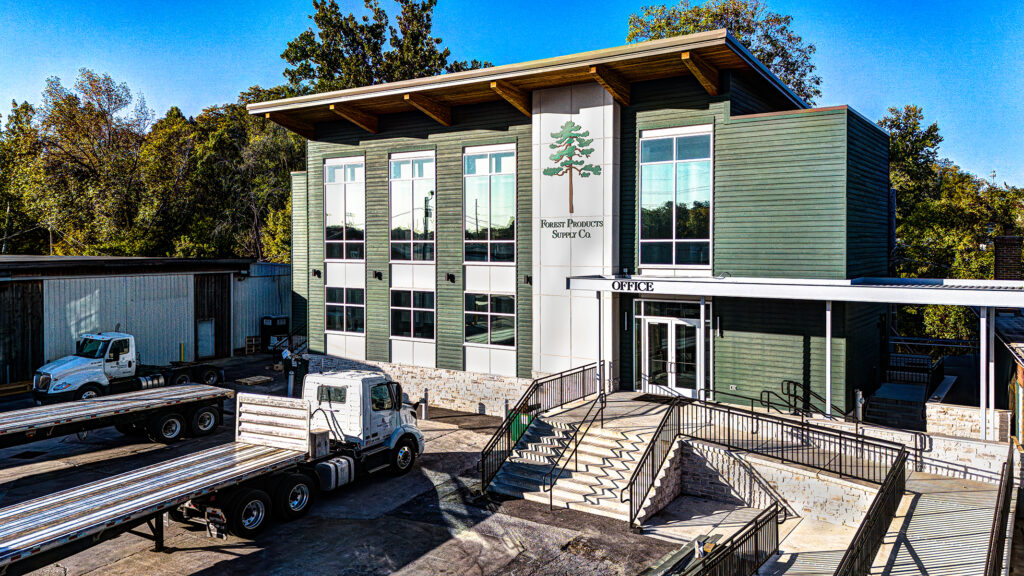Millman Lumber Company New Corporate Headquarters
Archimages designed this new headquarters for this multi-generational, family-owned business to replace an outdated and antiquated corporate office.
The new unique 5,049 SF, two-story headquarters features conference rooms, private and open offices designed for durability, flexibility and value. Many of the built-in features are innovative products fabricated and sold by this client.
Exterior features include cedar siding custom stained in their brand color, a modern sloped roof, and projecting cedar canopy. The project’s site posed challenges requiring the building to be elevated and designed to ensure structural components and foundation meet local building codes for a flood hazard area.
The first floor is occupied by Administration with a welcoming lobby custom reception desk, an expansive training room, an employee lounge, and spacious outdoor Brazilian Ipe walnut deck. Designers used a neutral color palette to highlight numerous natural finishes including stained concrete, white-washed shiplap panels, stained cedar panels, quartz counters, and glass sliding demountable partitions.
The second floor houses their sales department and features a 19-foot sloped, exposed cedar ceiling. This dynamic space has large windows for natural daylighting and provides expansive views of their active lumber yard. Sustainable and ergonomic design was utilized throughout.
A unique aspect of the project involves the innovative use of a construction material glulam beams which is not typically used in Missouri/Midwest. Glulam is often advocated as a viable alternative to structural concrete and steel. When compared to concrete and steel, glulam can produce a lighter weight structure with a lesser carbon footprint that is much stronger, pound-for-pound.
Project Data
- Size 5,049 sf
- Location Rock Hill, Missouri
Key Features
- Premium wood glulam beam construction
- Daylighting strategies
- Ergonomic sit-to-stand workstations





