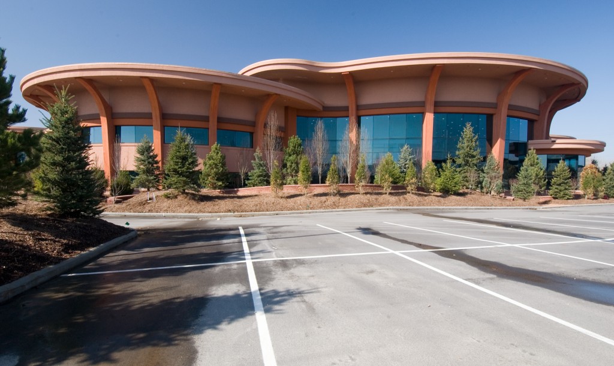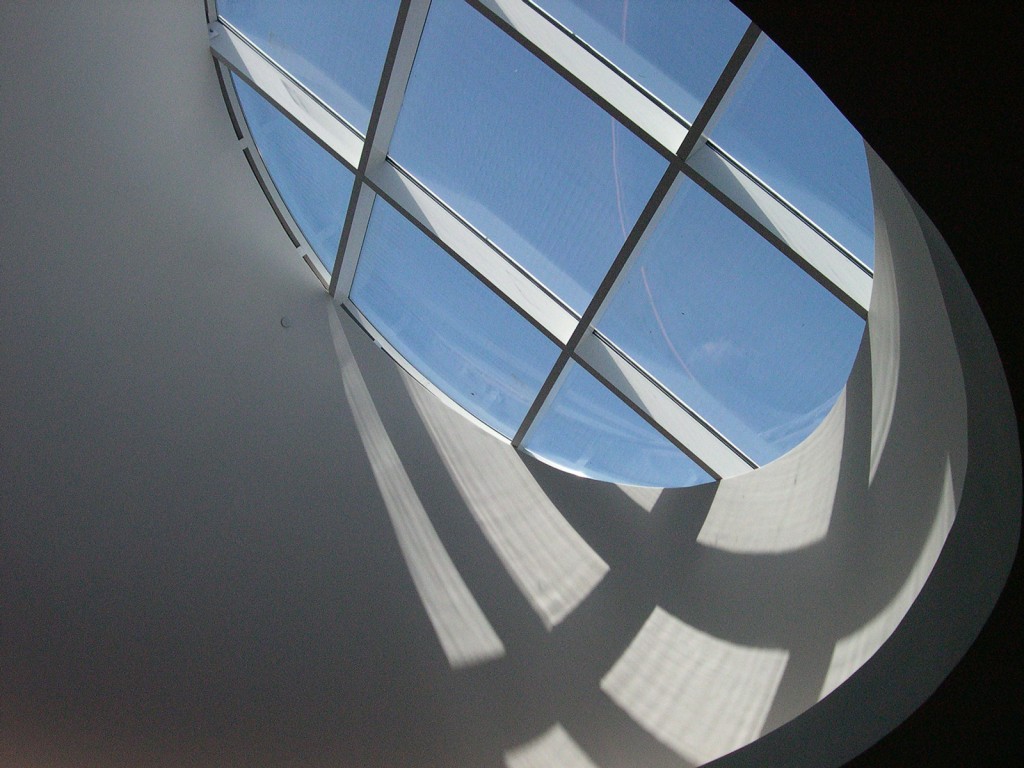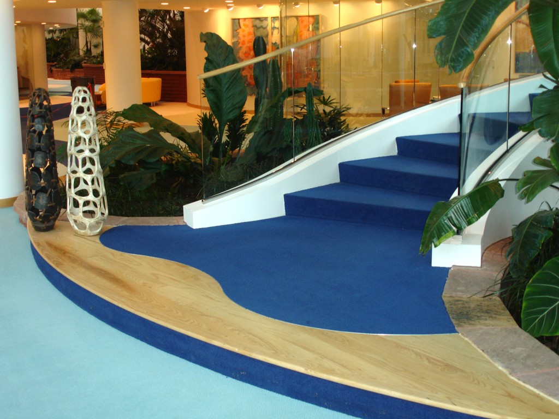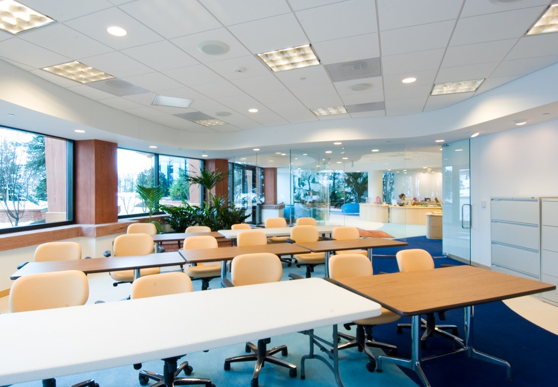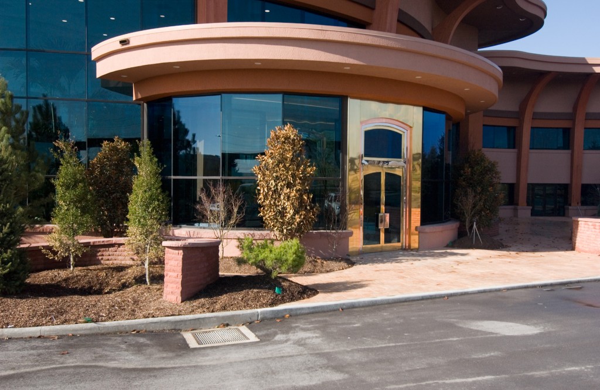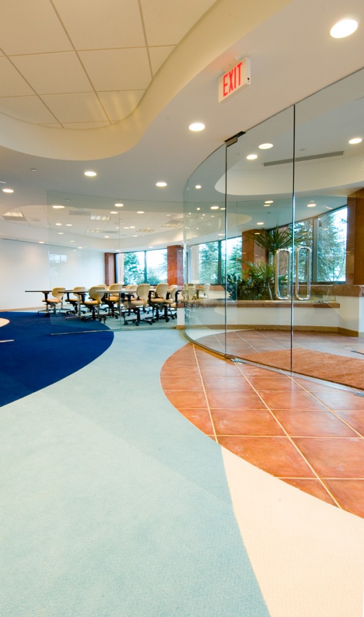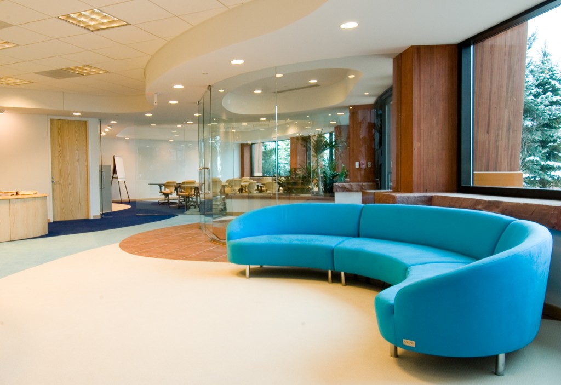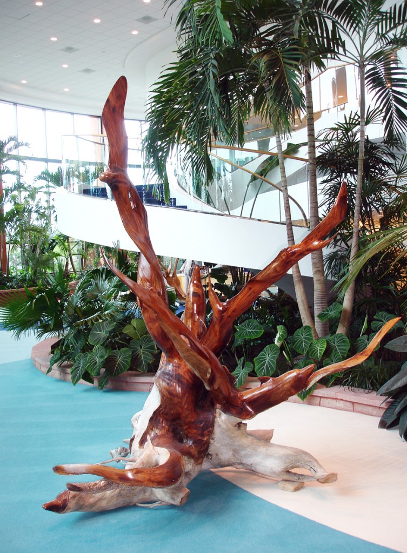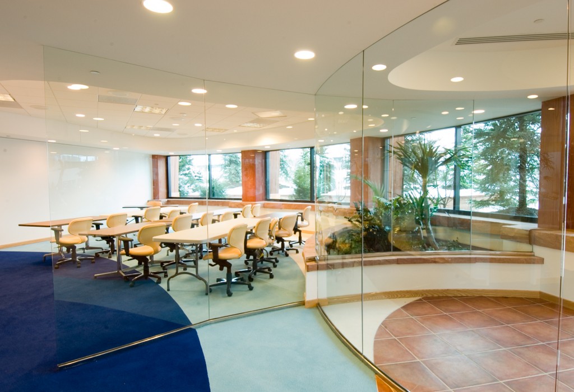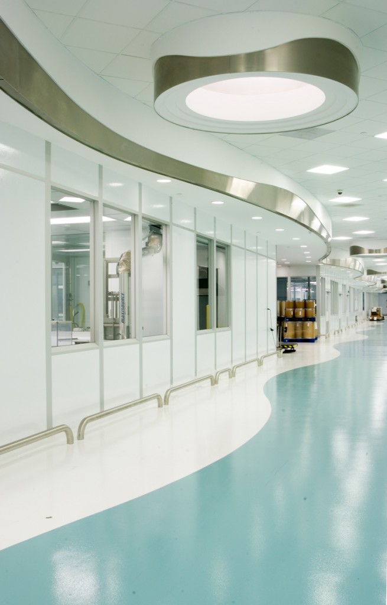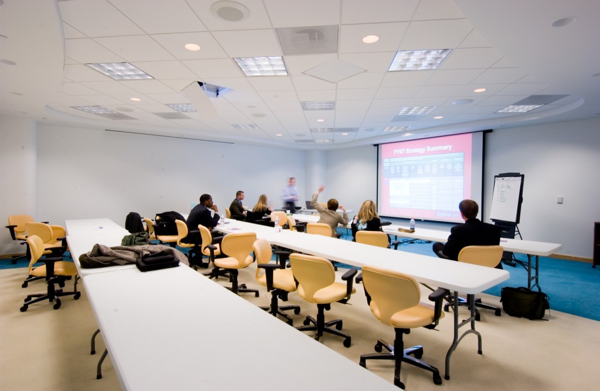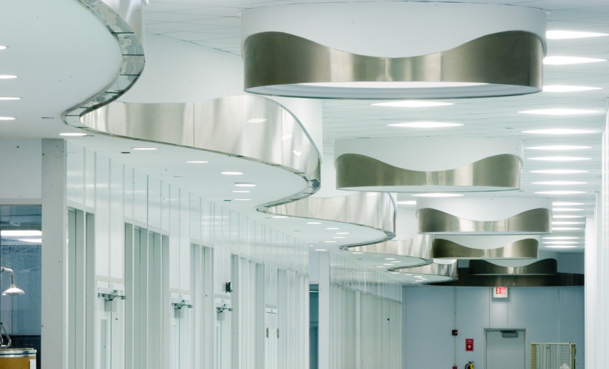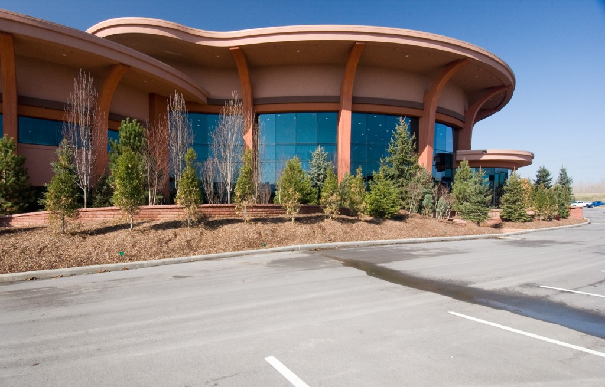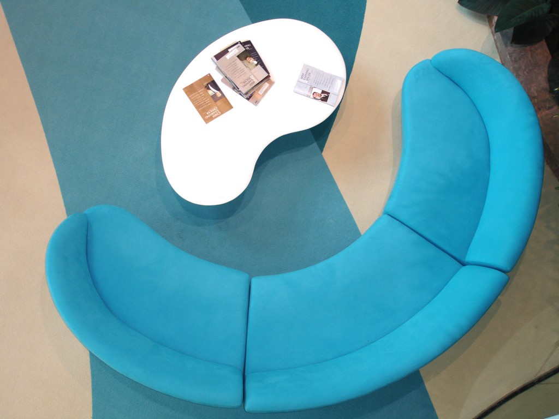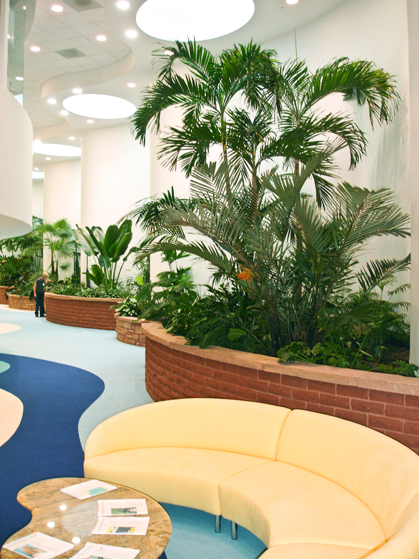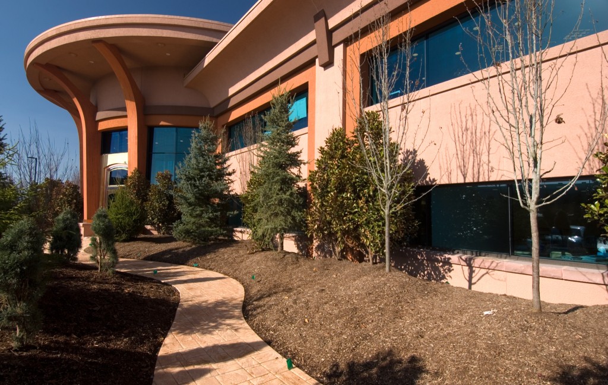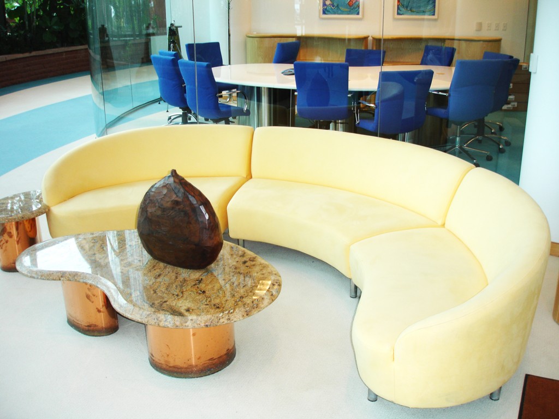KV Pharmaceutical Office / Training Center / Distribution Center
This dynamic mixed use development called for the extensive renovation and expansion of an existing office warehouse facility. Interior floors and exterior walls were removed to allow for program expansion and contemporary glass and stone facade additions. The entire work environment is flooded with natural light by dividing the interior space with custom glass partitions and adding interior skylights and atriums. The manufacturing, distribution center houses state-of-the-art pharmaceutical packaging lines and storage capabilities.
Project Data
- Size 125,000 sf - Office and Training Center
- 120,000 sf - Manufacturing Facility
- Location Bridgeton, Missouri
Key Features
- 40' vertical glulam beams utilized as structural and aesthetic design elements
- Curvalinear interior design features
- Custom designed wood furniture components
- Artfully landscaped outdoor plazas and terraces

