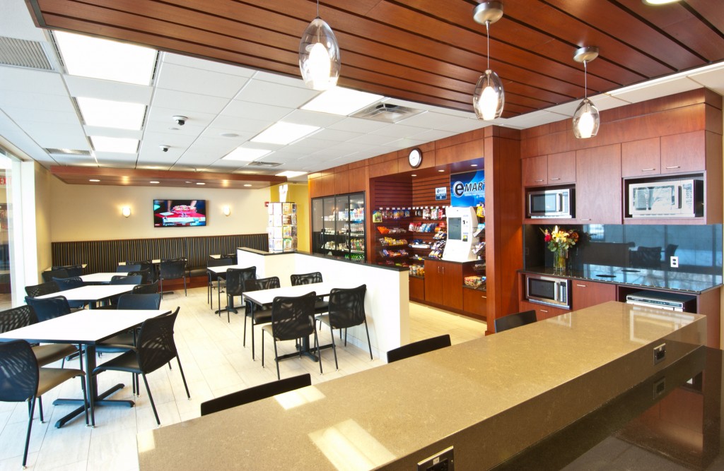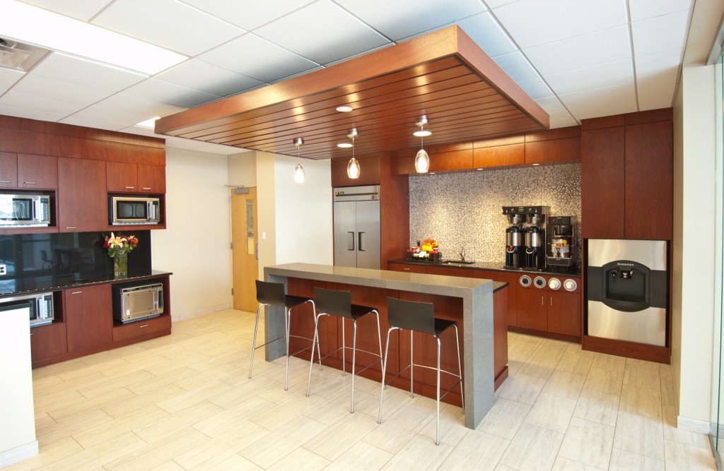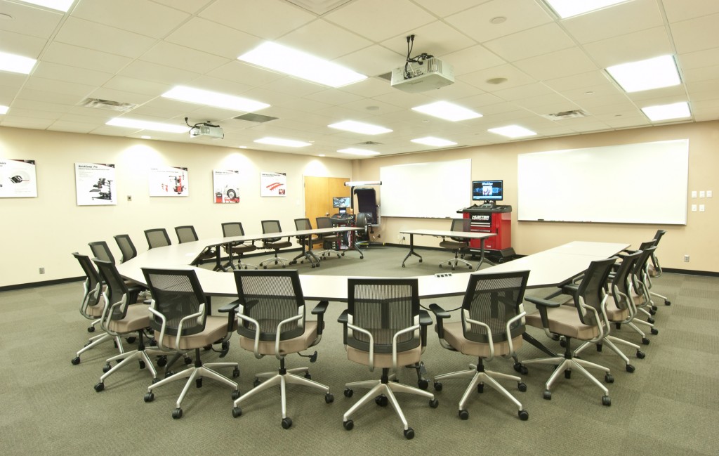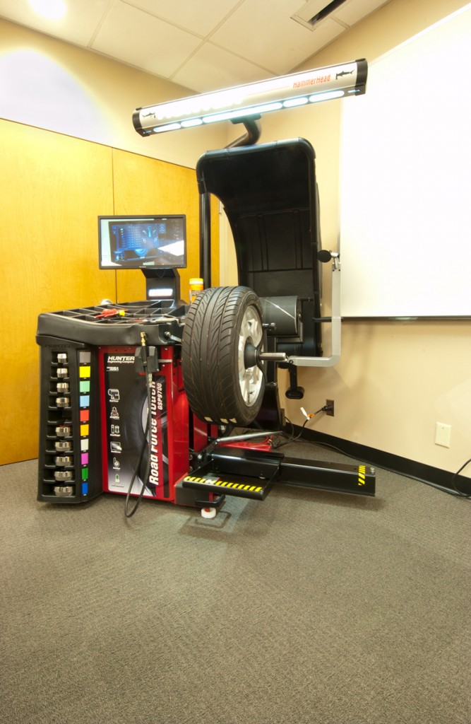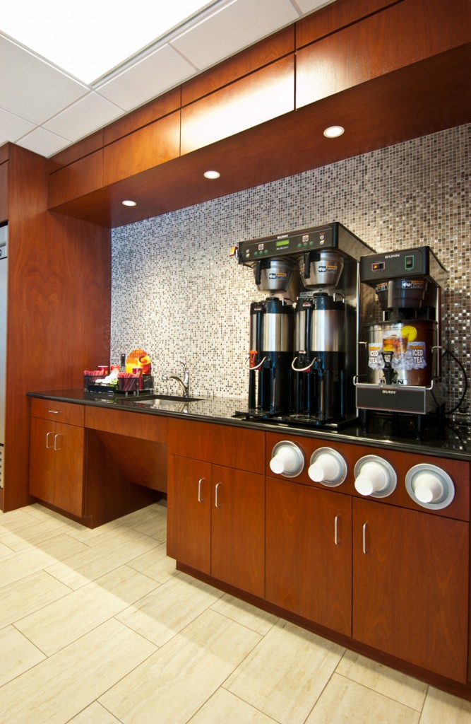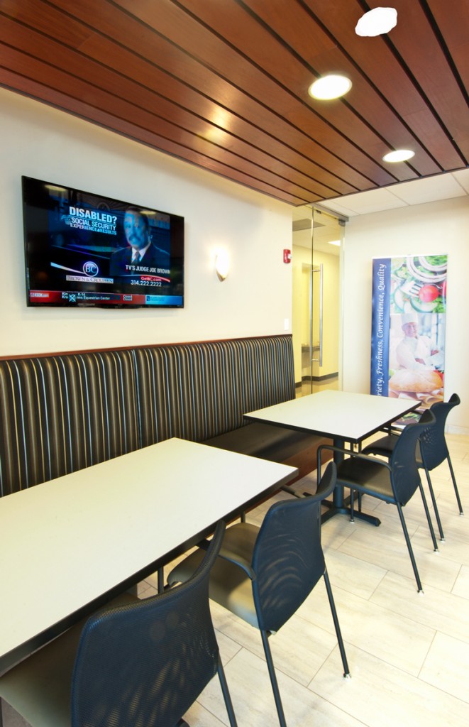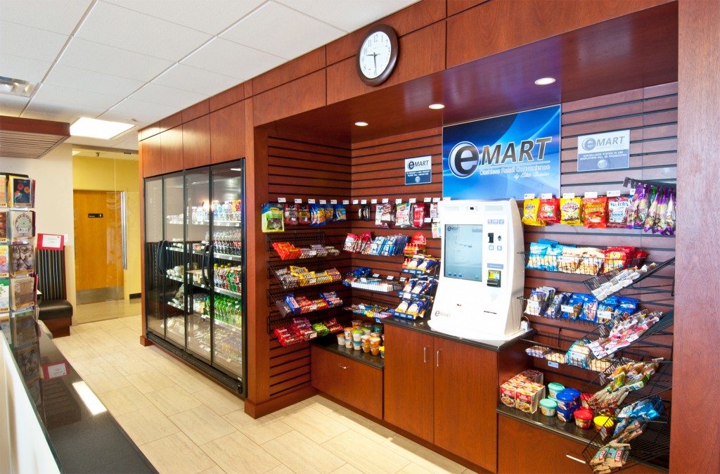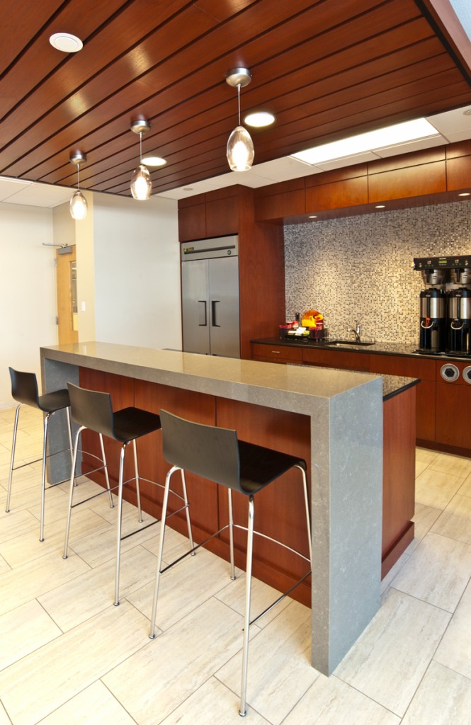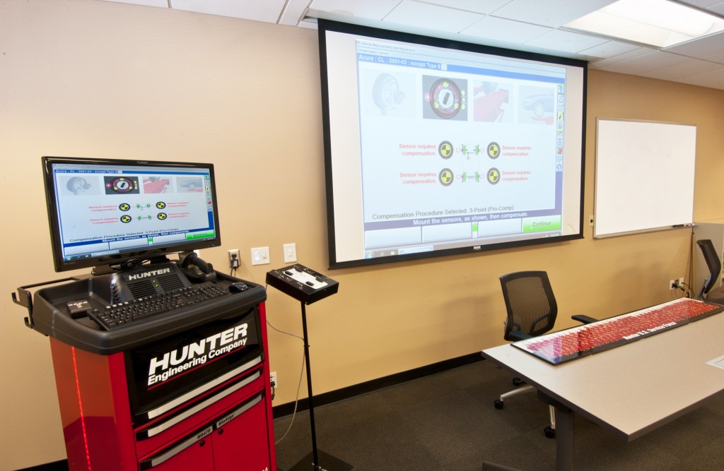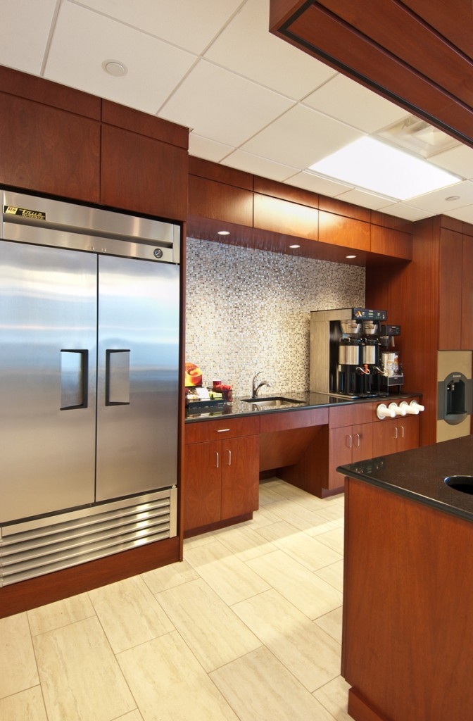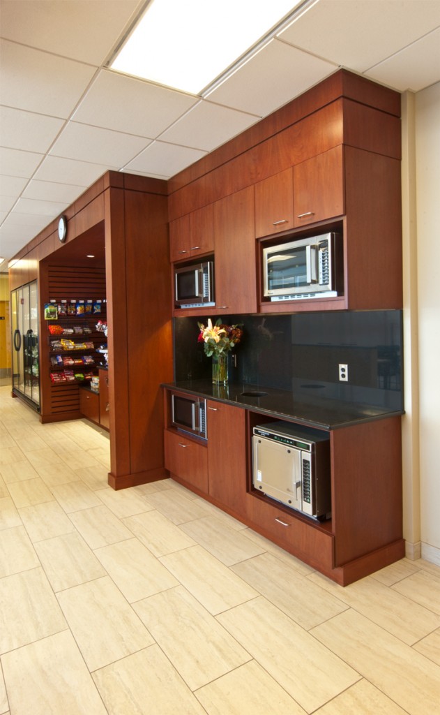Hunter Engineering Corporate Café & Training Center
One of our long standing corporate clients, an industry leader with world-wide clientele, now has a revitalized state-of-the-art research and training center adjacent to its corporate headquarters. Our step-by-step process utilizing 3D renderings allowed the client instant visualization of the space. Our design professionals provided effective budget analysis, accurate construction estimates, scheduling, and equipment coordination.
Project Data
- Size 12,000 sf
- Location Bridgeton, Missouri
Key Features
- Dynamic environments utilizing classroom-style & hands-on training formats help foster collaboration
- “High Tech” industrial bays equipped with undercar service machinery
- Corporate Café space provides staff and clientele interactivity

