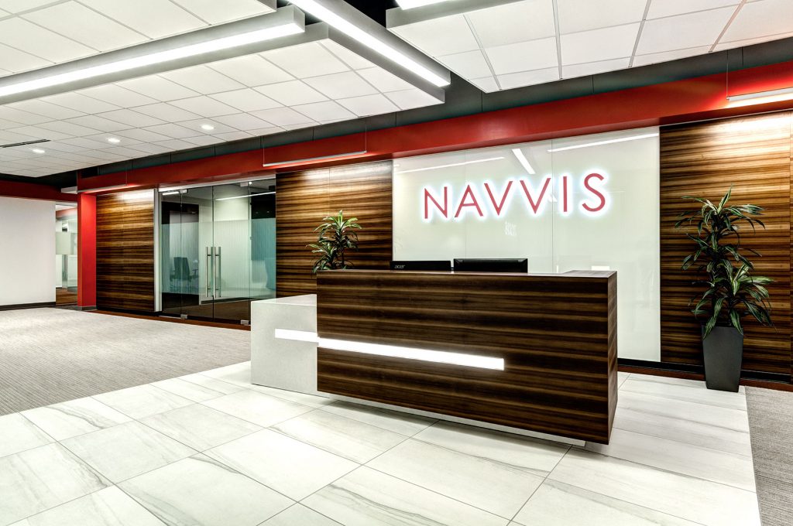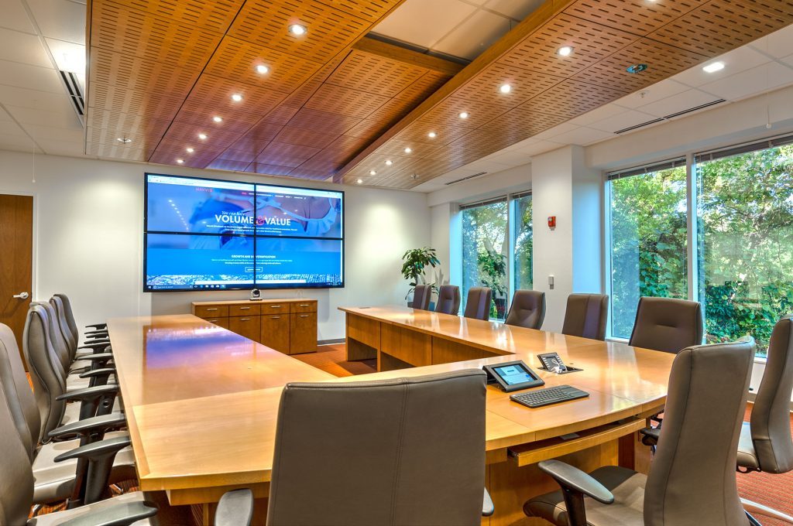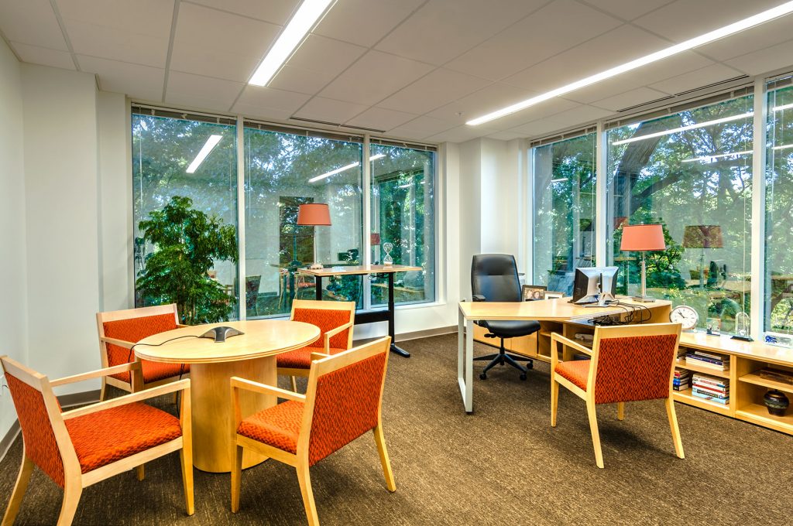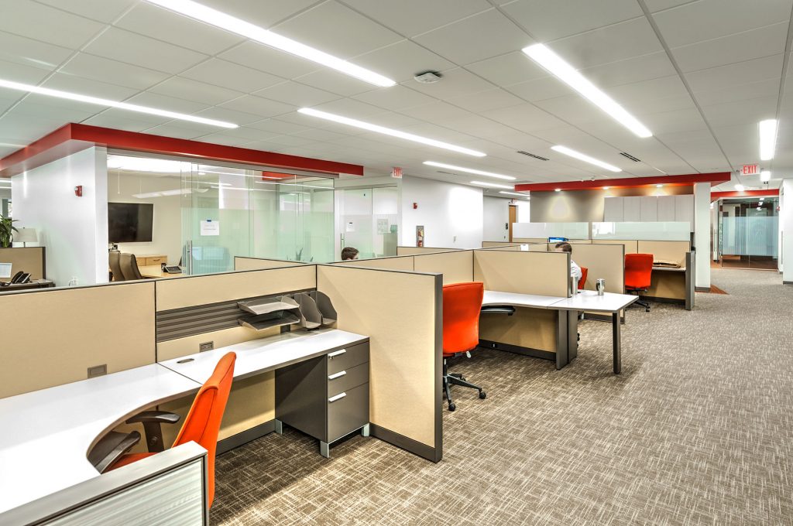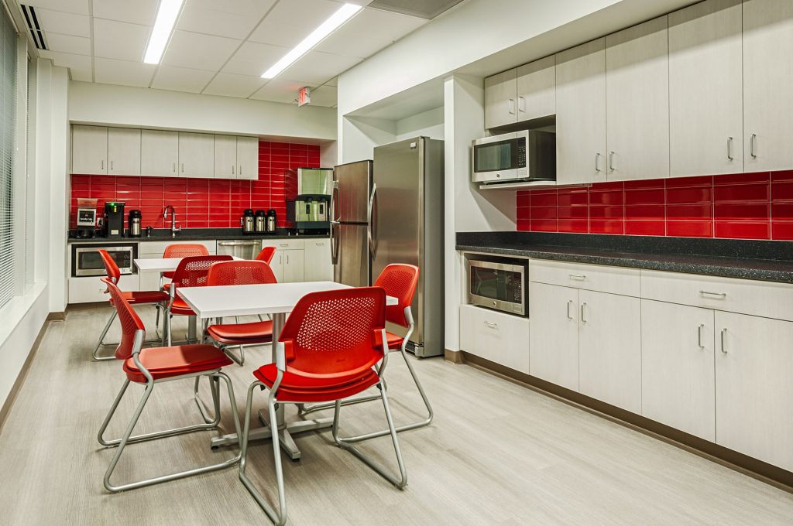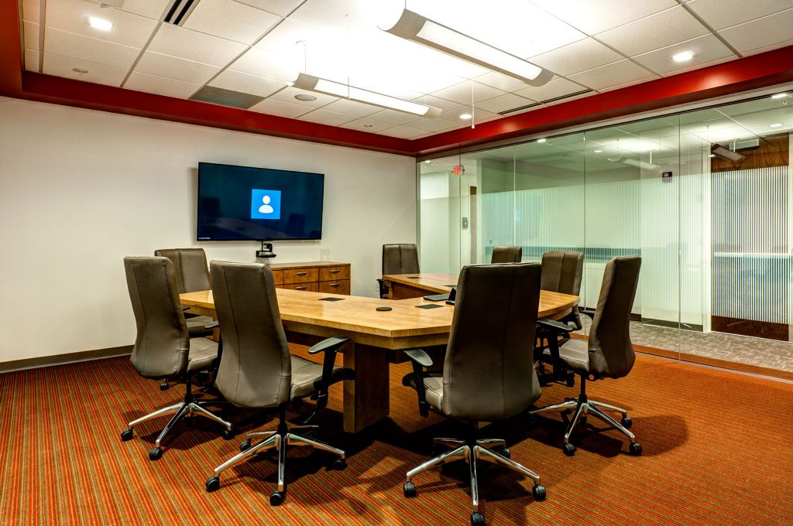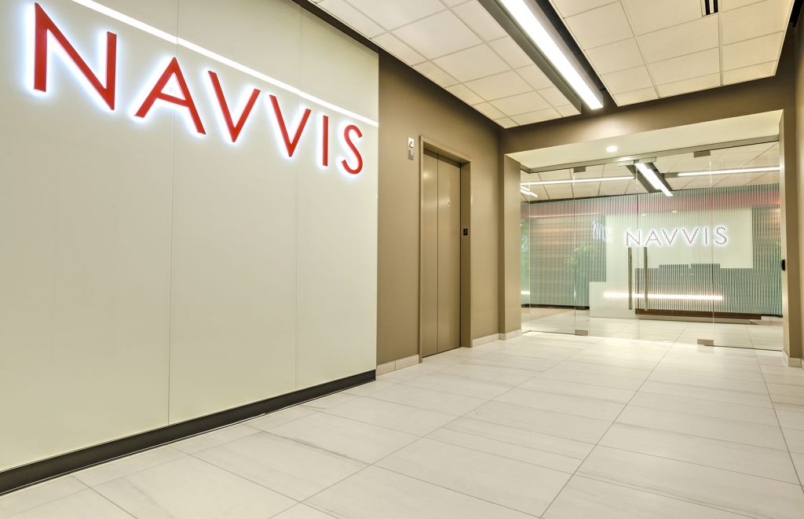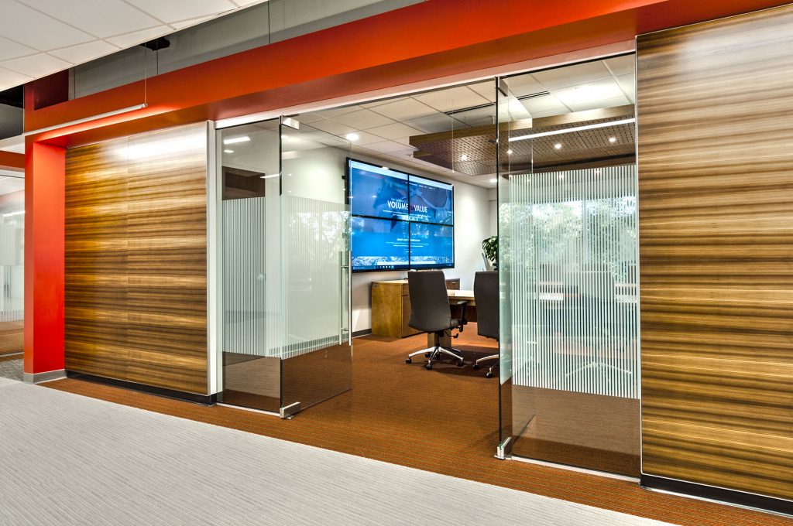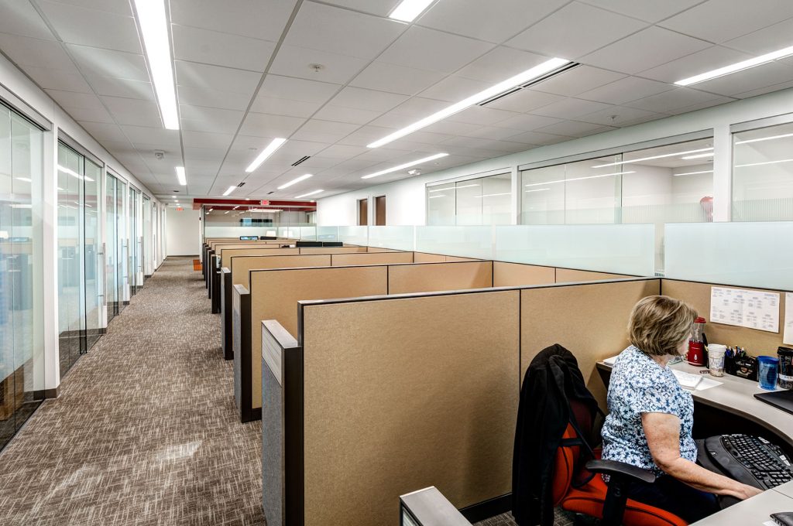Corporate Headquarters Navvis Corporation
Our design team developed a bold brand identity at the new corporate headquarters for our healthcare client. Custom wood wall panels, stainless steel, glass, and linear light elements create a striking entry in the main lobby. Private offices oriented around the perimeter are outfitted with sliding glass panels to maintain visual connectivity. Multiple, spacious conference rooms designed with state-of-the-art video conferencing equipment also feature wood acoustical clouds. We seamlessly integrated technology into this new environment that captures wonderful views to a wooded landscape. Open collaborative areas with low partitions provide unobstructed sight lines across the space. Program includes confidential meeting rooms, private offices, copy/work areas, support spaces, and a large break room.
Project Data
- Size 24,000 sf
- Location St. Louis, Missouri
Key Features
- Linear light elements
- Spacious conference rooms
- Branding elements

